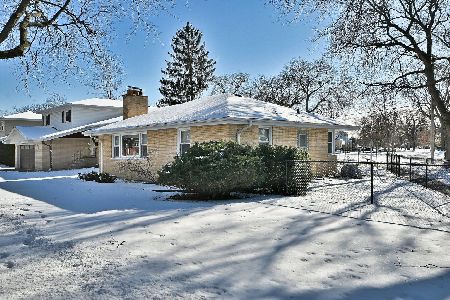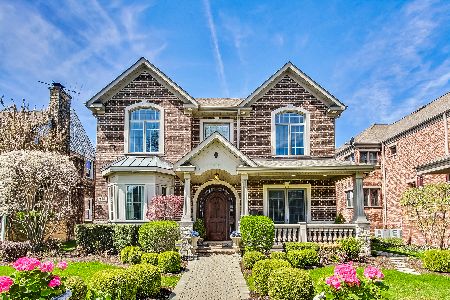423 Engel Boulevard, Park Ridge, Illinois 60068
$1,082,500
|
Sold
|
|
| Status: | Closed |
| Sqft: | 3,965 |
| Cost/Sqft: | $277 |
| Beds: | 4 |
| Baths: | 5 |
| Year Built: | 2005 |
| Property Taxes: | $21,286 |
| Days On Market: | 2184 |
| Lot Size: | 0,22 |
Description
Wow! is what you'll shout when you walk inside this luxury home" situated in the neighborhood's famous "Golden Triangle" zone which is walkable to all 3 attending schools - your household will love it! The grand 2-story entrance foyer is trimmed with high-end architectural detail to impress the most finicky guest. An executive trim package (think arched entryways, triple crown, 7" baseboards, chair rail/wainscoting, fluted trim & built-in speakers) graces the home throughout. The kitchen is deluxe in every way: quality-made, solid Amish cabinets, granite counters, top-of-the-line appliances (Wolf Cooktop, SubZero refrigerator & 1200 CFM custom exhaust hood) & an island w/a raised breakfast seating bar to name a few details. Kitchen & eating area is open to the FR providing combined access to the side & rear patios & partially fenced backyard; a perfect set up for transitioning interior to exterior entertainment space. 1st floor Den could be a bedroom (adjacent full bath on 1st floor). The Mudroom & separate Laundry Room on the main level makes for a productive & organized day. 2nd floor en-suite expansive Guest Room has a private full bath. Sweet! Yes, there is a luxury MBTH complete with a radiant heated floor, a steam shower & body jets/rain shower head. All Bedrooms have TRUE walk-in-closets complete with custom, adjustable shelving systems. The finished Basement has an almost endless Rec Room, large office (or make it a Bedroom) & of course full Bath. Store all your treasures in the HUGE storage/mechanical room (don't miss the 2 NEW 50 gallon water heaters). Note that the Basement has radiant heated floors which amazingly keeps the heat bill MUCH lower. A two-car attached Garage ALSO with a radiant heated floor opens to the spacious Mudroom featuring multiple cubbies, cabinets & benches for storage. Great location near schools - don't miss the grade school across the street. Oh yeah, ALSO across the street is the multi-purpose Centennial Fitness Center that offers a fitness & aquatic center (including a beautiful outdoor community pool), park district playing fields & even a sled hill! You'll be sure to appreciate the broad spectrum of nearby shopping, dining & entertainment. Commuters, this home is sooo conveniently located to highways, Metra & CTA train stations and, of course, O'Hare Airport. ATTN: Seller also owns home directly behind this lot (422 S. Western). Incredible opportunity to create your dream home setting on a double lot in the Golden Triangle. Will consider selling both homes at the same time to one buyer.
Property Specifics
| Single Family | |
| — | |
| Colonial | |
| 2005 | |
| Full | |
| — | |
| No | |
| 0.22 |
| Cook | |
| — | |
| 0 / Not Applicable | |
| None | |
| Lake Michigan,Public | |
| Public Sewer, Sewer-Storm | |
| 10639325 | |
| 09342210010000 |
Nearby Schools
| NAME: | DISTRICT: | DISTANCE: | |
|---|---|---|---|
|
Grade School
George Washington Elementary Sch |
64 | — | |
|
Middle School
Lincoln Middle School |
64 | Not in DB | |
|
High School
Maine South High School |
207 | Not in DB | |
Property History
| DATE: | EVENT: | PRICE: | SOURCE: |
|---|---|---|---|
| 20 Mar, 2012 | Sold | $935,000 | MRED MLS |
| 4 Jan, 2012 | Under contract | $990,000 | MRED MLS |
| 19 Dec, 2011 | Listed for sale | $990,000 | MRED MLS |
| 6 Apr, 2020 | Sold | $1,082,500 | MRED MLS |
| 20 Feb, 2020 | Under contract | $1,100,000 | MRED MLS |
| 17 Feb, 2020 | Listed for sale | $1,100,000 | MRED MLS |
Room Specifics
Total Bedrooms: 5
Bedrooms Above Ground: 4
Bedrooms Below Ground: 1
Dimensions: —
Floor Type: Hardwood
Dimensions: —
Floor Type: Hardwood
Dimensions: —
Floor Type: Hardwood
Dimensions: —
Floor Type: —
Full Bathrooms: 5
Bathroom Amenities: Whirlpool,Separate Shower,Steam Shower,Double Sink
Bathroom in Basement: 1
Rooms: Bedroom 5,Den,Foyer,Recreation Room
Basement Description: Finished
Other Specifics
| 2 | |
| Concrete Perimeter | |
| Concrete | |
| Patio | |
| Corner Lot,Fenced Yard,Landscaped,Wooded | |
| 74X131X83X127 | |
| Full,Pull Down Stair,Unfinished | |
| Full | |
| Bar-Wet, Hardwood Floors, Heated Floors, First Floor Bedroom, First Floor Laundry, First Floor Full Bath, Walk-In Closet(s) | |
| Double Oven, Range, Microwave, Dishwasher, Refrigerator, Bar Fridge, Disposal | |
| Not in DB | |
| Park, Curbs, Sidewalks, Street Lights, Street Paved | |
| — | |
| — | |
| Wood Burning, Gas Starter |
Tax History
| Year | Property Taxes |
|---|---|
| 2012 | $21,505 |
| 2020 | $21,286 |
Contact Agent
Nearby Similar Homes
Nearby Sold Comparables
Contact Agent
Listing Provided By
Baird & Warner






