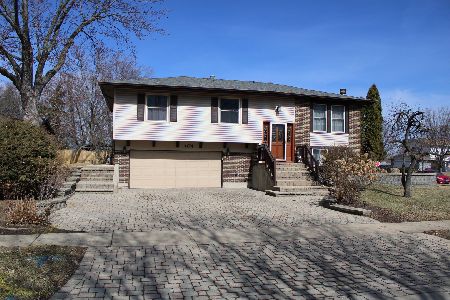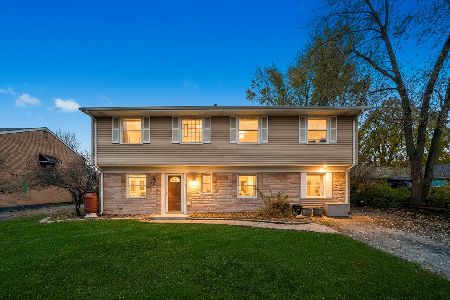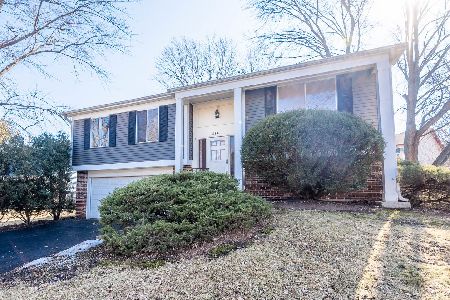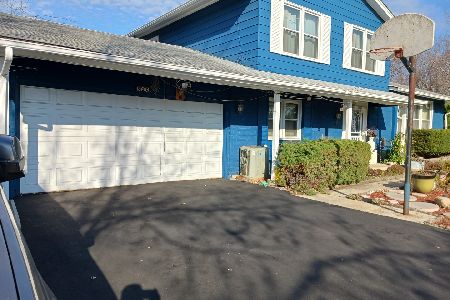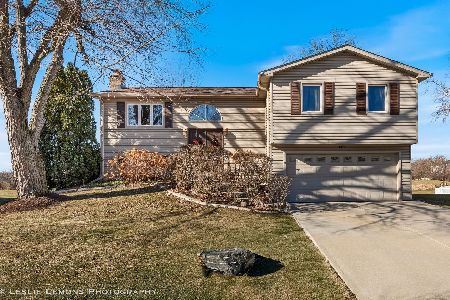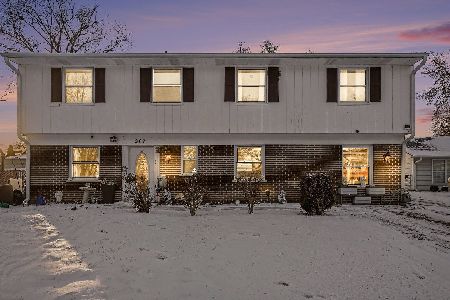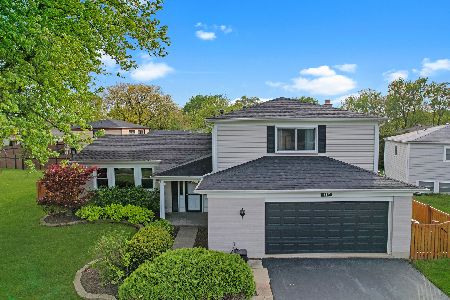423 Falcon Ridge Way, Bolingbrook, Illinois 60440
$290,000
|
Sold
|
|
| Status: | Closed |
| Sqft: | 2,964 |
| Cost/Sqft: | $101 |
| Beds: | 4 |
| Baths: | 3 |
| Year Built: | 1974 |
| Property Taxes: | $8,252 |
| Days On Market: | 1842 |
| Lot Size: | 0,25 |
Description
X OFFERS RECEIVED H&B BY SUNDAY 4:00PM Wow is the first thought upon entry, Walls have been opened up which enhance the fantastic square footage this home has to offer. Lets start Customized Kitchen, New SS Appl, New Shaker Cabinets, Floor plan re-designed to allow Fantastic Center Wing Island, did I mention Granite Counter Tops, Canned Lighting. Formal Dr / LR combo Laminate Floors engulf the entire Kit, Dr, Lr, area. Lux Master w/ complete refinished Master Bath w/ Siding Barn Door, Wic All bedrooms New Carpeting as well. Lower Level Family Rm (Note Size) All New Laminate Flrs, Canned Lights, Addition LL Bonus room (Note Size) New Laminate Flrs. Bed-room LL or Home office. This home is in TRUE move in Condition. New Furnace, New AC, New Hot Water Heater. Elec Updated. Interior of Home all Walls Refinished and Freshly Painted Earth Tones through out. Pella Windows. All Bath Rooms have been completely Re-Molded. Utility Rm for additional storage. Photos taken before tenent occupied.
Property Specifics
| Single Family | |
| — | |
| — | |
| 1974 | |
| English | |
| — | |
| No | |
| 0.25 |
| Will | |
| Ivanhoe | |
| 0 / Not Applicable | |
| None | |
| Public | |
| Public Sewer | |
| 10993149 | |
| 1202112060230000 |
Property History
| DATE: | EVENT: | PRICE: | SOURCE: |
|---|---|---|---|
| 23 Mar, 2018 | Sold | $187,500 | MRED MLS |
| 27 Feb, 2018 | Under contract | $169,900 | MRED MLS |
| 14 Feb, 2018 | Listed for sale | $169,900 | MRED MLS |
| 22 Feb, 2019 | Sold | $268,000 | MRED MLS |
| 3 Jan, 2019 | Under contract | $269,500 | MRED MLS |
| 26 Oct, 2018 | Listed for sale | $269,500 | MRED MLS |
| 19 Mar, 2021 | Sold | $290,000 | MRED MLS |
| 14 Feb, 2021 | Under contract | $299,900 | MRED MLS |
| 13 Feb, 2021 | Listed for sale | $299,900 | MRED MLS |
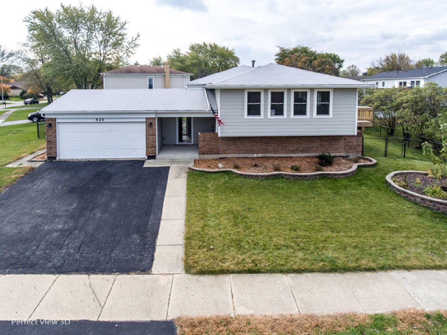
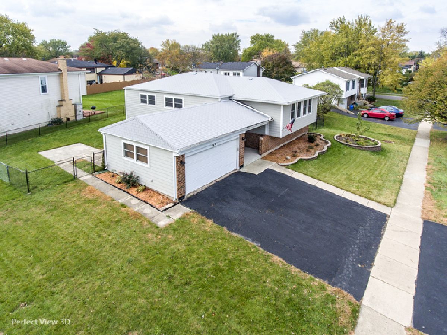
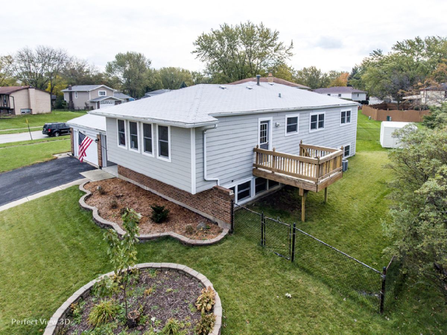
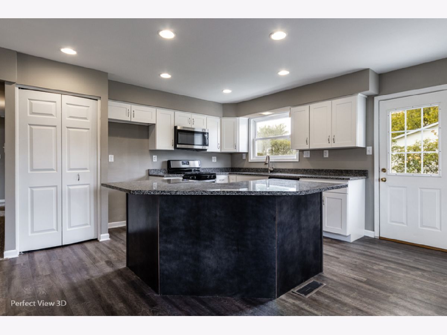
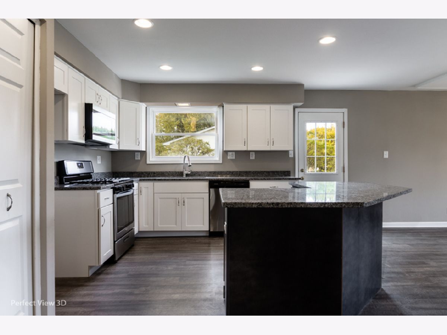
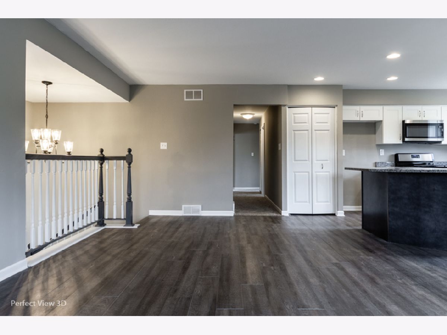
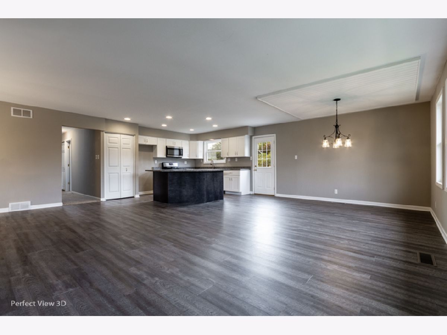
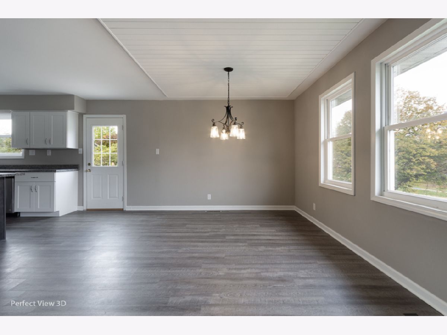
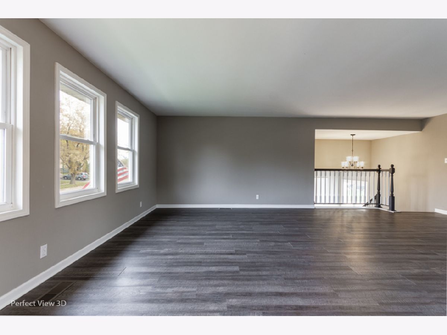
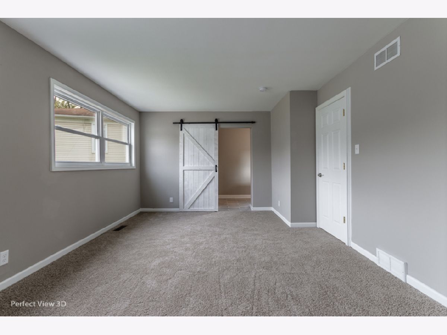
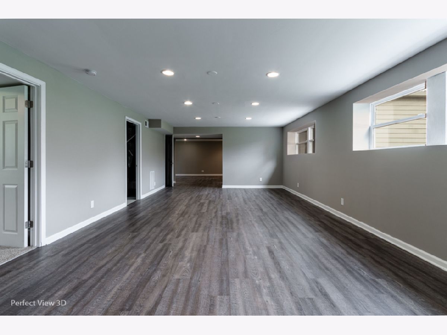
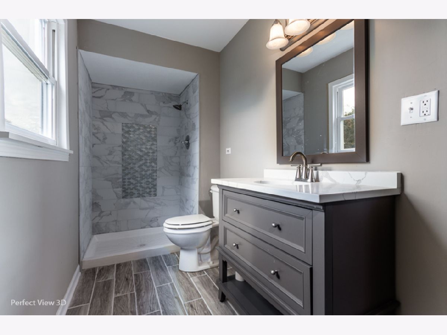
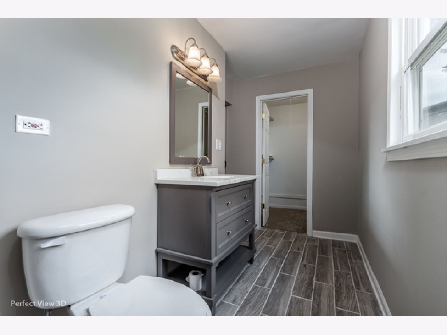
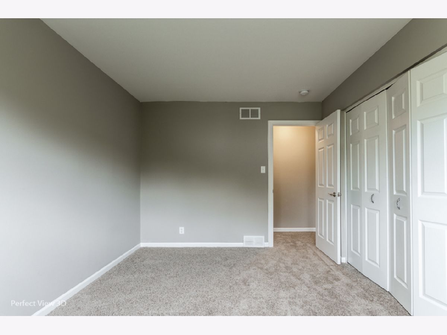
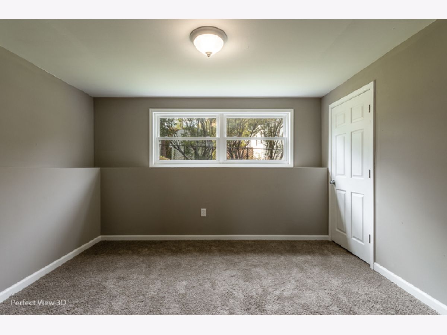
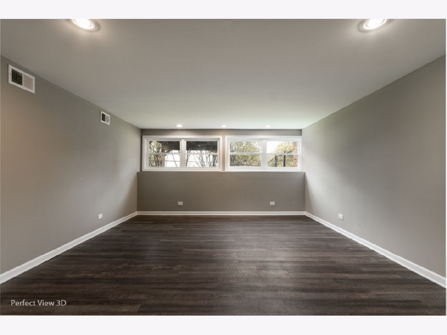
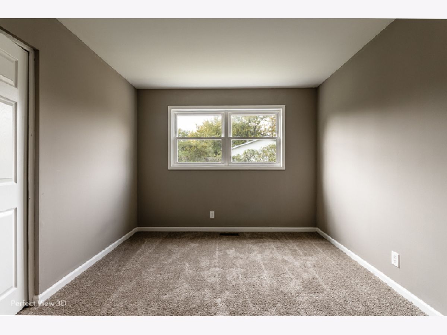
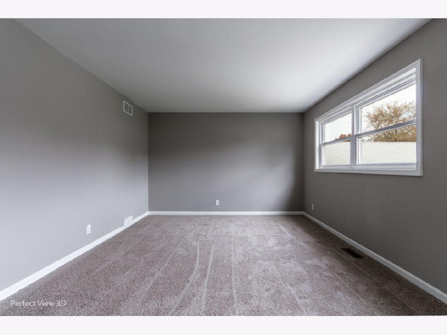
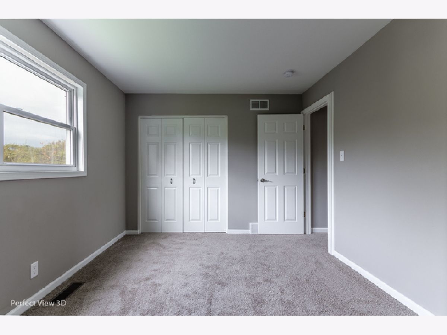
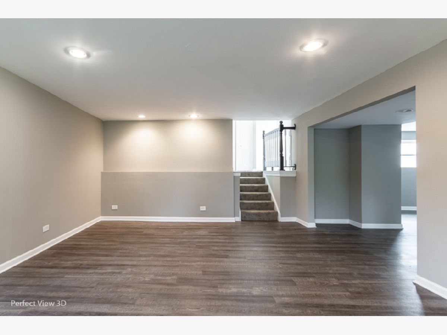
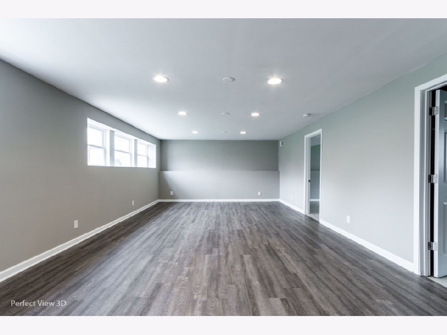
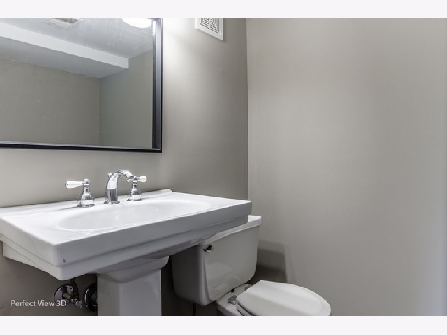
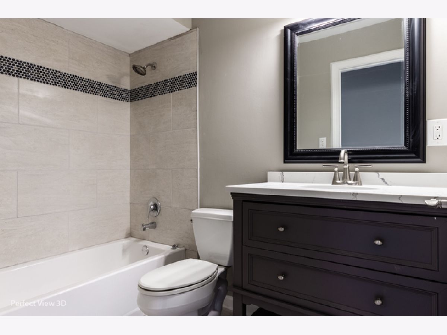
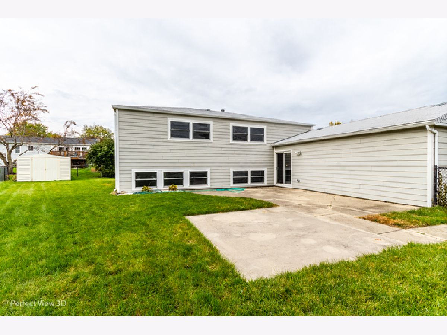
Room Specifics
Total Bedrooms: 4
Bedrooms Above Ground: 4
Bedrooms Below Ground: 0
Dimensions: —
Floor Type: Carpet
Dimensions: —
Floor Type: Carpet
Dimensions: —
Floor Type: Carpet
Full Bathrooms: 3
Bathroom Amenities: —
Bathroom in Basement: 0
Rooms: Tandem Room
Basement Description: Finished
Other Specifics
| 2 | |
| Concrete Perimeter | |
| Asphalt | |
| Patio, Storms/Screens | |
| Corner Lot,Fenced Yard | |
| 109X106 | |
| — | |
| Full | |
| Wood Laminate Floors | |
| Range, Microwave, Dishwasher, Disposal, Stainless Steel Appliance(s) | |
| Not in DB | |
| Park, Curbs, Gated, Sidewalks, Street Lights, Street Paved | |
| — | |
| — | |
| — |
Tax History
| Year | Property Taxes |
|---|---|
| 2018 | $6,486 |
| 2019 | $6,681 |
| 2021 | $8,252 |
Contact Agent
Nearby Similar Homes
Nearby Sold Comparables
Contact Agent
Listing Provided By
RE/MAX of Naperville

