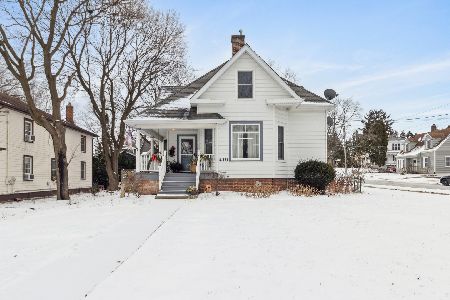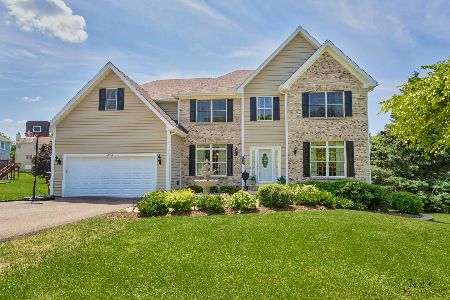423 Forrest Avenue, Woodstock, Illinois 60098
$162,500
|
Sold
|
|
| Status: | Closed |
| Sqft: | 1,146 |
| Cost/Sqft: | $144 |
| Beds: | 3 |
| Baths: | 2 |
| Year Built: | 1992 |
| Property Taxes: | $4,900 |
| Days On Market: | 3451 |
| Lot Size: | 0,00 |
Description
SOOO much to love here! NEW Roof & Siding in 2015 to start you off right. From the Water & Stone Water Feature in the front entry to the Vaulted Ceilings on the First Floor, this home is welcoming, charming AND in MOVE-IN condition. FENCED Yard with easy access from the Eating Area, Private Deck & room to add your landscaping touches to the Flower Beds. Finished ENGLISH Basement means you get to enjoy sunlight all day long & the BUILT-IN (LOW Maintenance) Fish Tank is a real hit. Owner will leave or remove - you decide! Kitchen features 42" Maple Cabinetry with Under Cabinet LIGHTING, Pantry Closet & plenty of storage space. Generous Bedroom sizes & updated Bathrooms round out the home. Just a hop, skip to Historic Woodstock Square, Dean Street Elementary School & Woodstock High School. Plenty of "extra" parking for your parties, too!
Property Specifics
| Single Family | |
| — | |
| Tri-Level | |
| 1992 | |
| English | |
| TRILEVEL | |
| No | |
| — |
| Mc Henry | |
| — | |
| 0 / Not Applicable | |
| None | |
| Public | |
| Public Sewer | |
| 09314352 | |
| 1307278012 |
Nearby Schools
| NAME: | DISTRICT: | DISTANCE: | |
|---|---|---|---|
|
Grade School
Dean Street Elementary School |
200 | — | |
|
Middle School
Creekside Middle School |
200 | Not in DB | |
|
High School
Woodstock High School |
200 | Not in DB | |
Property History
| DATE: | EVENT: | PRICE: | SOURCE: |
|---|---|---|---|
| 18 Sep, 2014 | Sold | $129,900 | MRED MLS |
| 16 May, 2014 | Under contract | $129,900 | MRED MLS |
| 5 May, 2014 | Listed for sale | $129,900 | MRED MLS |
| 11 Oct, 2016 | Sold | $162,500 | MRED MLS |
| 3 Sep, 2016 | Under contract | $165,000 | MRED MLS |
| 12 Aug, 2016 | Listed for sale | $165,000 | MRED MLS |
Room Specifics
Total Bedrooms: 3
Bedrooms Above Ground: 3
Bedrooms Below Ground: 0
Dimensions: —
Floor Type: Carpet
Dimensions: —
Floor Type: Carpet
Full Bathrooms: 2
Bathroom Amenities: —
Bathroom in Basement: 1
Rooms: No additional rooms
Basement Description: Finished
Other Specifics
| 2 | |
| Concrete Perimeter | |
| Asphalt | |
| Deck, Storms/Screens | |
| Fenced Yard,Landscaped | |
| 50 X 118 | |
| — | |
| None | |
| Vaulted/Cathedral Ceilings, Wood Laminate Floors | |
| Range, Microwave, Dishwasher, Refrigerator, Dryer, Disposal | |
| Not in DB | |
| Sidewalks, Street Lights, Street Paved | |
| — | |
| — | |
| — |
Tax History
| Year | Property Taxes |
|---|---|
| 2014 | $4,668 |
| 2016 | $4,900 |
Contact Agent
Nearby Similar Homes
Nearby Sold Comparables
Contact Agent
Listing Provided By
RE/MAX Plaza









