423 Grayfriars Lane, Inverness, Illinois 60067
$519,000
|
Sold
|
|
| Status: | Closed |
| Sqft: | 3,125 |
| Cost/Sqft: | $169 |
| Beds: | 4 |
| Baths: | 3 |
| Year Built: | 1969 |
| Property Taxes: | $15,413 |
| Days On Market: | 1735 |
| Lot Size: | 1,85 |
Description
Newly upgraded with new roof, new chimney, new windows, new HVAC, new HardiBoard siding, new brick patio w/fire pit, new water heater and softener, more! White kitchen has new white quartz counters, new backsplash, stainless steel appliances, new Stainless Steel refrigerator. Very large bedrooms with hardwood floors throughout. Master BR has private office that could be a great nursery. Dressing area off master bath offers expansion room. Full finished basement with fireplace for workout/exercise area or play. So much room to grow! Great family neighborhood- country lifestyle yet so near everything.
Property Specifics
| Single Family | |
| — | |
| Colonial | |
| 1969 | |
| Full | |
| CUSTOM | |
| No | |
| 1.85 |
| Cook | |
| Mcintosh | |
| 0 / Not Applicable | |
| None | |
| Private Well | |
| Septic-Private | |
| 11080437 | |
| 02213040020000 |
Nearby Schools
| NAME: | DISTRICT: | DISTANCE: | |
|---|---|---|---|
|
Grade School
Marion Jordan Elementary School |
15 | — | |
|
Middle School
Walter R Sundling Junior High Sc |
15 | Not in DB | |
|
High School
Wm Fremd High School |
211 | Not in DB | |
Property History
| DATE: | EVENT: | PRICE: | SOURCE: |
|---|---|---|---|
| 17 Dec, 2012 | Sold | $475,000 | MRED MLS |
| 1 Nov, 2012 | Under contract | $492,721 | MRED MLS |
| — | Last price change | $525,721 | MRED MLS |
| 25 Jul, 2012 | Listed for sale | $525,721 | MRED MLS |
| 15 Jul, 2021 | Sold | $519,000 | MRED MLS |
| 7 May, 2021 | Under contract | $529,000 | MRED MLS |
| 7 May, 2021 | Listed for sale | $529,000 | MRED MLS |
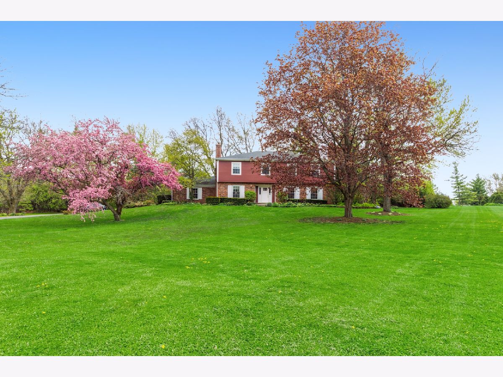
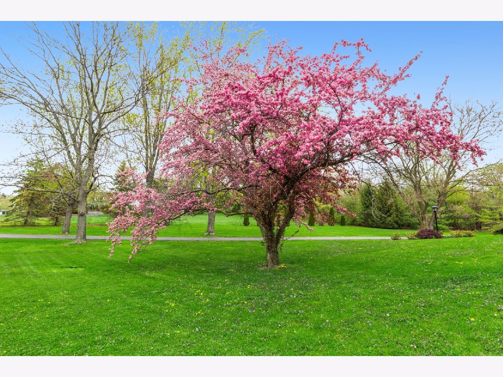
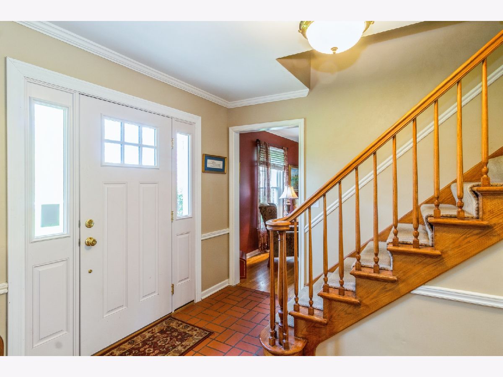
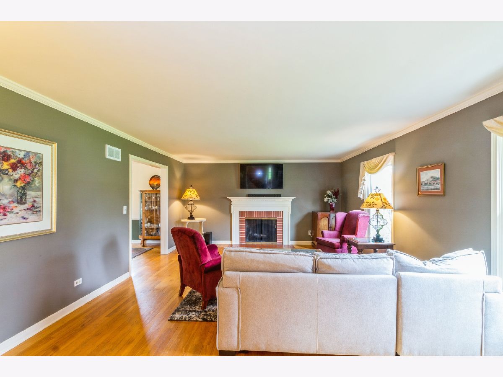
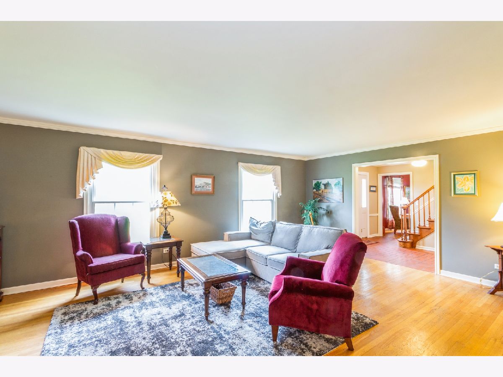
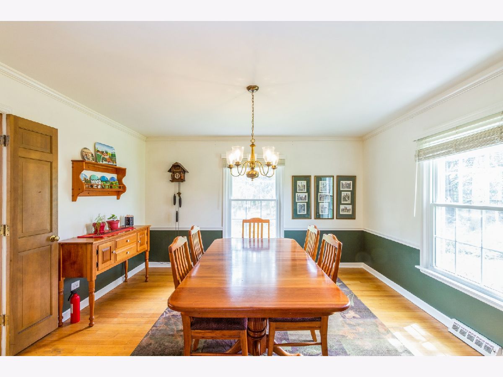
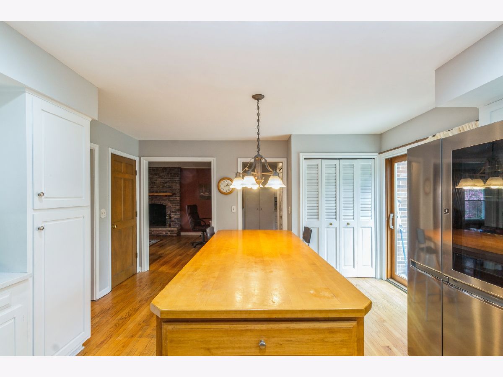
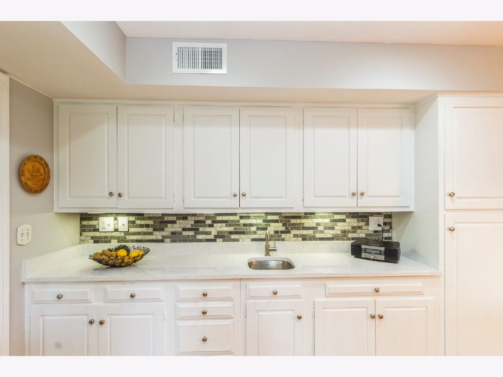
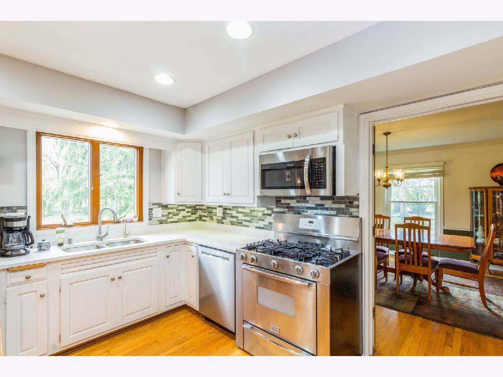
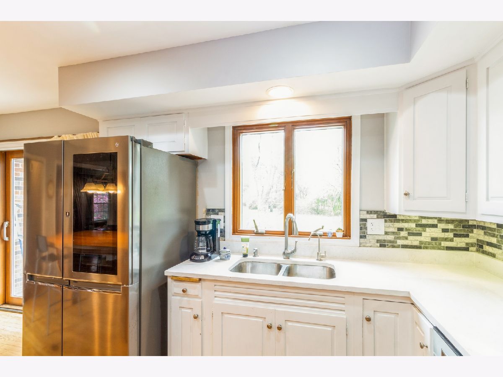
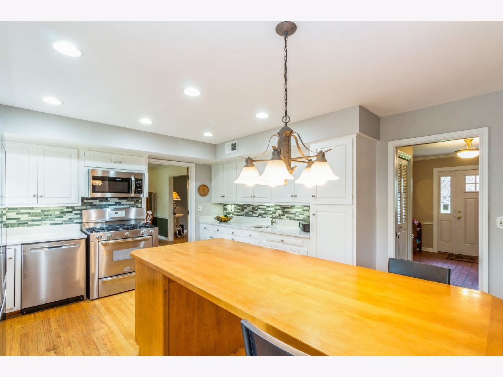
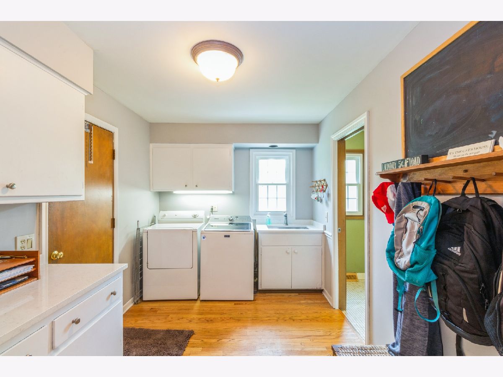
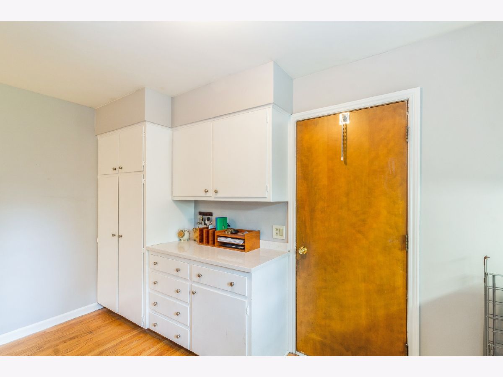
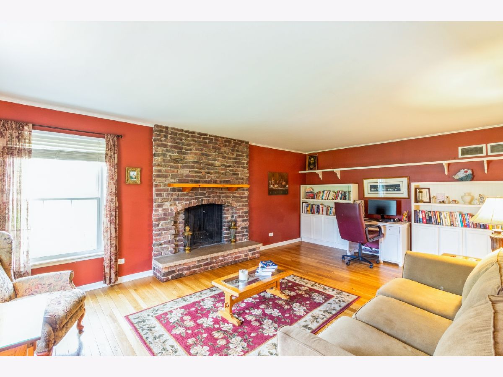
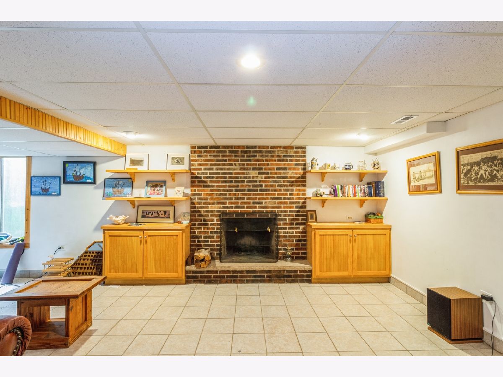
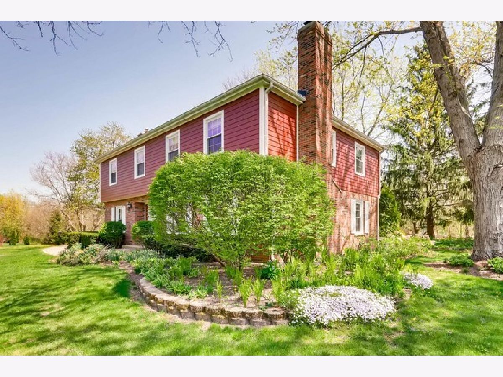
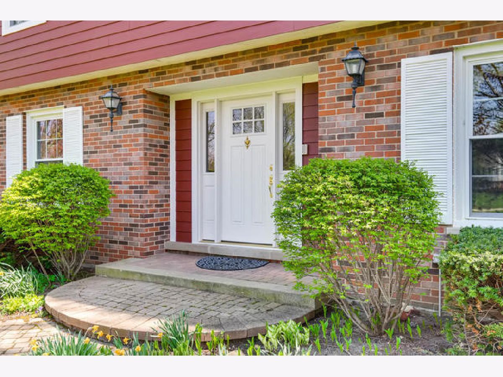
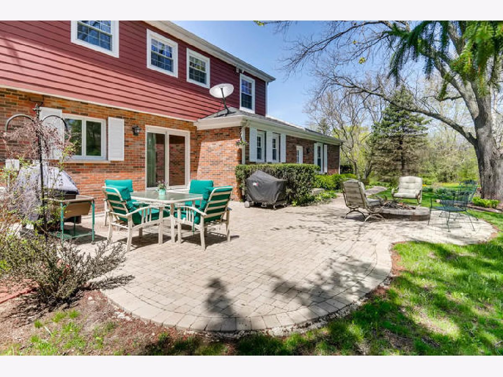
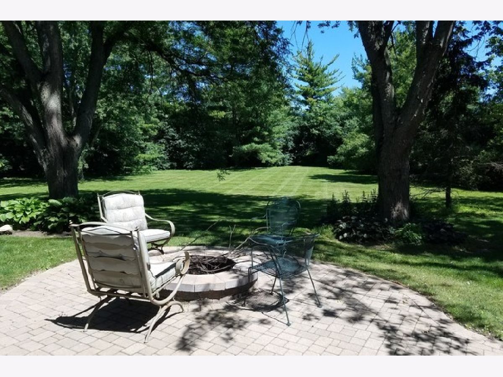
Room Specifics
Total Bedrooms: 4
Bedrooms Above Ground: 4
Bedrooms Below Ground: 0
Dimensions: —
Floor Type: Hardwood
Dimensions: —
Floor Type: Hardwood
Dimensions: —
Floor Type: Hardwood
Full Bathrooms: 3
Bathroom Amenities: Soaking Tub
Bathroom in Basement: 0
Rooms: Office,Recreation Room
Basement Description: Finished
Other Specifics
| 2 | |
| Concrete Perimeter | |
| Asphalt | |
| Deck, Storms/Screens | |
| Irregular Lot | |
| 200X258X154X269X230 | |
| Unfinished | |
| Full | |
| Hardwood Floors, First Floor Laundry, First Floor Full Bath | |
| Range, Dishwasher, Refrigerator, Washer, Dryer | |
| Not in DB | |
| Street Lights, Street Paved | |
| — | |
| — | |
| Wood Burning |
Tax History
| Year | Property Taxes |
|---|---|
| 2012 | $13,008 |
| 2021 | $15,413 |
Contact Agent
Nearby Similar Homes
Nearby Sold Comparables
Contact Agent
Listing Provided By
Jameson Sotheby's Intl Realty








