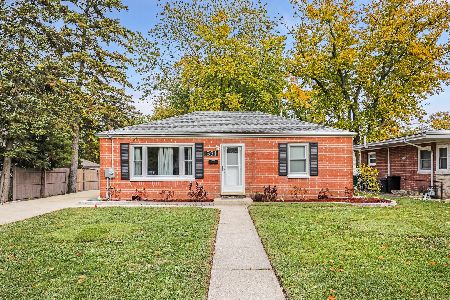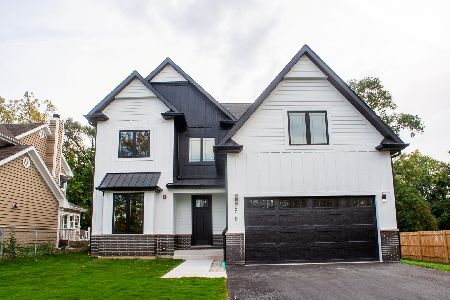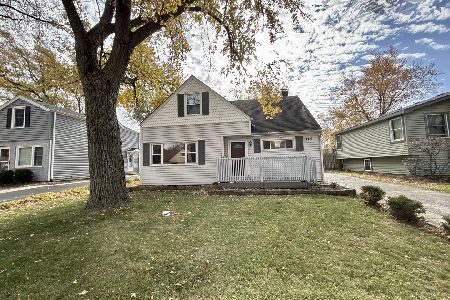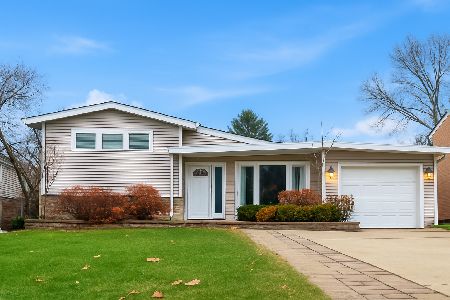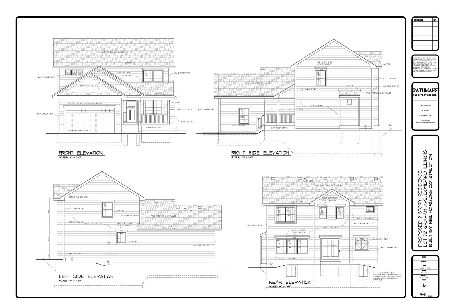423 Harrison Road, Lombard, Illinois 60148
$384,900
|
Sold
|
|
| Status: | Closed |
| Sqft: | 2,154 |
| Cost/Sqft: | $186 |
| Beds: | 4 |
| Baths: | 2 |
| Year Built: | 1932 |
| Property Taxes: | $8,193 |
| Days On Market: | 1694 |
| Lot Size: | 0,28 |
Description
Welcome to this hidden Treasure in Lombard! This home has every woman's dream kitchen and every man's dream garage. Let's talk Living space, 4 bedrooms ( one could be an office) 2 fully renovated baths with sun tunnels for natural light. Entering from the front into a cute foyer and a living room with Bay window with seating. Built-in bookcase with storage. Need a relaxing spa night, one bath has an oversized jacuzzi/bubbler tub, beautifully tiled in all-natural colors. The hallway has wainscoting as you walk to the great room kitchen dining family room combo. The hall closet is a walk-in for plenty of storage room for all the family necessities! Look up and see a pull-down attic for even more storage within the house for holiday decorations. Even a whole house fan. Second bathroom across from the 4th bedroom/ office. A clean fun bathroom is like being next to the ocean with these glass tiles in the bath area and sink wall. Beautiful free-standing sink with an edge. Enter into the great room and catch your breath ( it doesn't look this big from the front). Beautiful Cherry cabinets and lots of them, beautiful glass backsplash in neutral colors! A Butler's pantry with a separate sink and beautiful glass cabinets door with lights inside and overhead. See the wine cabinet underneath. Continue on to the kitchen with its full-size double oven & spacious countertops. Cooking stove and a farm sink with a window for more natural light. Island has been placed with women who cook in mind, so there's plenty of room to move about without bumping into each other. Plenty of room for a wheelchair. All appliances are stainless steel and included. Hosting the Holidays the dining area holds two full-size tables for your family. Solar skylight for more natural light in this Great Room. Walk to the opposite side and you're in the family room with a fireplace which is also a bonus heat source. Large area to hold oversize couch pit and chairs. Built-in countertops with built-in storage to hold games, movies books, etc. Another bay window faces the backyard with a seat and storage. No space was wasted within this room! Stairs leading to the driveway door & foyer and to the basement. Another large closet on the landing going to the basement, Clean dry basement with laundry, washer, and dryer that stay. Patio doors open from the great room to the patio outside, a large backyard with a shed. Two and a half car garage with walk-up storage. Lots of windows upstairs for a nice cross breeze, two downstairs, and a back wall with shelves for storage. House/Garage Roof, Gutters with guards, Vinyl siding all new in 2020. New Rheem 50 gallon water heater new in 2021. All hardwood floors except for one bedroom. This home would make a great in-law arrangement, share dinner together and they can retreat into their own space. Extra Income, think AB&B perfect set up! Needs to be seen to appreciate all the extras! One Year Home Warranty Included.
Property Specifics
| Single Family | |
| — | |
| Ranch | |
| 1932 | |
| Partial | |
| — | |
| No | |
| 0.28 |
| Du Page | |
| — | |
| — / Not Applicable | |
| None | |
| Lake Michigan | |
| Public Sewer | |
| 11104019 | |
| 0618105007 |
Nearby Schools
| NAME: | DISTRICT: | DISTANCE: | |
|---|---|---|---|
|
Grade School
Madison Elementary School |
44 | — | |
|
Middle School
Glenn Westlake Middle School |
44 | Not in DB | |
|
High School
Glenbard East High School |
87 | Not in DB | |
Property History
| DATE: | EVENT: | PRICE: | SOURCE: |
|---|---|---|---|
| 17 Aug, 2021 | Sold | $384,900 | MRED MLS |
| 18 Jun, 2021 | Under contract | $399,999 | MRED MLS |
| — | Last price change | $405,421 | MRED MLS |
| 28 May, 2021 | Listed for sale | $405,421 | MRED MLS |


















































Room Specifics
Total Bedrooms: 4
Bedrooms Above Ground: 4
Bedrooms Below Ground: 0
Dimensions: —
Floor Type: Carpet
Dimensions: —
Floor Type: Hardwood
Dimensions: —
Floor Type: Hardwood
Full Bathrooms: 2
Bathroom Amenities: Separate Shower
Bathroom in Basement: 0
Rooms: No additional rooms
Basement Description: Unfinished
Other Specifics
| 2 | |
| Concrete Perimeter | |
| — | |
| — | |
| — | |
| 65X188 | |
| — | |
| None | |
| Skylight(s), Bar-Wet, Hardwood Floors, First Floor Bedroom, In-Law Arrangement, First Floor Full Bath, Built-in Features, Open Floorplan, Dining Combo, Drapes/Blinds | |
| — | |
| Not in DB | |
| — | |
| — | |
| — | |
| Wood Burning |
Tax History
| Year | Property Taxes |
|---|---|
| 2021 | $8,193 |
Contact Agent
Nearby Similar Homes
Nearby Sold Comparables
Contact Agent
Listing Provided By
Re/Max Property Source

