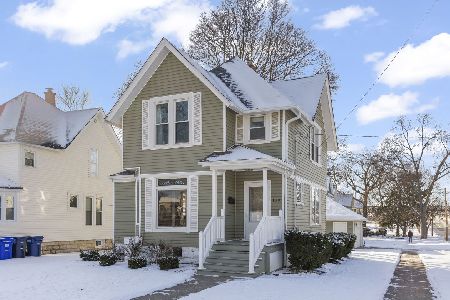423 Indiana Street, Wheaton, Illinois 60187
$582,000
|
Sold
|
|
| Status: | Closed |
| Sqft: | 2,936 |
| Cost/Sqft: | $204 |
| Beds: | 4 |
| Baths: | 4 |
| Year Built: | 2007 |
| Property Taxes: | $13,058 |
| Days On Market: | 2468 |
| Lot Size: | 0,17 |
Description
First time on market! Built in 2007 by the owners this in-town Wheaton beauty checks all the boxes! Charming front porch invites you in! Lovely hardwood flooring throughout the main level with today's open floor plan. Custom details with white trim work and solid six panel doors throughout! Cook's kitchen with natural cherry cabinets, granite counters/island, and stainless appliances, perfect for entertaining! Charming sitting room with door leading to deck. All freshly painted and brand new carpet on second level. Second floor has huge master suite with luxury bath, 3 additional generous sized bedrooms, a compartmentalized hall bathroom, and laundry room. Incredible finished basement with 5th bedroom, a full bath, and huge storage room. Nice sized deck overlooks deep backyard and fire-pit, perfect for the summer bbq! Fabulous location just a few blocks to METRA, restaurants, shopping, and downtown Wheaton! Top rated Wheaton schools! Home warranty included. Welcome home!
Property Specifics
| Single Family | |
| — | |
| Traditional | |
| 2007 | |
| Full | |
| — | |
| No | |
| 0.17 |
| Du Page | |
| — | |
| 0 / Not Applicable | |
| None | |
| Lake Michigan,Public | |
| Public Sewer, Sewer-Storm | |
| 10361686 | |
| 0517418080 |
Nearby Schools
| NAME: | DISTRICT: | DISTANCE: | |
|---|---|---|---|
|
Grade School
Emerson Elementary School |
200 | — | |
|
Middle School
Monroe Middle School |
200 | Not in DB | |
|
High School
Wheaton North High School |
200 | Not in DB | |
Property History
| DATE: | EVENT: | PRICE: | SOURCE: |
|---|---|---|---|
| 14 Jun, 2019 | Sold | $582,000 | MRED MLS |
| 9 May, 2019 | Under contract | $600,000 | MRED MLS |
| 29 Apr, 2019 | Listed for sale | $600,000 | MRED MLS |
Room Specifics
Total Bedrooms: 5
Bedrooms Above Ground: 4
Bedrooms Below Ground: 1
Dimensions: —
Floor Type: Carpet
Dimensions: —
Floor Type: Carpet
Dimensions: —
Floor Type: Carpet
Dimensions: —
Floor Type: —
Full Bathrooms: 4
Bathroom Amenities: Whirlpool,Separate Shower,Double Sink
Bathroom in Basement: 1
Rooms: Bedroom 5,Sitting Room,Recreation Room,Eating Area,Bonus Room
Basement Description: Finished
Other Specifics
| 2 | |
| Concrete Perimeter | |
| Asphalt | |
| Deck, Porch | |
| Park Adjacent,Pond(s) | |
| 50 X 152 | |
| Unfinished | |
| Full | |
| Hardwood Floors, Second Floor Laundry, Built-in Features, Walk-In Closet(s) | |
| Range, Microwave, Dishwasher, Refrigerator, Washer, Dryer, Stainless Steel Appliance(s) | |
| Not in DB | |
| Tennis Courts, Sidewalks, Street Lights, Street Paved | |
| — | |
| — | |
| Attached Fireplace Doors/Screen, Gas Log, Gas Starter |
Tax History
| Year | Property Taxes |
|---|---|
| 2019 | $13,058 |
Contact Agent
Nearby Similar Homes
Nearby Sold Comparables
Contact Agent
Listing Provided By
Coldwell Banker Residential







