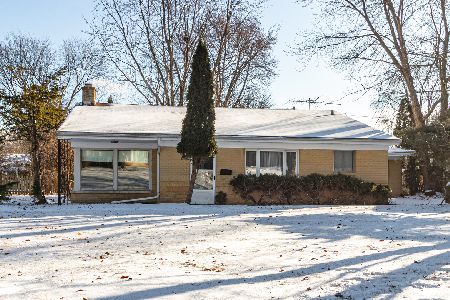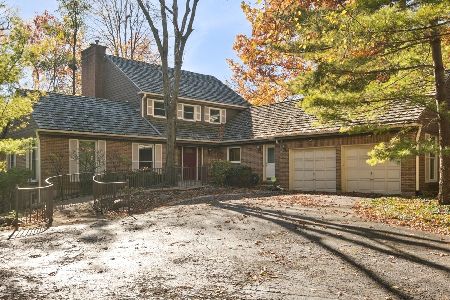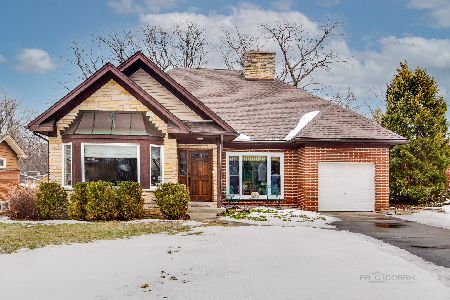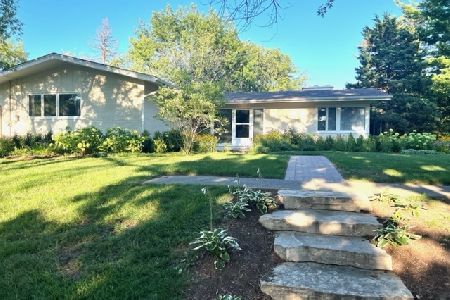423 Lincoln Avenue, Lake Bluff, Illinois 60044
$355,000
|
Sold
|
|
| Status: | Closed |
| Sqft: | 1,391 |
| Cost/Sqft: | $258 |
| Beds: | 2 |
| Baths: | 1 |
| Year Built: | 1953 |
| Property Taxes: | $8,415 |
| Days On Market: | 1867 |
| Lot Size: | 0,28 |
Description
Desirable East Terrace ranch with Mid-Century Flair will get your creative juices flowing! Walk in to hardwood floors and a vaulted 11 ft ceiling Living room with exposed brick wall, Wood paneling and Wood burning Fireplace. This 2 bedroom home has an updated full bath with walk-in shower and second Laundry on main level. The three season room with views of the backyard would also make a perfect home office! The home is set high on the lot and over looks the Large and private backyard with newer wood composite deck and built in gas grill. The full basement is an open canvas! A wonderful storage area or ready to be finished into additional living spaces. With a back staircase to the outside backyard it would make a wonderful in-law/teen living arrangement. There is a full laundry room and built in bar area plumbed with sink. 2 car attached garage This well maintained home is steps to the park. Walk to the Elementary school and park district with pool, golf, paddle tennis and fitness center. Walk to the train, downtown Lake Bluff, Library and restaurants. So much potential in this home! Home is in a trust and being sold 'AS IS"
Property Specifics
| Single Family | |
| — | |
| Prairie,Ranch | |
| 1953 | |
| Full | |
| — | |
| No | |
| 0.28 |
| Lake | |
| — | |
| — / Not Applicable | |
| None | |
| Lake Michigan | |
| Public Sewer | |
| 10955229 | |
| 12202190090000 |
Nearby Schools
| NAME: | DISTRICT: | DISTANCE: | |
|---|---|---|---|
|
Grade School
Lake Bluff Elementary School |
65 | — | |
|
Middle School
Lake Bluff Middle School |
65 | Not in DB | |
|
High School
Lake Forest High School |
115 | Not in DB | |
Property History
| DATE: | EVENT: | PRICE: | SOURCE: |
|---|---|---|---|
| 29 Dec, 2020 | Sold | $355,000 | MRED MLS |
| 18 Dec, 2020 | Under contract | $359,000 | MRED MLS |
| 17 Dec, 2020 | Listed for sale | $359,000 | MRED MLS |




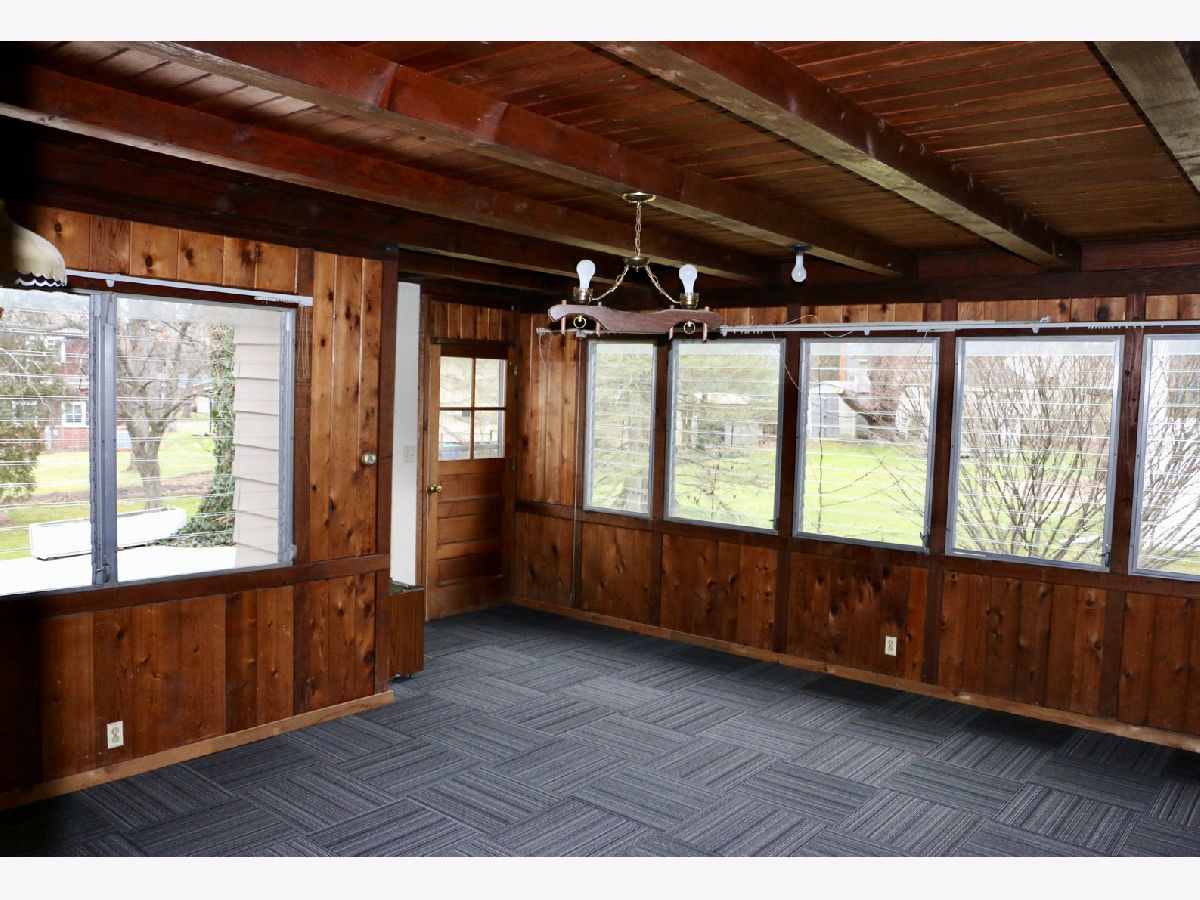
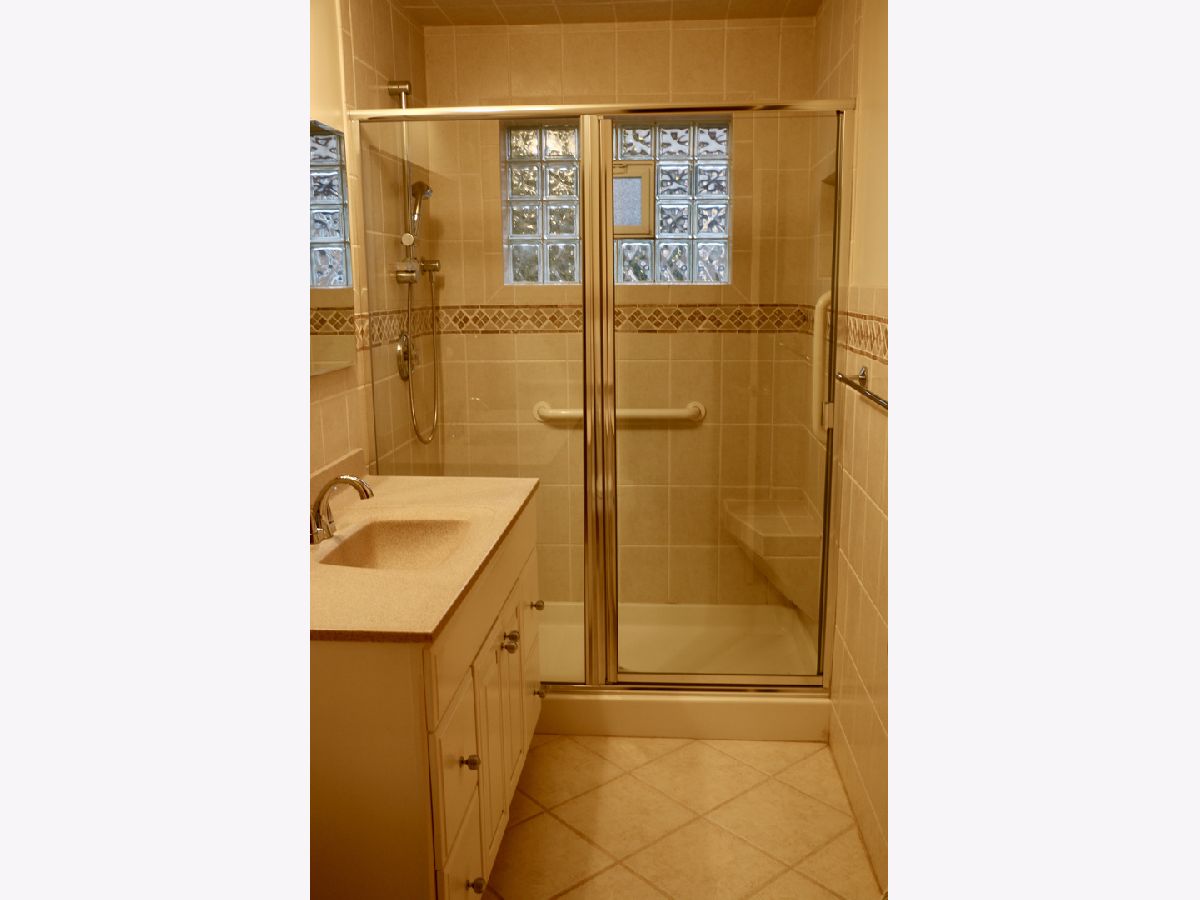
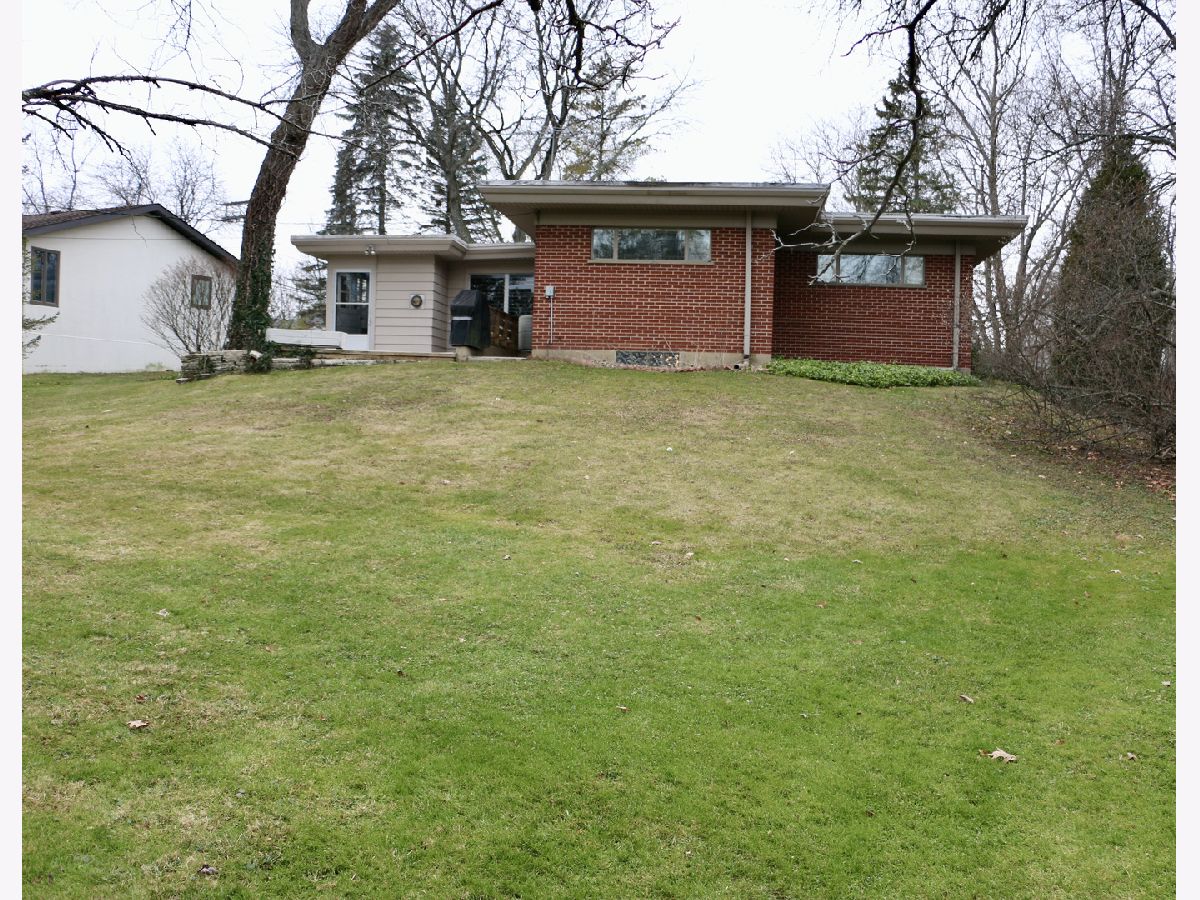
Room Specifics
Total Bedrooms: 2
Bedrooms Above Ground: 2
Bedrooms Below Ground: 0
Dimensions: —
Floor Type: Hardwood
Full Bathrooms: 1
Bathroom Amenities: —
Bathroom in Basement: 0
Rooms: Heated Sun Room,Recreation Room,Utility Room-Lower Level
Basement Description: Unfinished
Other Specifics
| 2 | |
| — | |
| — | |
| — | |
| — | |
| 75X 165 | |
| — | |
| None | |
| Beamed Ceilings | |
| Range, Dishwasher, Refrigerator | |
| Not in DB | |
| Park, Pool, Tennis Court(s), Sidewalks, Street Lights, Street Paved | |
| — | |
| — | |
| Wood Burning |
Tax History
| Year | Property Taxes |
|---|---|
| 2020 | $8,415 |
Contact Agent
Nearby Similar Homes
Nearby Sold Comparables
Contact Agent
Listing Provided By
Griffith, Grant & Lackie

