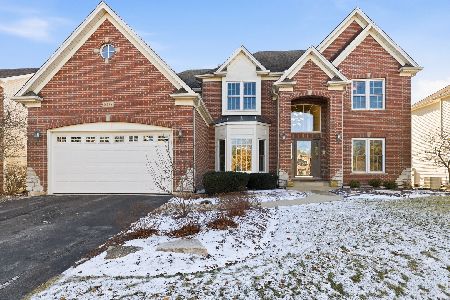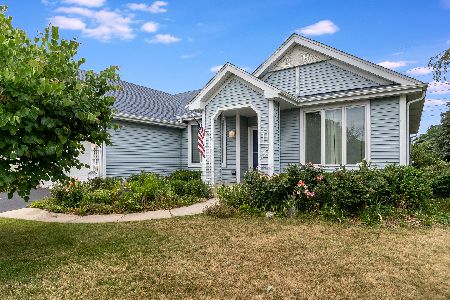423 Matena Drive, Oswego, Illinois 60543
$276,000
|
Sold
|
|
| Status: | Closed |
| Sqft: | 1,832 |
| Cost/Sqft: | $158 |
| Beds: | 3 |
| Baths: | 3 |
| Year Built: | 1997 |
| Property Taxes: | $7,175 |
| Days On Market: | 1832 |
| Lot Size: | 0,25 |
Description
Welcome Home to this Gorgeous Expanded Talcott Model in the Highly Desirable Victoria Meadows Subdivision Backing to the Park District Green Belt and Walking/Jogging Path. This Lovely home has Hardwood Floors, A Wood Burning Fireplace in the Family Room, Newer Appliances and Upgraded Granite Countertops in the Kitchen, Making this A Chef's Delight. The Office/Sunroom is Perfect for Those who Work at Home. The Garage has a 4 Foot Extension and Extra Custom Shelving. Newer Slate Flooring And a Custom Coat Rack are installed in the Laundry/Mud Room. On the Second Floor there is a Master Bedroom and Private Bath with Two Large Closets. Adjacent are Two Other Bedrooms with a Shared Bath. The Basement has been Finished for a Further Entertaining Space but also can be used as a Great Space for Home Schooling. This Property is Located in Highly Acclaimed School District 308. There is a Humidifier and Fine Air Filter System along with an Upgraded Furnace and Sump Battery Backup System. For the Outside Entertainer, the Backyard has a Large Deck for Grilling and Outdoor Eating, an Above Ground Pool with Gas Heater and a Fully Fenced Yard. There are so Many Upgrades you WILL Want to see it for Yourself. Some of these New and Newer Features Include a New Dishwasher in July of 2020, Office Painting and Flooring 2019, Basement Carpet 2018, Newer Stove and Double Oven 2016, Deck and Fence Stained July 2020 and the List Keeps Going. Don't Miss Out on this Fantastic Opportunity!
Property Specifics
| Single Family | |
| — | |
| Traditional | |
| 1997 | |
| Full | |
| TALCOTT | |
| No | |
| 0.25 |
| Kendall | |
| Victoria Meadows | |
| — / Not Applicable | |
| None | |
| Public | |
| Public Sewer | |
| 10967666 | |
| 0309220004 |
Nearby Schools
| NAME: | DISTRICT: | DISTANCE: | |
|---|---|---|---|
|
Grade School
Old Post Elementary School |
308 | — | |
|
Middle School
Thompson Junior High School |
308 | Not in DB | |
|
High School
Oswego High School |
308 | Not in DB | |
Property History
| DATE: | EVENT: | PRICE: | SOURCE: |
|---|---|---|---|
| 5 Mar, 2021 | Sold | $276,000 | MRED MLS |
| 11 Jan, 2021 | Under contract | $289,000 | MRED MLS |
| 11 Jan, 2021 | Listed for sale | $289,000 | MRED MLS |
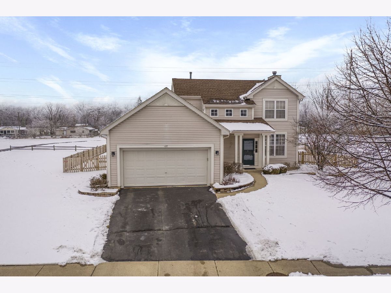
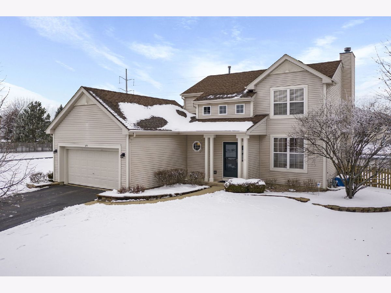
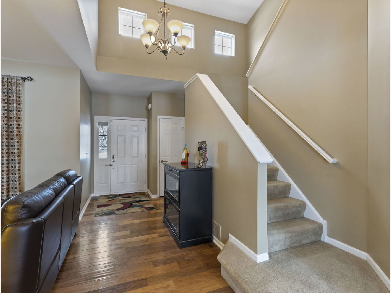
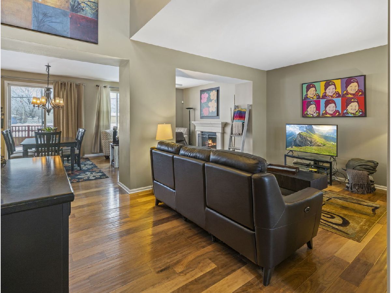
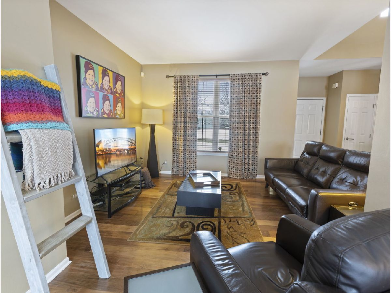
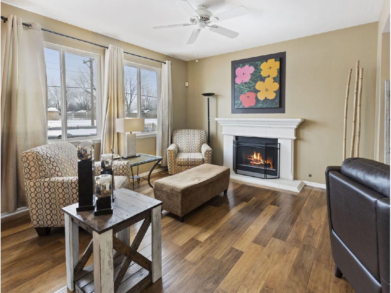
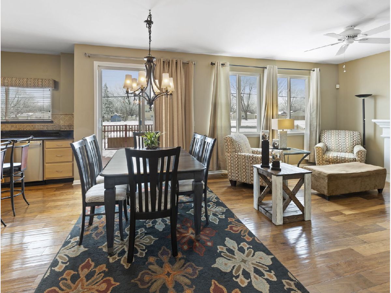
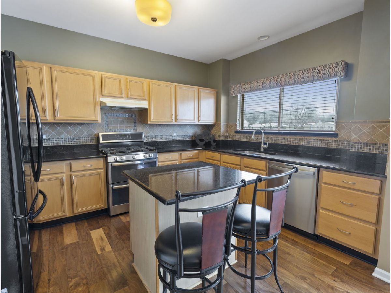
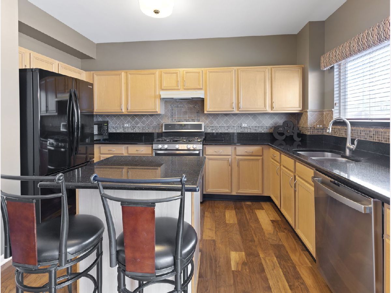
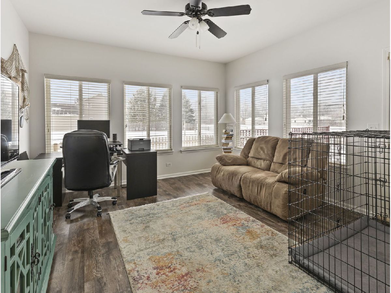
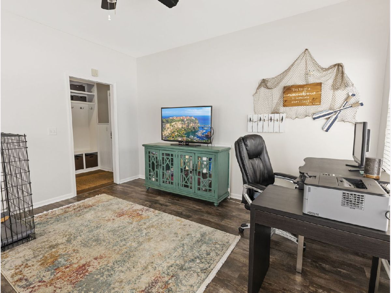
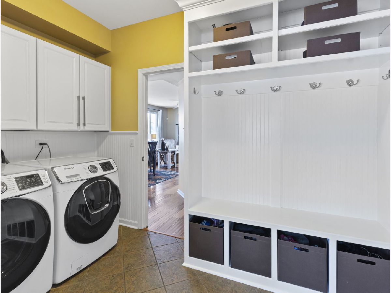
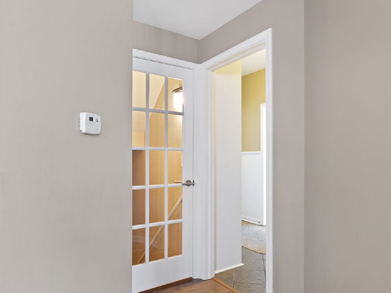
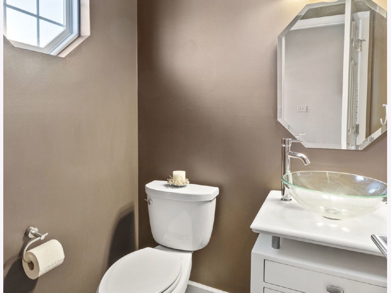
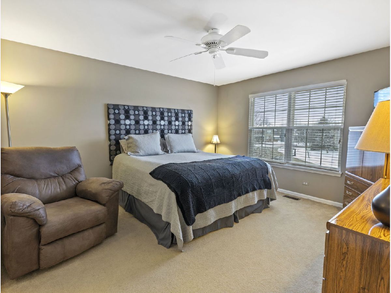
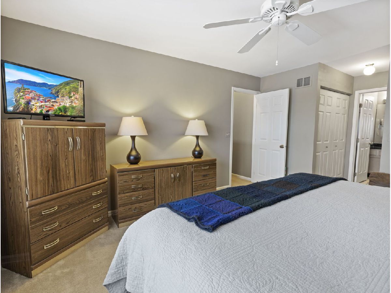
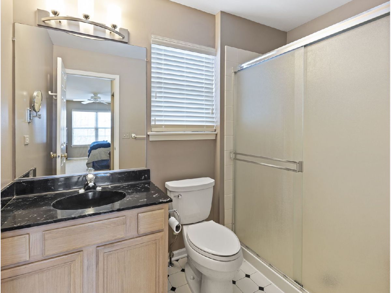
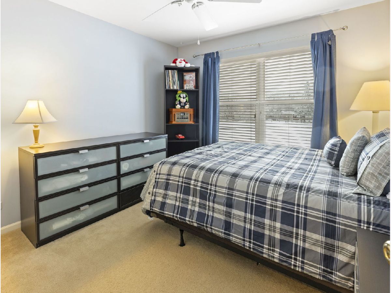
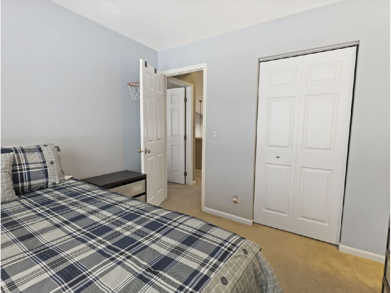
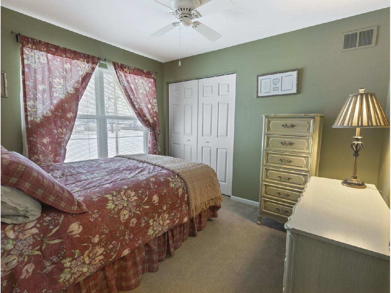
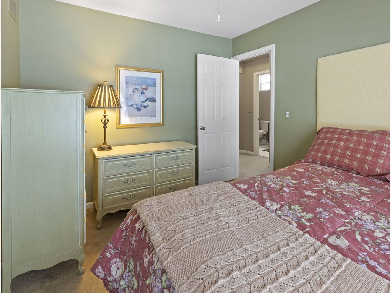
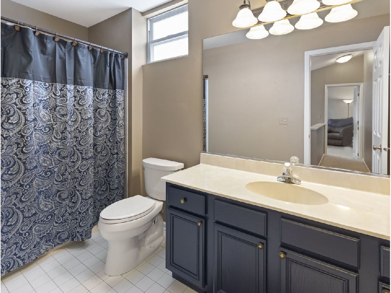
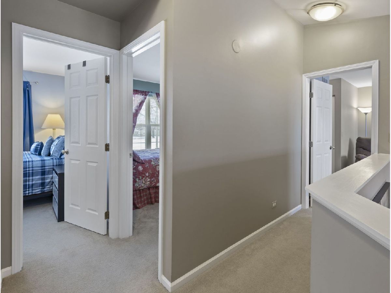
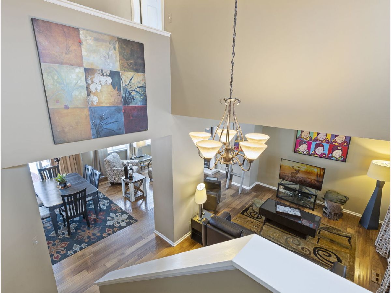
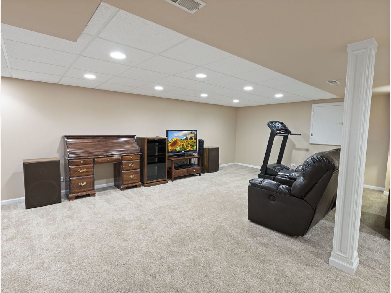
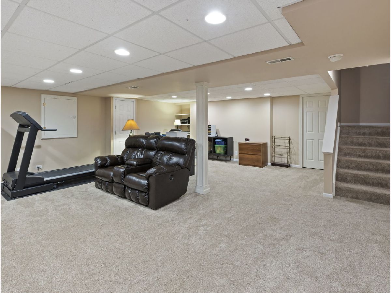
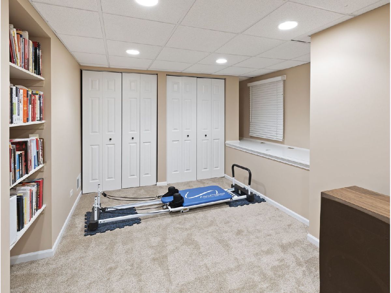
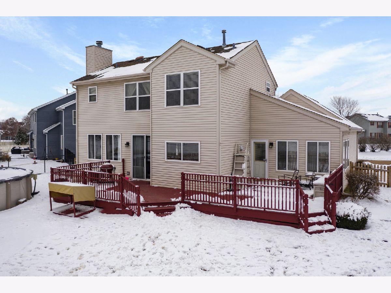
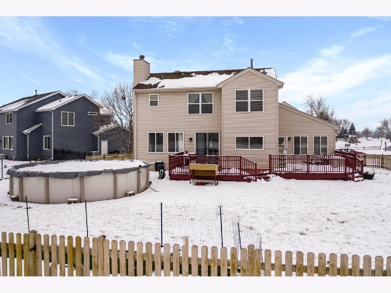
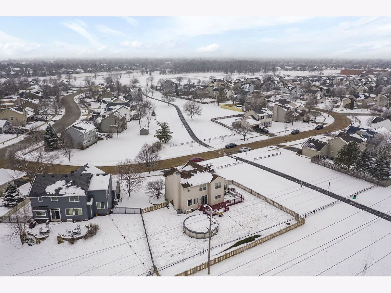
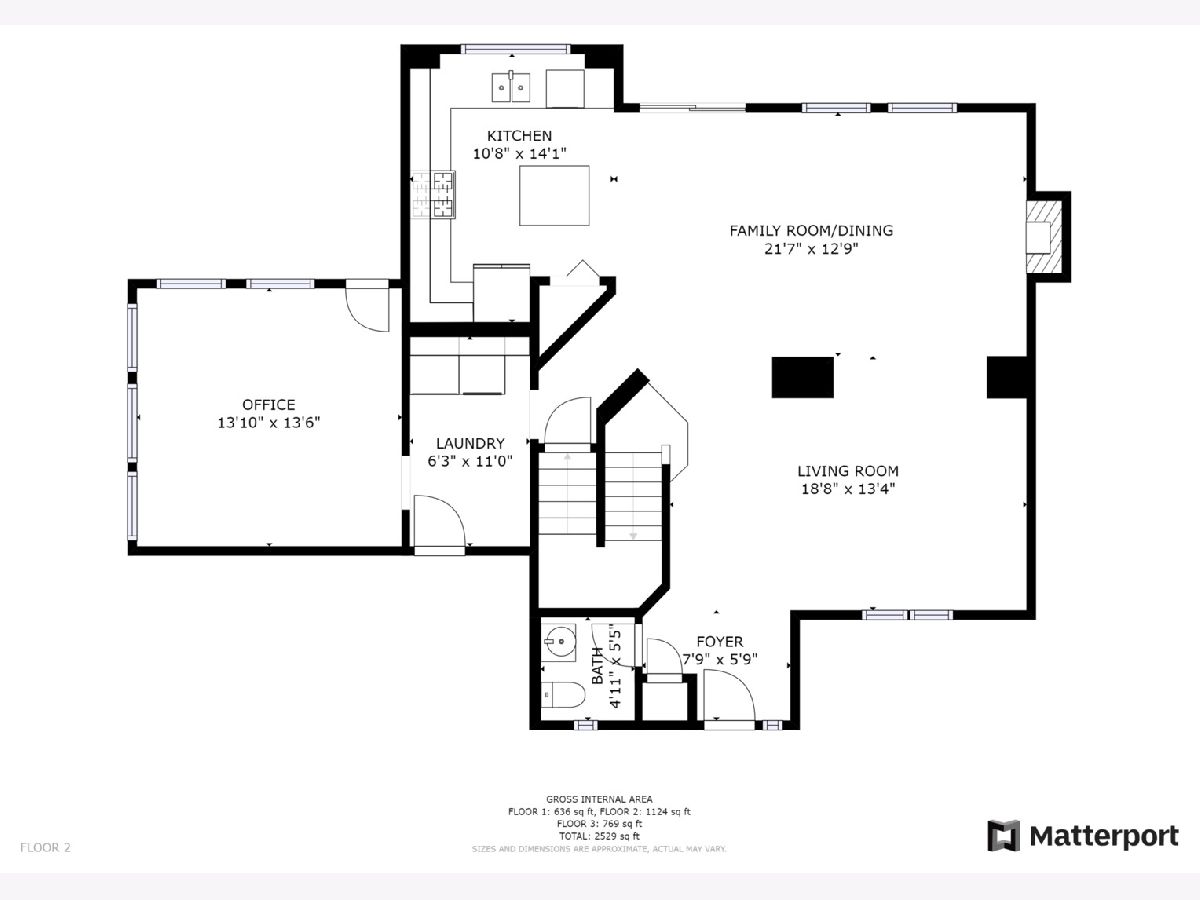
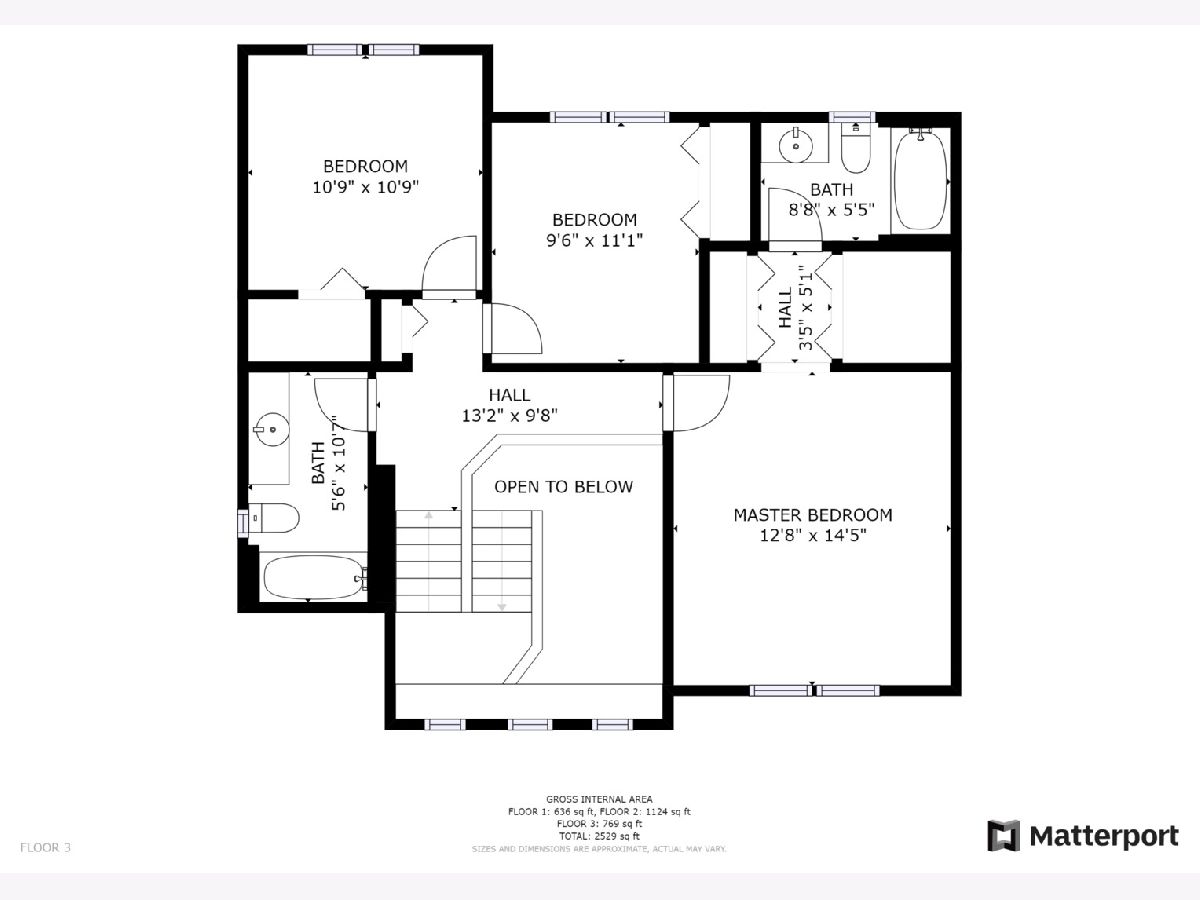
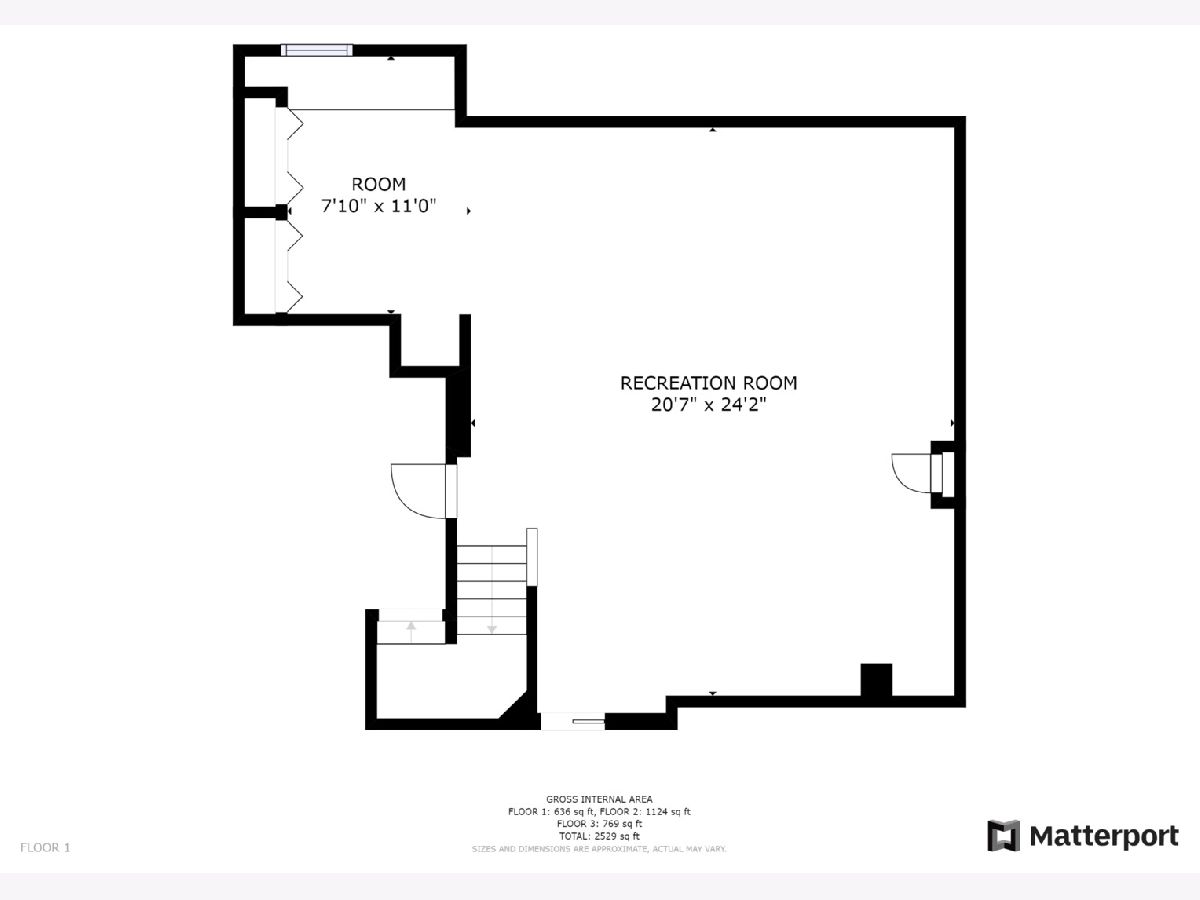
Room Specifics
Total Bedrooms: 3
Bedrooms Above Ground: 3
Bedrooms Below Ground: 0
Dimensions: —
Floor Type: Carpet
Dimensions: —
Floor Type: Carpet
Full Bathrooms: 3
Bathroom Amenities: —
Bathroom in Basement: 0
Rooms: Office,Recreation Room,Workshop
Basement Description: Finished
Other Specifics
| 2 | |
| Concrete Perimeter | |
| Asphalt | |
| — | |
| Fenced Yard,Landscaped,Backs to Public GRND,Level,Sidewalks,Streetlights | |
| 119 X 128 X 108 X141 | |
| — | |
| Full | |
| — | |
| Range, Microwave, Dishwasher, Refrigerator, Disposal | |
| Not in DB | |
| Curbs, Sidewalks, Street Lights, Street Paved | |
| — | |
| — | |
| Wood Burning |
Tax History
| Year | Property Taxes |
|---|---|
| 2021 | $7,175 |
Contact Agent
Nearby Similar Homes
Nearby Sold Comparables
Contact Agent
Listing Provided By
Charles Rutenberg Realty of IL




