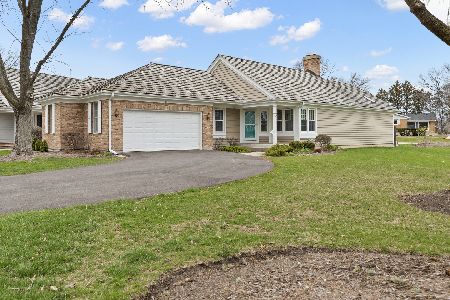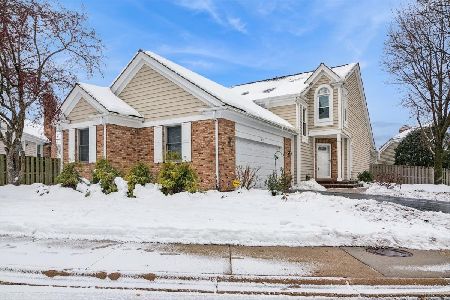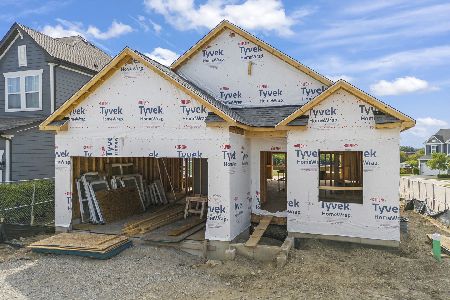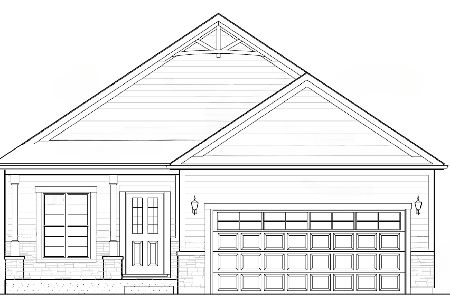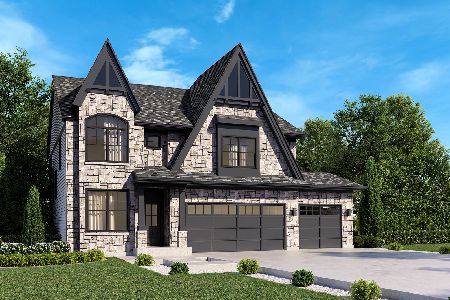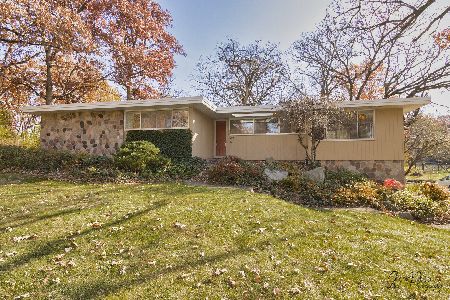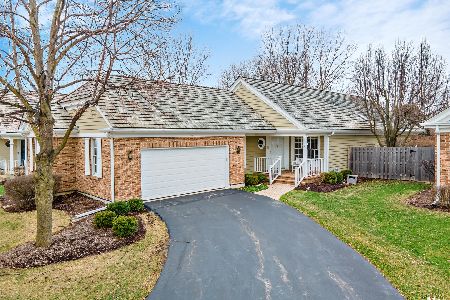423 Park Barrington Drive, Barrington, Illinois 60010
$410,000
|
Sold
|
|
| Status: | Closed |
| Sqft: | 2,800 |
| Cost/Sqft: | $157 |
| Beds: | 2 |
| Baths: | 4 |
| Year Built: | 1990 |
| Property Taxes: | $6,508 |
| Days On Market: | 4389 |
| Lot Size: | 0,00 |
Description
In the last 2 years this home as been beautifully updated. They include; roof, kitchen w/ hardwood flrs-white cab, granite cntrs, SS app, carpet &hardwood in entry. Lower level family room, 2 beds, kitchen, sitting area, 50' storage area, deck w/ removable ramp, furnace, light fixtures/ its all been done for you/just move in and enjoy!Exclude gas grill in garage. TAXES WHERE PROTESTED & WILL BE REDUCED BY $1000.
Property Specifics
| Single Family | |
| — | |
| Colonial | |
| 1990 | |
| Full | |
| UPDATED | |
| No | |
| — |
| Cook | |
| Park Barrington | |
| 236 / Monthly | |
| Insurance,Lawn Care,Snow Removal | |
| Public | |
| Public Sewer | |
| 08520234 | |
| 01122080250000 |
Nearby Schools
| NAME: | DISTRICT: | DISTANCE: | |
|---|---|---|---|
|
Grade School
Grove Avenue Elementary School |
220 | — | |
|
Middle School
Barrington Middle School Prairie |
220 | Not in DB | |
|
High School
Barrington High School |
220 | Not in DB | |
Property History
| DATE: | EVENT: | PRICE: | SOURCE: |
|---|---|---|---|
| 15 Oct, 2012 | Sold | $265,000 | MRED MLS |
| 18 Sep, 2012 | Under contract | $312,000 | MRED MLS |
| — | Last price change | $322,900 | MRED MLS |
| 19 Jul, 2010 | Listed for sale | $400,000 | MRED MLS |
| 23 May, 2014 | Sold | $410,000 | MRED MLS |
| 30 Apr, 2014 | Under contract | $440,000 | MRED MLS |
| 17 Jan, 2014 | Listed for sale | $440,000 | MRED MLS |
| 11 Aug, 2025 | Sold | $584,000 | MRED MLS |
| 6 Jul, 2025 | Under contract | $619,000 | MRED MLS |
| 19 Jun, 2025 | Listed for sale | $619,000 | MRED MLS |
Room Specifics
Total Bedrooms: 4
Bedrooms Above Ground: 2
Bedrooms Below Ground: 2
Dimensions: —
Floor Type: Carpet
Dimensions: —
Floor Type: Carpet
Dimensions: —
Floor Type: Carpet
Full Bathrooms: 4
Bathroom Amenities: Separate Shower
Bathroom in Basement: 1
Rooms: Kitchen,Sitting Room,Study,Storage
Basement Description: Finished
Other Specifics
| 2 | |
| Concrete Perimeter | |
| Asphalt | |
| Deck | |
| Fenced Yard,Landscaped | |
| 56X164X55X162 | |
| — | |
| Full | |
| Vaulted/Cathedral Ceilings, First Floor Bedroom, First Floor Laundry, First Floor Full Bath | |
| Range, Microwave, Dishwasher, Refrigerator, Washer, Dryer, Disposal, Stainless Steel Appliance(s) | |
| Not in DB | |
| Street Paved | |
| — | |
| — | |
| Gas Log, Gas Starter |
Tax History
| Year | Property Taxes |
|---|---|
| 2012 | $6,488 |
| 2014 | $6,508 |
| 2025 | $8,268 |
Contact Agent
Nearby Similar Homes
Nearby Sold Comparables
Contact Agent
Listing Provided By
Coldwell Banker Residential

