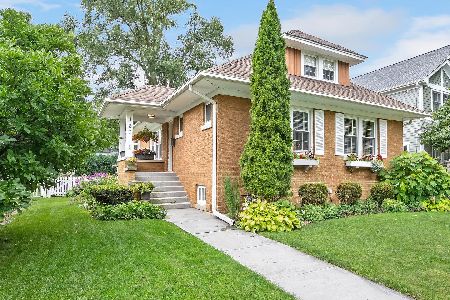423 Phillips Avenue, Glen Ellyn, Illinois 60137
$815,000
|
Sold
|
|
| Status: | Closed |
| Sqft: | 0 |
| Cost/Sqft: | — |
| Beds: | 4 |
| Baths: | 5 |
| Year Built: | 2008 |
| Property Taxes: | $21,248 |
| Days On Market: | 3596 |
| Lot Size: | 0,00 |
Description
This Donald Charles built Craftsman style home is all about Glen Ellyn. Style & class, sublime finishes, & traditional, yet "open" floor plan is perfect for everyday living & entertaining. Rich HDWDs, lovely KIT w/granite, SS & butler pantry are just steps away from the much desired mudroom w/access to the professional designed and maintained back yard with invisible fence. Plantation shutters thru-out, and whole home is wired for sound. Finished basement makes for bonus recreational space. Generous rooms thru-out. 4.1 baths. Prime location, short walk to train, town & library! You'll love it!
Property Specifics
| Single Family | |
| — | |
| English | |
| 2008 | |
| Full | |
| — | |
| No | |
| — |
| Du Page | |
| — | |
| 0 / Not Applicable | |
| None | |
| Lake Michigan | |
| Sewer-Storm | |
| 09168584 | |
| 0514105007 |
Nearby Schools
| NAME: | DISTRICT: | DISTANCE: | |
|---|---|---|---|
|
Grade School
Lincoln Elementary School |
41 | — | |
|
Middle School
Hadley Junior High School |
41 | Not in DB | |
|
High School
Glenbard West High School |
87 | Not in DB | |
Property History
| DATE: | EVENT: | PRICE: | SOURCE: |
|---|---|---|---|
| 1 May, 2007 | Sold | $903,000 | MRED MLS |
| 15 Feb, 2007 | Under contract | $939,900 | MRED MLS |
| 15 Jan, 2007 | Listed for sale | $939,900 | MRED MLS |
| 18 Jul, 2016 | Sold | $815,000 | MRED MLS |
| 16 May, 2016 | Under contract | $869,000 | MRED MLS |
| — | Last price change | $875,000 | MRED MLS |
| 17 Mar, 2016 | Listed for sale | $935,000 | MRED MLS |
Room Specifics
Total Bedrooms: 5
Bedrooms Above Ground: 4
Bedrooms Below Ground: 1
Dimensions: —
Floor Type: Carpet
Dimensions: —
Floor Type: —
Dimensions: —
Floor Type: Hardwood
Dimensions: —
Floor Type: —
Full Bathrooms: 5
Bathroom Amenities: Whirlpool,Separate Shower,Double Sink
Bathroom in Basement: 1
Rooms: Bedroom 5,Foyer,Recreation Room
Basement Description: Finished
Other Specifics
| 2 | |
| Concrete Perimeter | |
| Concrete | |
| Porch, Brick Paver Patio, Storms/Screens | |
| — | |
| 50 X 140 | |
| — | |
| Full | |
| Vaulted/Cathedral Ceilings, Hardwood Floors, First Floor Laundry | |
| Range, Microwave, Dishwasher, Refrigerator, Disposal | |
| Not in DB | |
| Sidewalks, Street Lights, Street Paved | |
| — | |
| — | |
| Wood Burning, Gas Starter |
Tax History
| Year | Property Taxes |
|---|---|
| 2016 | $21,248 |
Contact Agent
Nearby Similar Homes
Nearby Sold Comparables
Contact Agent
Listing Provided By
Berkshire Hathaway HomeServices KoenigRubloff






