423 Prairie Avenue, Wilmette, Illinois 60091
$650,000
|
Sold
|
|
| Status: | Closed |
| Sqft: | 1,886 |
| Cost/Sqft: | $339 |
| Beds: | 3 |
| Baths: | 2 |
| Year Built: | 1926 |
| Property Taxes: | $13,231 |
| Days On Market: | 1702 |
| Lot Size: | 0,10 |
Description
Delightful 3 bedroom Vintage Colonial in premier Wilmette location. This light filled home has excellent "flow" with its circular floor plan. Welcoming foyer opens to the generous living room; French doors to the formal dining room. Fabulous, newly renovated eat-in kitchen has 42" white wood cabinets, stainless-steel appliances, and miles of quartz countertops. A new sliding door leads out to the room sized deck and yard. Rarely available mudroom. Large primary bedroom has a walk-in closet. Two oversized bedrooms, office and updated full bathroom complete the second floor. Finished basement with recreation room and play/office area. Lovely vintage details including crown molding and arched doorways. Central A/C and detached garage! Desirable McKenzie elementary/New Trier high school district. Fantastic Location- Walk to Metra train, library, downtown Wilmette shopping/dining/entertainment, McKenzie Elementary School and parks; close to "el" train and Lake Michigan/Gillson Beach.
Property Specifics
| Single Family | |
| — | |
| — | |
| 1926 | |
| Full | |
| — | |
| No | |
| 0.1 |
| Cook | |
| — | |
| — / Not Applicable | |
| None | |
| Public | |
| Public Sewer | |
| 11092171 | |
| 05341140110000 |
Nearby Schools
| NAME: | DISTRICT: | DISTANCE: | |
|---|---|---|---|
|
Grade School
Mckenzie Elementary School |
39 | — | |
|
Middle School
Wilmette Junior High School |
39 | Not in DB | |
|
High School
New Trier Twp H.s. Northfield/wi |
203 | Not in DB | |
|
Alternate Elementary School
Highcrest Middle School |
— | Not in DB | |
Property History
| DATE: | EVENT: | PRICE: | SOURCE: |
|---|---|---|---|
| 8 Jul, 2021 | Sold | $650,000 | MRED MLS |
| 24 May, 2021 | Under contract | $639,000 | MRED MLS |
| 20 May, 2021 | Listed for sale | $639,000 | MRED MLS |
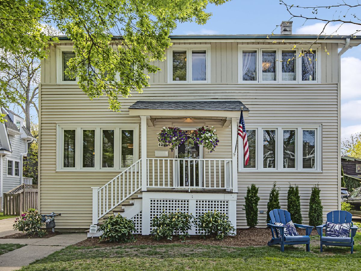
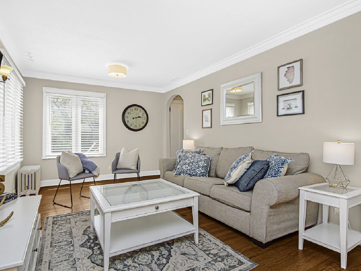
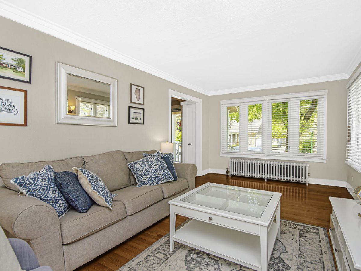
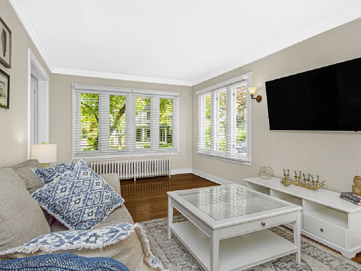
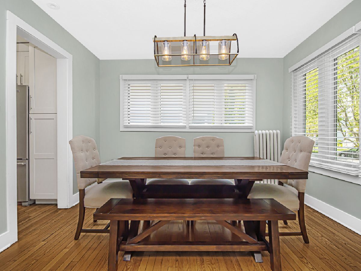
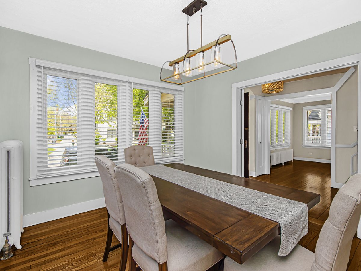
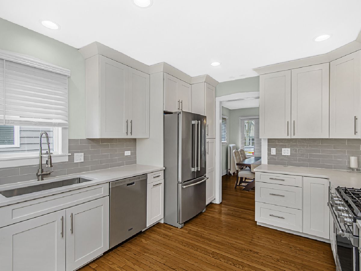
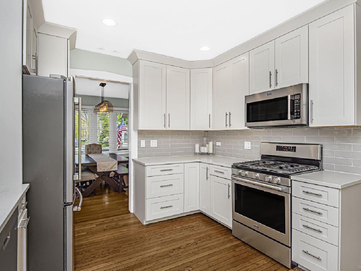
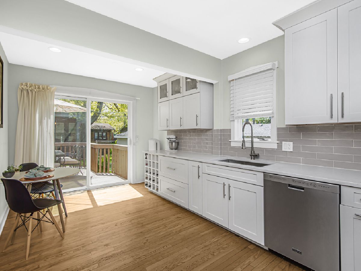
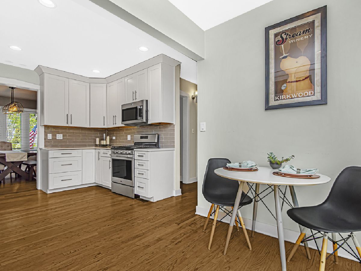
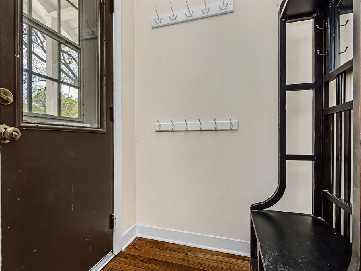
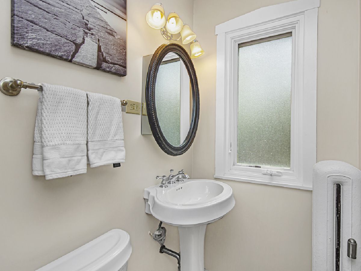
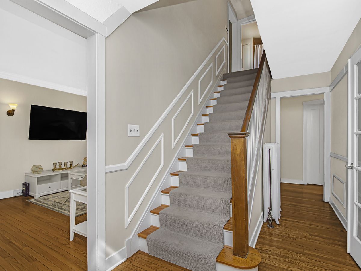
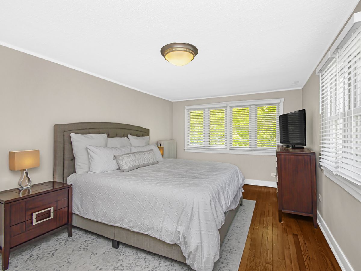
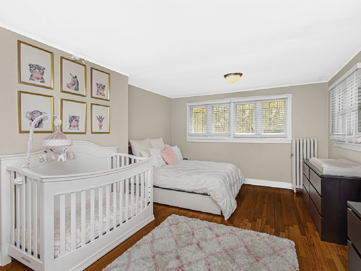
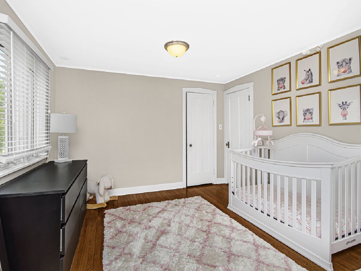
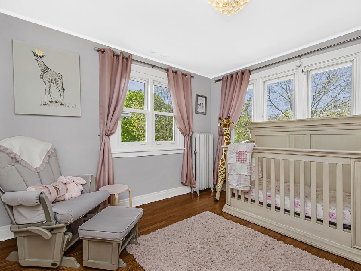
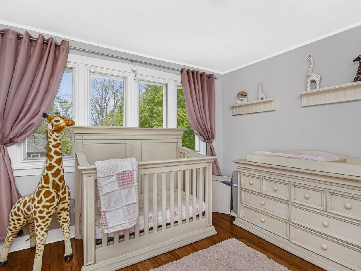
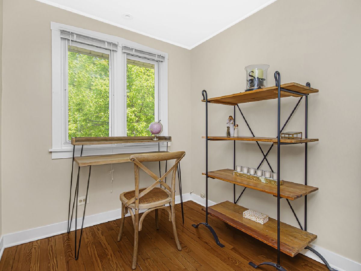
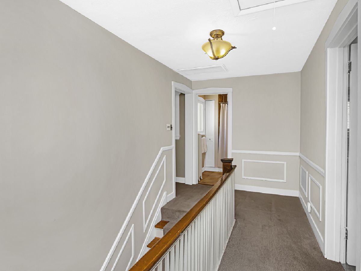
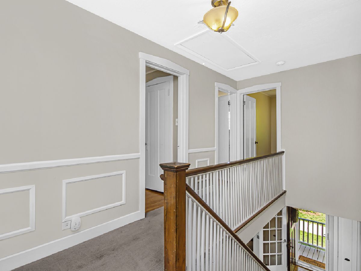
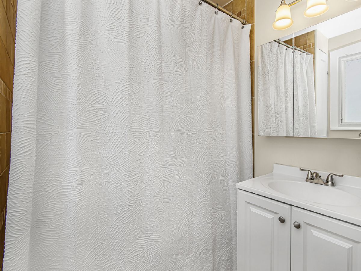
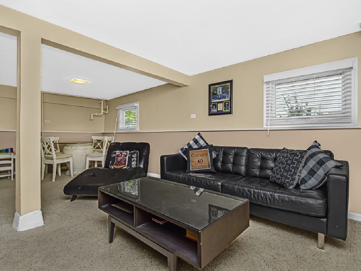
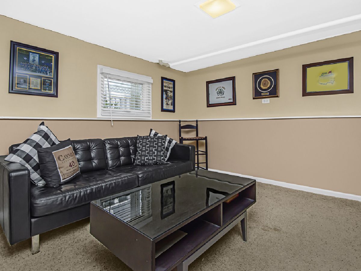
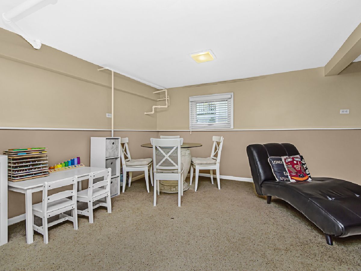
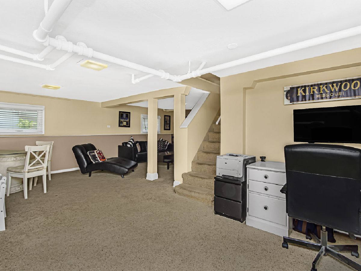
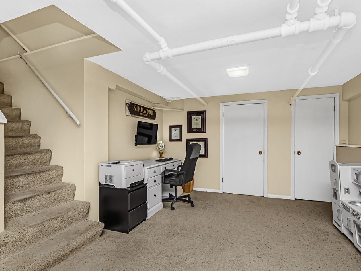
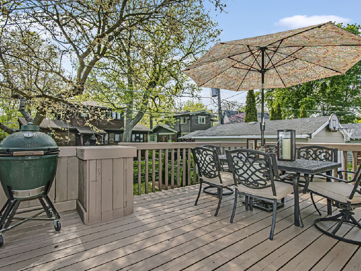
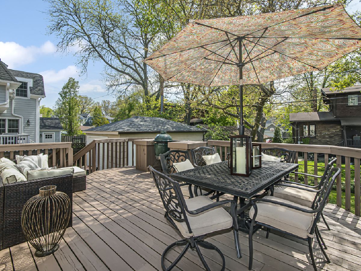
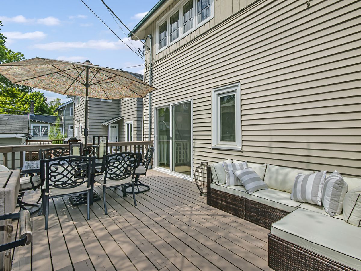
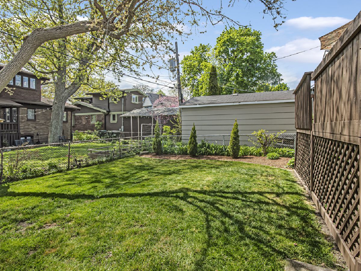
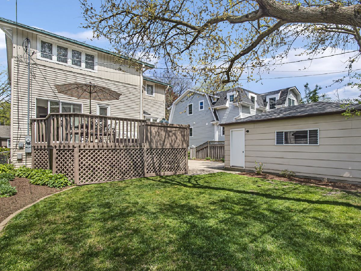
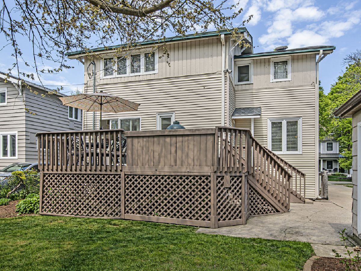
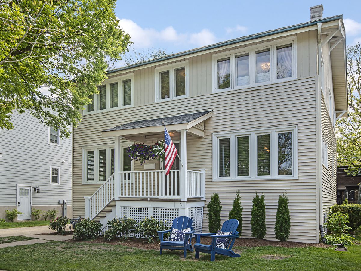
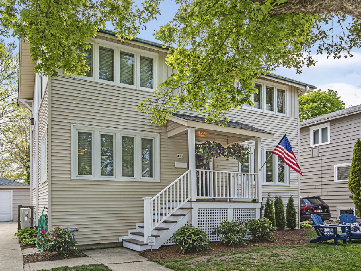
Room Specifics
Total Bedrooms: 3
Bedrooms Above Ground: 3
Bedrooms Below Ground: 0
Dimensions: —
Floor Type: Hardwood
Dimensions: —
Floor Type: Hardwood
Full Bathrooms: 2
Bathroom Amenities: —
Bathroom in Basement: 0
Rooms: Office,Recreation Room,Mud Room,Utility Room-Lower Level,Storage,Walk In Closet,Deck
Basement Description: Partially Finished
Other Specifics
| 1 | |
| — | |
| Concrete | |
| Deck, Porch, Invisible Fence | |
| — | |
| 50X87.5X50X87.5 | |
| Pull Down Stair | |
| None | |
| Hardwood Floors, Walk-In Closet(s) | |
| Range, Microwave, Dishwasher, Refrigerator, Washer, Dryer, Disposal, Stainless Steel Appliance(s) | |
| Not in DB | |
| — | |
| — | |
| — | |
| — |
Tax History
| Year | Property Taxes |
|---|---|
| 2021 | $13,231 |
Contact Agent
Nearby Similar Homes
Nearby Sold Comparables
Contact Agent
Listing Provided By
Jameson Sotheby's International Realty









