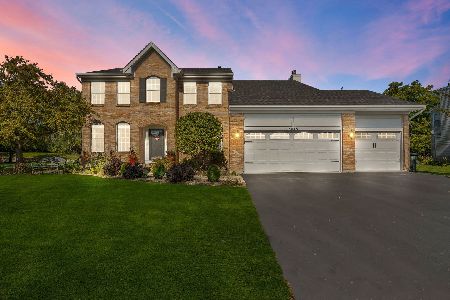423 Preston Circle, Lindenhurst, Illinois 60046
$243,000
|
Sold
|
|
| Status: | Closed |
| Sqft: | 2,942 |
| Cost/Sqft: | $83 |
| Beds: | 4 |
| Baths: | 3 |
| Year Built: | 1998 |
| Property Taxes: | $12,477 |
| Days On Market: | 3126 |
| Lot Size: | 0,00 |
Description
Short Sale approved at this price! sellers have already tuned in paperwork to bank. Move in ready with convenient first floor office, 5th bedroom or hobby room! Brand new A/C, Fantastic family room 12 foot ceilings, fireplace and flooded with light!Amazing master w/raised BR area, enormous closet, & dressing area plus whirlpool bath. Finished bmt. w/rec and game areas. All brick front, on wooded cul-de-sac lot, open concept floor-plan. Roof & siding 3 years old, , Crown molding. granite, island. View nature & trees every window, fenced yard! Walk to the end of the street and you enter McDonald Woods Forest Preserve Trails!
Property Specifics
| Single Family | |
| — | |
| Traditional | |
| 1998 | |
| Partial | |
| RAVINIA | |
| No | |
| — |
| Lake | |
| Forest Trail | |
| 365 / Annual | |
| Other | |
| Public | |
| Public Sewer | |
| 09713769 | |
| 02362080110000 |
Nearby Schools
| NAME: | DISTRICT: | DISTANCE: | |
|---|---|---|---|
|
Grade School
Millburn C C School |
24 | — | |
|
Middle School
Millburn C C School |
24 | Not in DB | |
|
High School
Lakes Community High School |
117 | Not in DB | |
Property History
| DATE: | EVENT: | PRICE: | SOURCE: |
|---|---|---|---|
| 29 May, 2015 | Sold | $280,000 | MRED MLS |
| 14 Apr, 2015 | Under contract | $299,000 | MRED MLS |
| — | Last price change | $315,000 | MRED MLS |
| 31 Oct, 2014 | Listed for sale | $325,000 | MRED MLS |
| 21 Aug, 2018 | Sold | $243,000 | MRED MLS |
| 25 Jun, 2018 | Under contract | $243,000 | MRED MLS |
| — | Last price change | $247,500 | MRED MLS |
| 7 Aug, 2017 | Listed for sale | $287,450 | MRED MLS |
Room Specifics
Total Bedrooms: 4
Bedrooms Above Ground: 4
Bedrooms Below Ground: 0
Dimensions: —
Floor Type: Carpet
Dimensions: —
Floor Type: Carpet
Dimensions: —
Floor Type: Carpet
Full Bathrooms: 3
Bathroom Amenities: Whirlpool,Separate Shower,Double Sink
Bathroom in Basement: 0
Rooms: Breakfast Room,Den,Recreation Room
Basement Description: Finished
Other Specifics
| 2.5 | |
| Concrete Perimeter | |
| Asphalt | |
| Patio, Storms/Screens | |
| — | |
| 19X42X31X23X193X189X14X100 | |
| — | |
| Full | |
| Vaulted/Cathedral Ceilings, Bar-Dry, Hardwood Floors, First Floor Laundry | |
| Range, Microwave, Dishwasher, Refrigerator, Washer, Dryer, Disposal | |
| Not in DB | |
| — | |
| — | |
| — | |
| Wood Burning, Gas Starter |
Tax History
| Year | Property Taxes |
|---|---|
| 2015 | $12,337 |
| 2018 | $12,477 |
Contact Agent
Nearby Similar Homes
Nearby Sold Comparables
Contact Agent
Listing Provided By
RE/MAX Showcase





