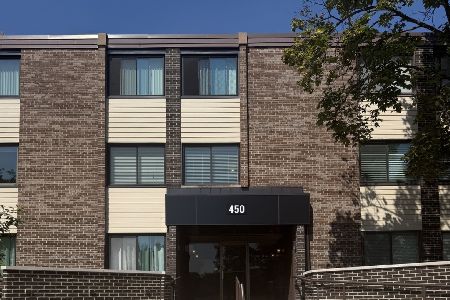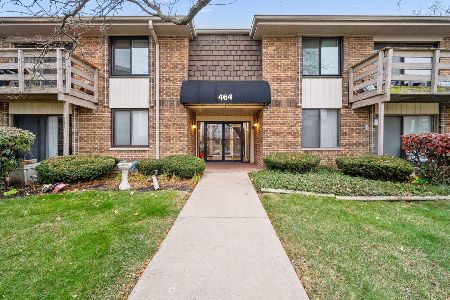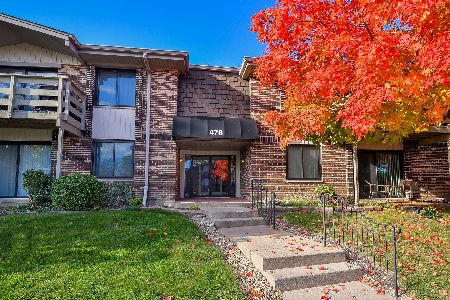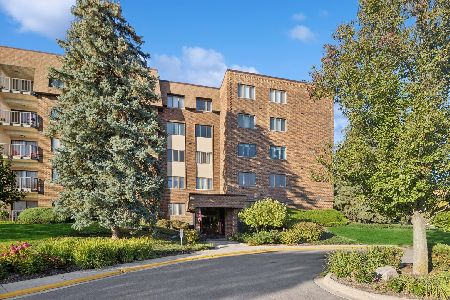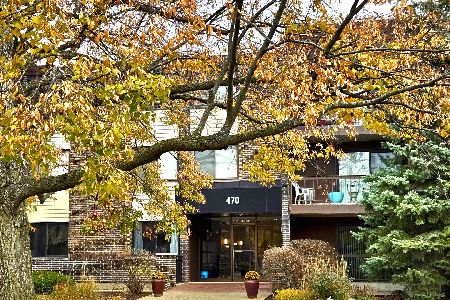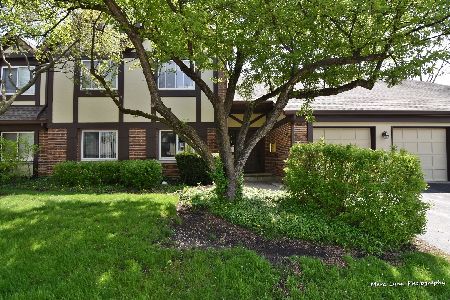423 Ramblewood Drive, Glen Ellyn, Illinois 60137
$279,000
|
Sold
|
|
| Status: | Closed |
| Sqft: | 1,058 |
| Cost/Sqft: | $264 |
| Beds: | 2 |
| Baths: | 2 |
| Year Built: | 1981 |
| Property Taxes: | $4,023 |
| Days On Market: | 105 |
| Lot Size: | 0,00 |
Description
Gorgeous, upgraded second floor condo with 2 Bedrooms, attached garage and 1.1 Baths. This unit was completely remodeled in 2016 down to the studs. New kitchen featuring 42 inch White Cabinets, Silestone counters and stain less steel appliances. Walk in Pantry and breakfast bar. This condo has engineered hardwood flooring and updated baths. The Full Bath has marble floor tile and subway tile in the bath area. The Master Bedroom has a private entrance to the bath and a walk in closet. Powder Room features a raised bowl sink and subway tile. Wood burning fireplace in the Living Room with a gas starter. Two newer sliding glass doors exit to a 25 foot balcony with stairs going down to the courtyard. Lovely view of the courtyard and trees. Private laundry room with full size washer and dryer. The furnace, Central air and water heater were replaced in 2016. Pet friendly building. Wonderful location near College of DuPage and expressways. See it today!
Property Specifics
| Condos/Townhomes | |
| 2 | |
| — | |
| 1981 | |
| — | |
| — | |
| No | |
| — |
| — | |
| Butterfield Manor | |
| 361 / Monthly | |
| — | |
| — | |
| — | |
| 12458252 | |
| 0522422028 |
Nearby Schools
| NAME: | DISTRICT: | DISTANCE: | |
|---|---|---|---|
|
Grade School
Briar Glen Elementary School |
89 | — | |
|
Middle School
Glen Crest Middle School |
89 | Not in DB | |
|
High School
Glenbard South High School |
87 | Not in DB | |
Property History
| DATE: | EVENT: | PRICE: | SOURCE: |
|---|---|---|---|
| 11 Oct, 2013 | Sold | $125,000 | MRED MLS |
| 7 Sep, 2013 | Under contract | $132,000 | MRED MLS |
| — | Last price change | $138,900 | MRED MLS |
| 12 Aug, 2013 | Listed for sale | $138,900 | MRED MLS |
| 18 Sep, 2025 | Sold | $279,000 | MRED MLS |
| 30 Aug, 2025 | Under contract | $279,000 | MRED MLS |
| 29 Aug, 2025 | Listed for sale | $279,000 | MRED MLS |
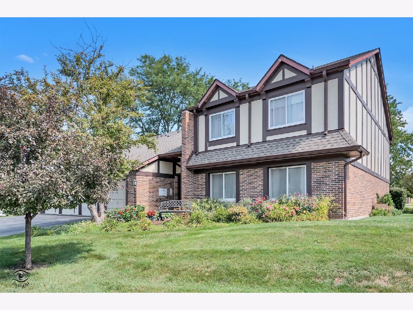
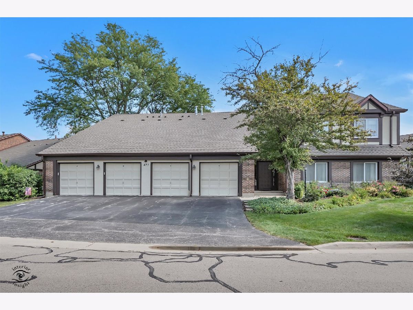
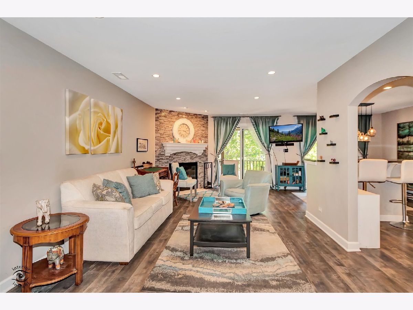
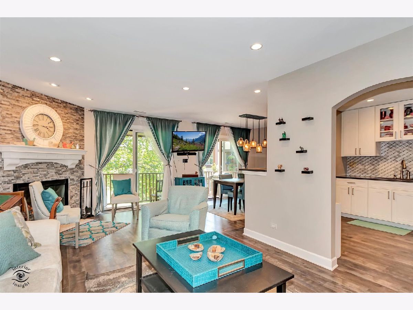
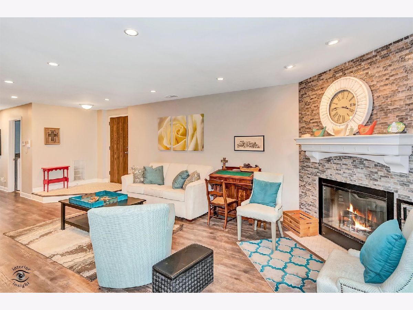
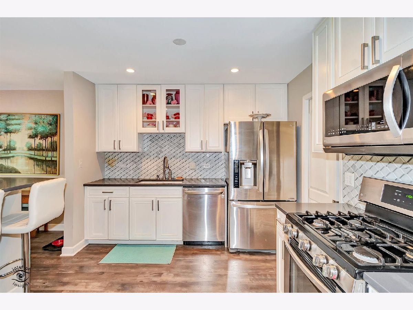
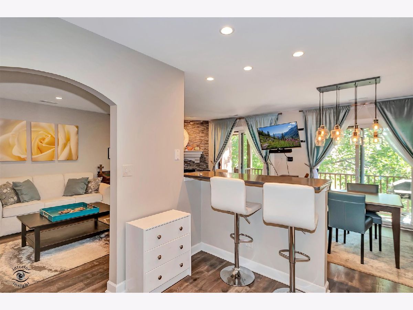
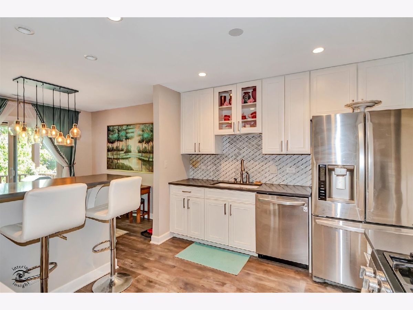
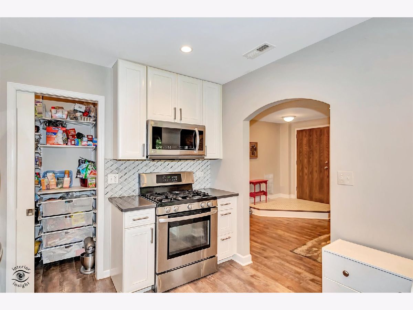
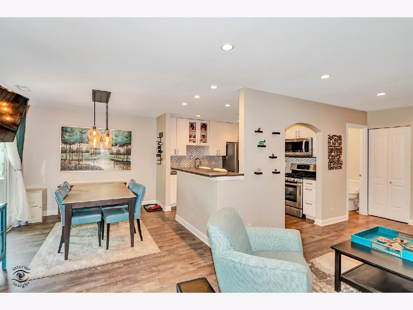
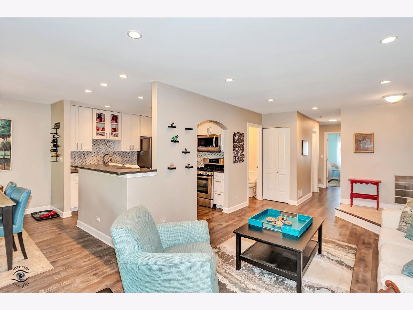
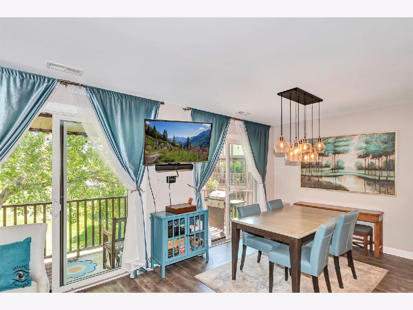
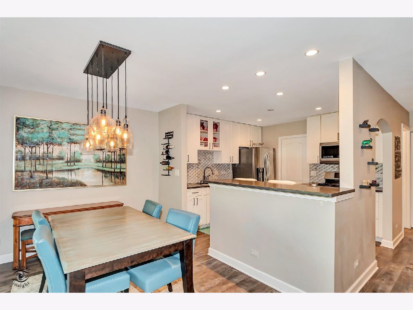
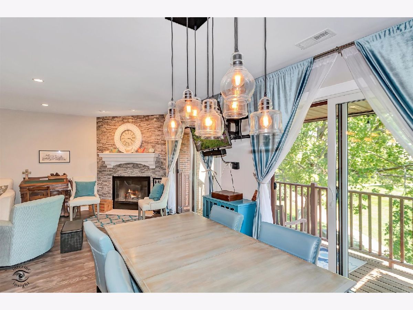
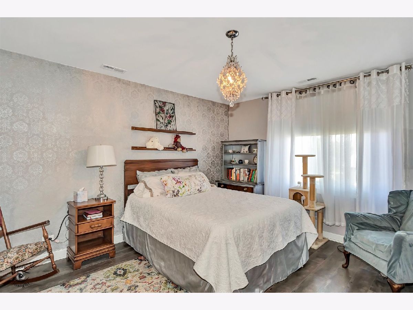
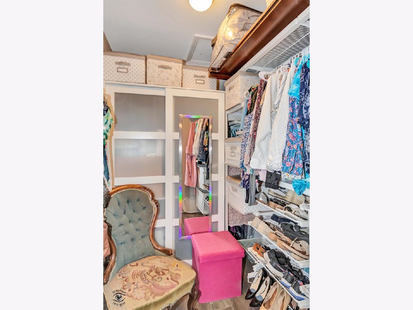
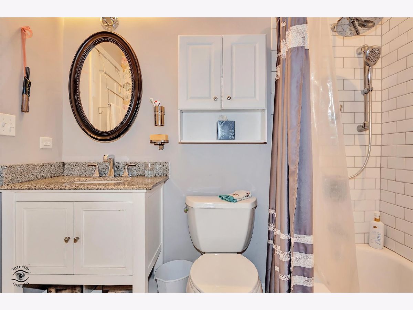
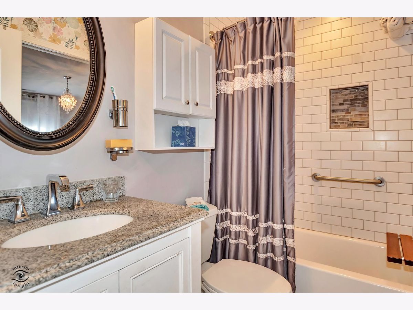
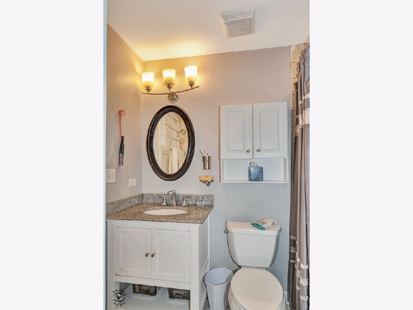
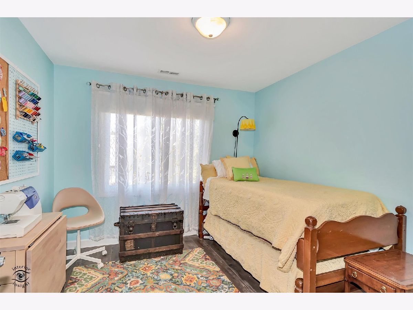
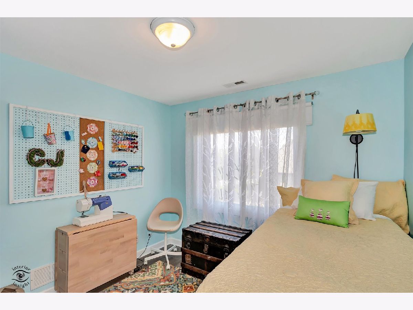
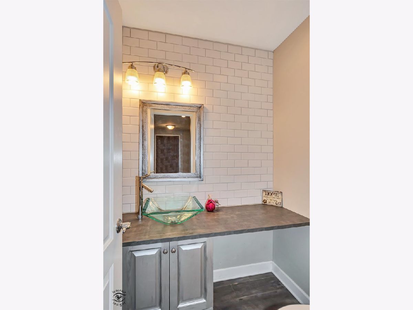
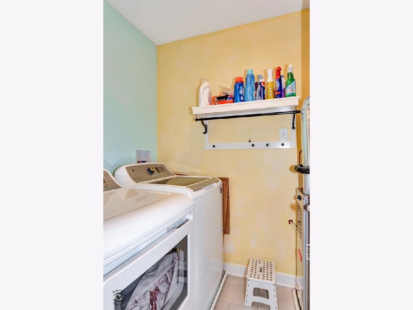
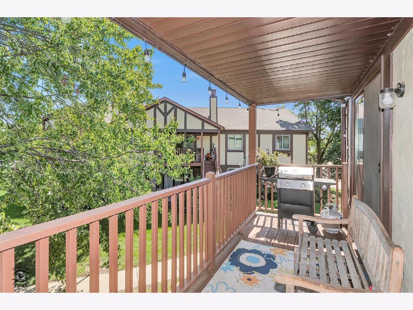
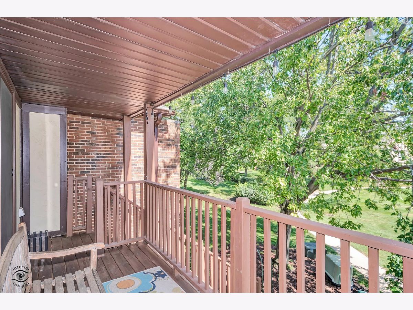
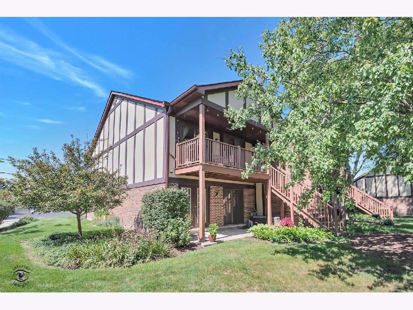
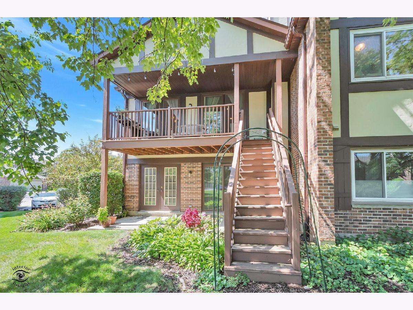
Room Specifics
Total Bedrooms: 2
Bedrooms Above Ground: 2
Bedrooms Below Ground: 0
Dimensions: —
Floor Type: —
Full Bathrooms: 2
Bathroom Amenities: —
Bathroom in Basement: 0
Rooms: —
Basement Description: —
Other Specifics
| 1 | |
| — | |
| — | |
| — | |
| — | |
| Common | |
| — | |
| — | |
| — | |
| — | |
| Not in DB | |
| — | |
| — | |
| — | |
| — |
Tax History
| Year | Property Taxes |
|---|---|
| 2013 | $2,918 |
| 2025 | $4,023 |
Contact Agent
Nearby Similar Homes
Nearby Sold Comparables
Contact Agent
Listing Provided By
RE/MAX Enterprises


