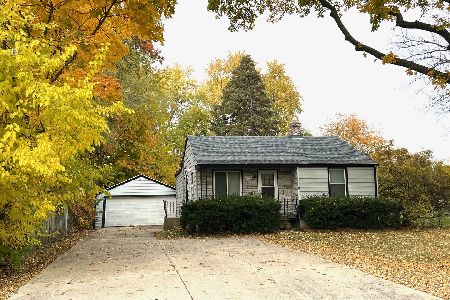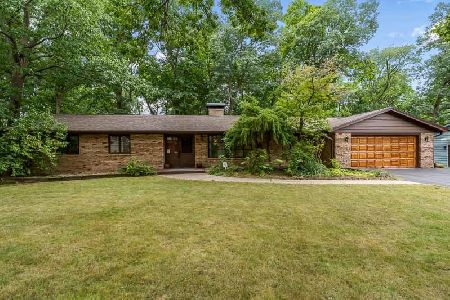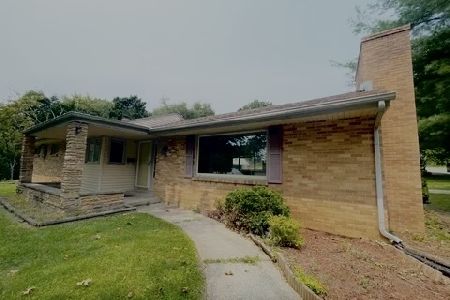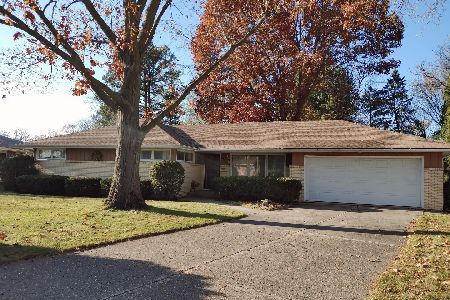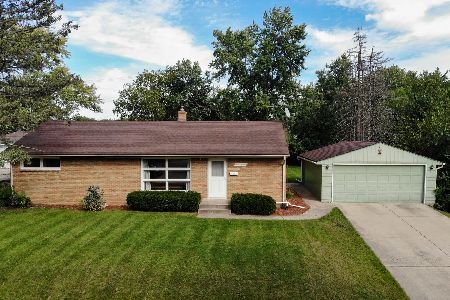423 Skylark Drive, Rockford, Illinois 61107
$103,000
|
Sold
|
|
| Status: | Closed |
| Sqft: | 1,260 |
| Cost/Sqft: | $83 |
| Beds: | 2 |
| Baths: | 2 |
| Year Built: | 1956 |
| Property Taxes: | $2,932 |
| Days On Market: | 2361 |
| Lot Size: | 0,21 |
Description
Freshly painted inside and out and awaiting a new owner. Spacious ranch with over 2,000 sq feet of finished living space. Formal living room with hardwood flooring. Kitchen boasts of oak kitchen cabinets, stainless fridge and stove, tile flooring, breakfast bar, and back splash. Family room with slider to deck. Stylish finished basement with bar and full bath. Fenced backyard and deck. Hot water heater replaced less than a year ago. Central air is approx two years old. Agent related.
Property Specifics
| Single Family | |
| — | |
| — | |
| 1956 | |
| Full | |
| — | |
| No | |
| 0.21 |
| Winnebago | |
| — | |
| 0 / Not Applicable | |
| None | |
| Public | |
| Public Sewer | |
| 10475665 | |
| 1219426034 |
Property History
| DATE: | EVENT: | PRICE: | SOURCE: |
|---|---|---|---|
| 13 Sep, 2019 | Sold | $103,000 | MRED MLS |
| 9 Aug, 2019 | Under contract | $105,000 | MRED MLS |
| 6 Aug, 2019 | Listed for sale | $105,000 | MRED MLS |
Room Specifics
Total Bedrooms: 2
Bedrooms Above Ground: 2
Bedrooms Below Ground: 0
Dimensions: —
Floor Type: —
Full Bathrooms: 2
Bathroom Amenities: —
Bathroom in Basement: 1
Rooms: No additional rooms
Basement Description: Finished
Other Specifics
| 1.5 | |
| — | |
| Concrete | |
| Deck | |
| — | |
| 65X140X65X140 | |
| — | |
| None | |
| Skylight(s), Bar-Dry, Hardwood Floors, First Floor Bedroom, First Floor Full Bath | |
| Range, Microwave, Dishwasher, Refrigerator, Washer, Dryer, Disposal | |
| Not in DB | |
| Sidewalks, Street Lights | |
| — | |
| — | |
| — |
Tax History
| Year | Property Taxes |
|---|---|
| 2019 | $2,932 |
Contact Agent
Nearby Similar Homes
Nearby Sold Comparables
Contact Agent
Listing Provided By
RE/MAX Property Source

