423 Stratford Court, Mchenry, Illinois 60050
$225,000
|
Sold
|
|
| Status: | Closed |
| Sqft: | 1,120 |
| Cost/Sqft: | $204 |
| Beds: | 3 |
| Baths: | 2 |
| Year Built: | 1975 |
| Property Taxes: | $4,317 |
| Days On Market: | 1871 |
| Lot Size: | 0,24 |
Description
Great home for the new year! Perfectly maintained and updated Essex model in desirable Foxridge. This ranch home has tons of updates and upgrades inside and out. You will not be disappointed! As soon as you pull up you will notice the new hardie board siding, gutters and great curb appeal. As you enter this beautiful home you will be taken away by the volume ceilings and gleaming hardwood floors. Open concept living room & kitchen areas. Kitchen features new appliances, island/breakfast bar and large eating area with sliders to deck w/pergola and fenced yard. Freshly painted throughout. Large master with walk-in closet and two additional bedrooms plus updated full bath complete the first floor. Great finished basement with family room area and cozy wood burning stove, 4th bedroom/office, updated 1/2 bath, laundry area and ample storage. Many additional updates include furnace, a/c, water heater, water softener and lighting. Nothing do do but move in and enjoy!
Property Specifics
| Single Family | |
| — | |
| Ranch | |
| 1975 | |
| Full | |
| ESSEX | |
| No | |
| 0.24 |
| Mc Henry | |
| Fox Ridge | |
| — / Not Applicable | |
| None | |
| Public | |
| Public Sewer | |
| 10946122 | |
| 0934303011 |
Property History
| DATE: | EVENT: | PRICE: | SOURCE: |
|---|---|---|---|
| 11 Jan, 2021 | Sold | $225,000 | MRED MLS |
| 11 Dec, 2020 | Under contract | $228,000 | MRED MLS |
| 3 Dec, 2020 | Listed for sale | $228,000 | MRED MLS |
| 22 Dec, 2023 | Sold | $262,000 | MRED MLS |
| 2 Dec, 2023 | Under contract | $269,500 | MRED MLS |
| — | Last price change | $275,000 | MRED MLS |
| 6 Nov, 2023 | Listed for sale | $275,000 | MRED MLS |
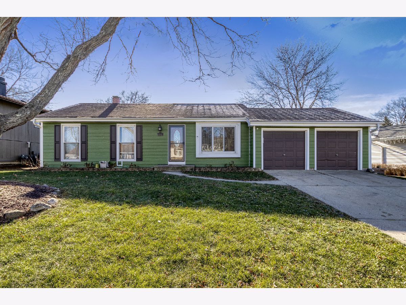
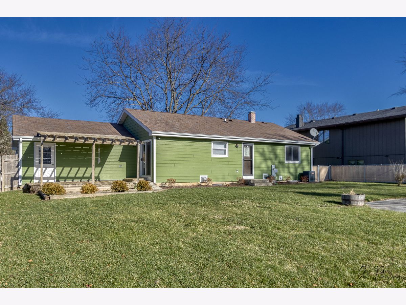
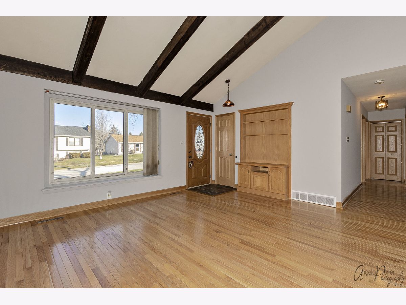
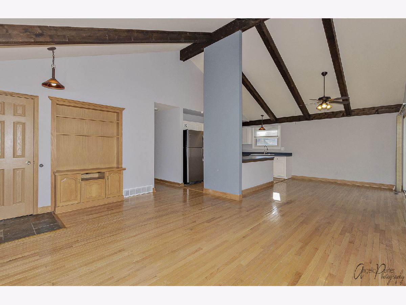
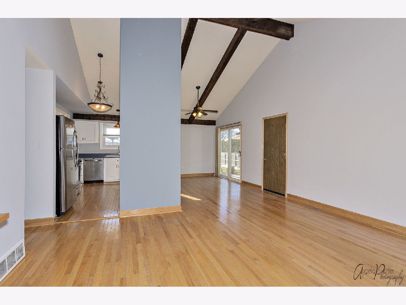
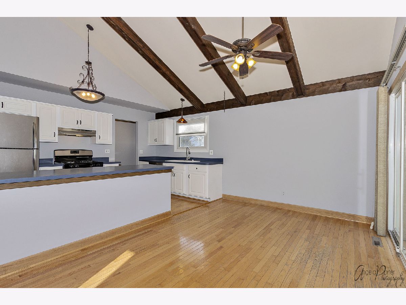
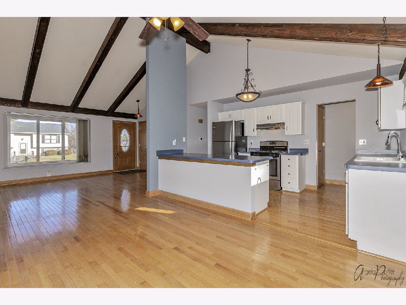
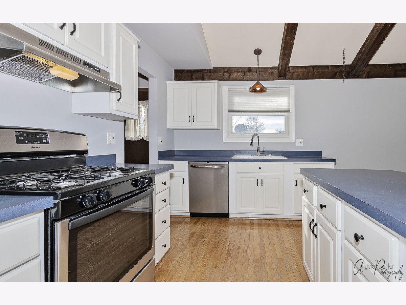
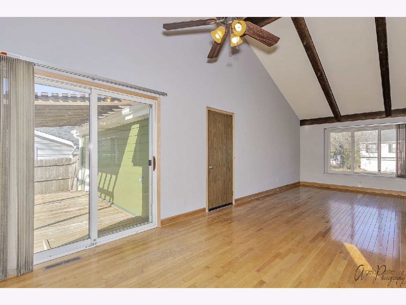
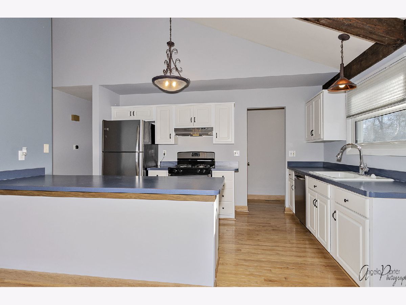
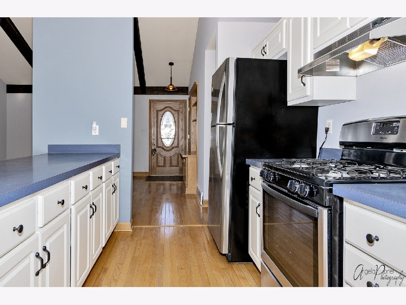
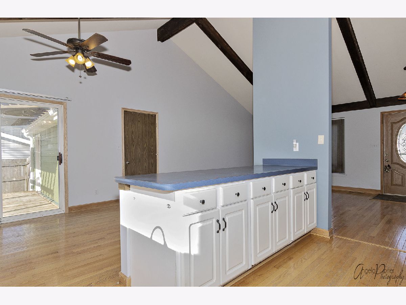
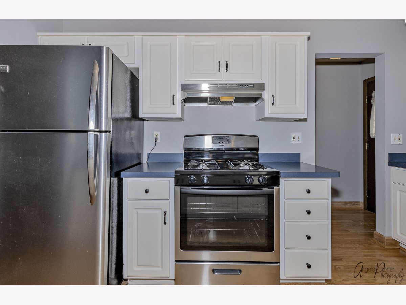
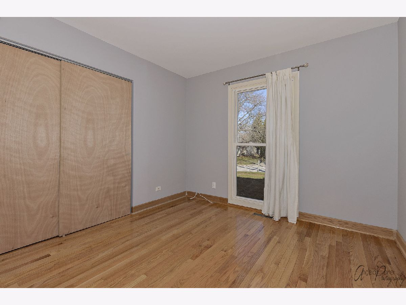
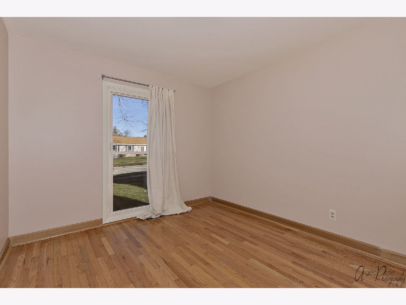
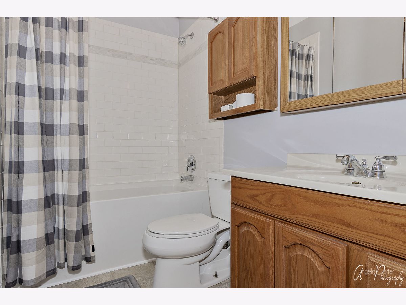
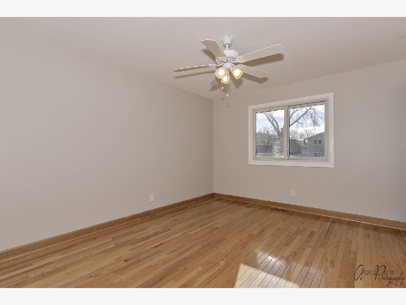
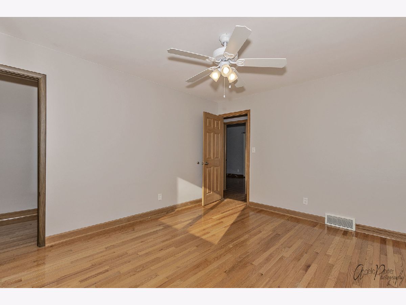
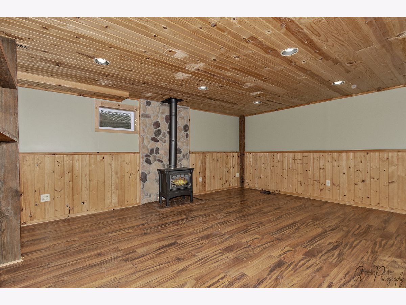
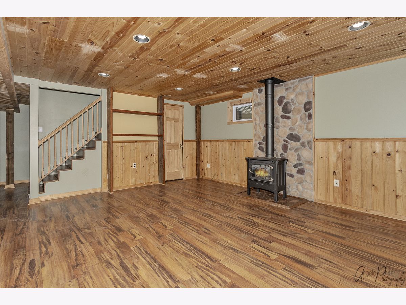
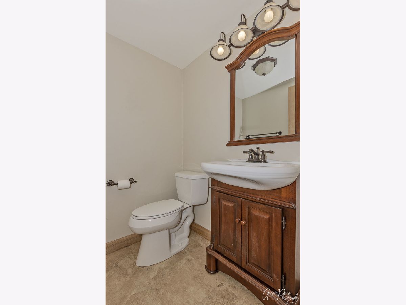
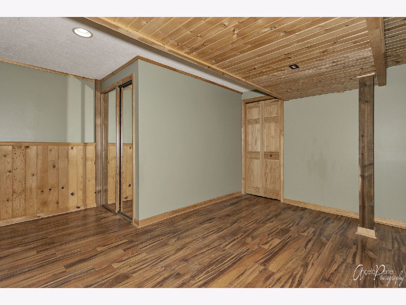
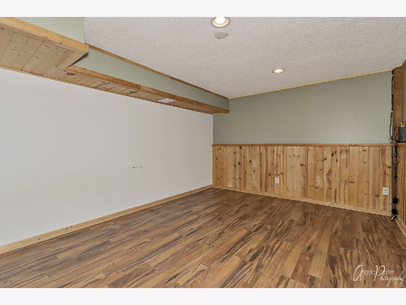
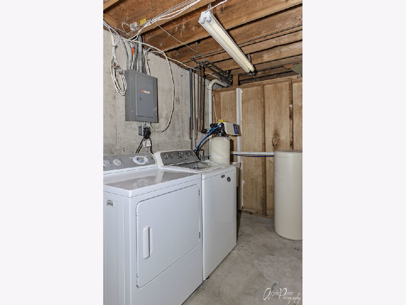
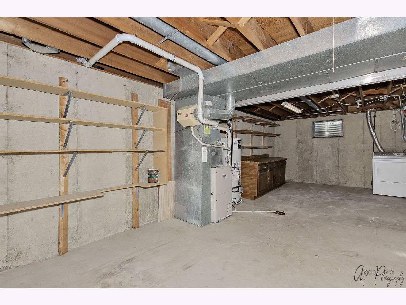
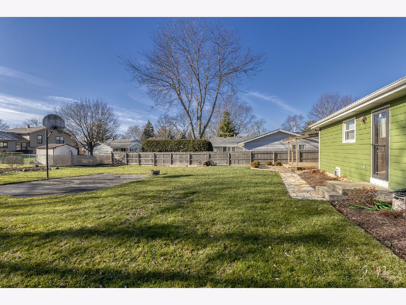
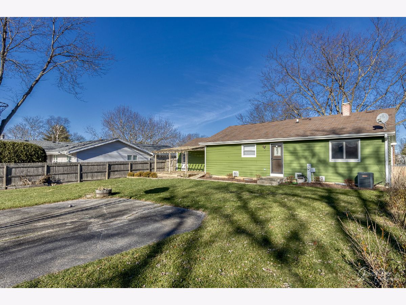
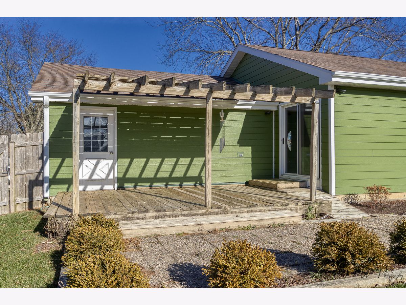
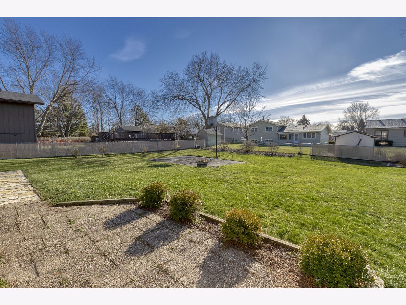
Room Specifics
Total Bedrooms: 4
Bedrooms Above Ground: 3
Bedrooms Below Ground: 1
Dimensions: —
Floor Type: Hardwood
Dimensions: —
Floor Type: Hardwood
Dimensions: —
Floor Type: Wood Laminate
Full Bathrooms: 2
Bathroom Amenities: —
Bathroom in Basement: 1
Rooms: Storage,Walk In Closet
Basement Description: Partially Finished
Other Specifics
| 2 | |
| — | |
| Asphalt | |
| Deck | |
| Fenced Yard | |
| 75X140 | |
| — | |
| None | |
| Vaulted/Cathedral Ceilings, Hardwood Floors, First Floor Bedroom, First Floor Full Bath, Walk-In Closet(s), Open Floorplan | |
| Range, Dishwasher, Refrigerator, Washer, Dryer, Water Softener Owned | |
| Not in DB | |
| Park | |
| — | |
| — | |
| Wood Burning Stove |
Tax History
| Year | Property Taxes |
|---|---|
| 2021 | $4,317 |
| 2023 | $5,963 |
Contact Agent
Nearby Similar Homes
Nearby Sold Comparables
Contact Agent
Listing Provided By
RE/MAX Plaza










