423 Taylor Avenue, Glen Ellyn, Illinois 60137
$513,500
|
Sold
|
|
| Status: | Closed |
| Sqft: | 2,476 |
| Cost/Sqft: | $212 |
| Beds: | 4 |
| Baths: | 3 |
| Year Built: | 1923 |
| Property Taxes: | $13,072 |
| Days On Market: | 2034 |
| Lot Size: | 0,16 |
Description
Amazing value!! Entertain with style in this fabulous home in a stellar location. Walk to Ben Franklin Elementary, Metra, & downtown Glen Ellyn. The Prairie Path is two blocks away! Floorplan is perfect for entertaining, featuring a cozy fireplace and open but separate dining room. Beautifully updated and bright, the eat-in kitchen features stainless appliances. Find 3 bedrooms upstairs including a luxuriously sized master suite and 2 bedrooms connected by a Jack and Jill bathroom; one bedroom and full bath on the main floor. Finished basement; mudroom; landscaped yard; 2 car garage; plenty of storage... this house checks so many boxes - location, style, and space!
Property Specifics
| Single Family | |
| — | |
| — | |
| 1923 | |
| Full | |
| — | |
| No | |
| 0.16 |
| Du Page | |
| — | |
| — / Not Applicable | |
| None | |
| Lake Michigan | |
| Public Sewer | |
| 10760691 | |
| 0511425001 |
Nearby Schools
| NAME: | DISTRICT: | DISTANCE: | |
|---|---|---|---|
|
Grade School
Ben Franklin Elementary School |
41 | — | |
|
Middle School
Hadley Junior High School |
41 | Not in DB | |
|
High School
Glenbard West High School |
87 | Not in DB | |
Property History
| DATE: | EVENT: | PRICE: | SOURCE: |
|---|---|---|---|
| 17 Jun, 2014 | Sold | $548,000 | MRED MLS |
| 12 Apr, 2014 | Under contract | $569,900 | MRED MLS |
| 26 Feb, 2014 | Listed for sale | $569,900 | MRED MLS |
| 12 Aug, 2020 | Sold | $513,500 | MRED MLS |
| 4 Jul, 2020 | Under contract | $525,000 | MRED MLS |
| 26 Jun, 2020 | Listed for sale | $525,000 | MRED MLS |
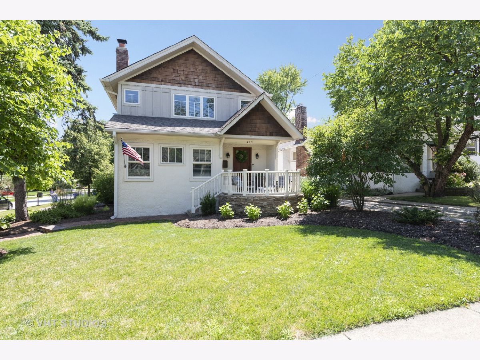
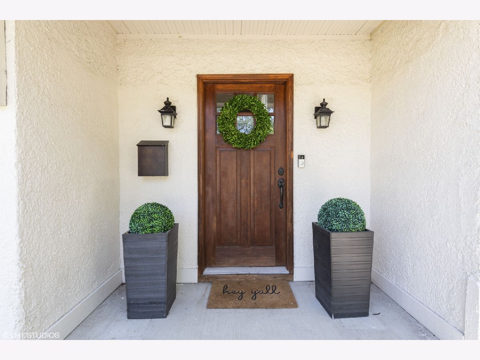
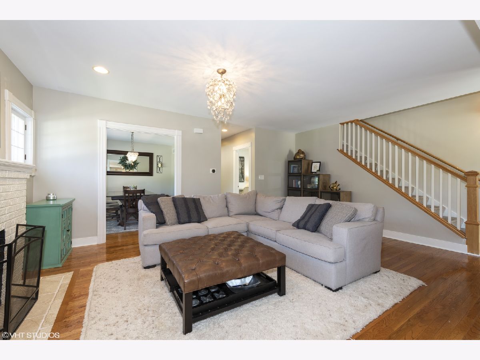
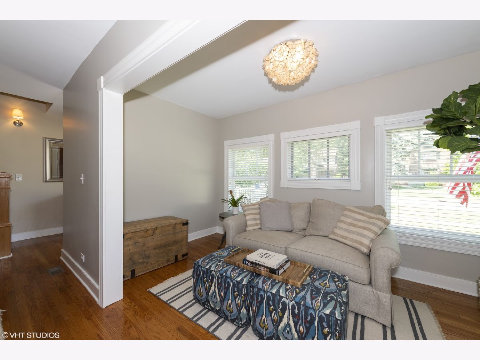
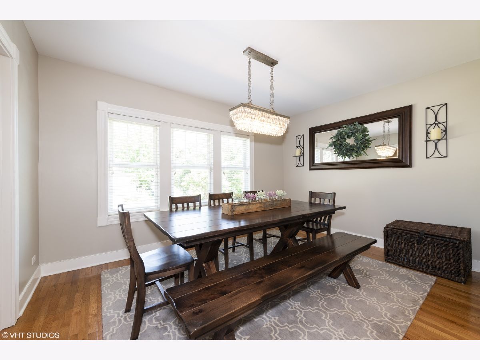
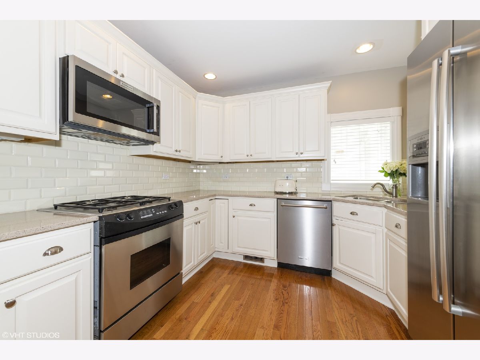
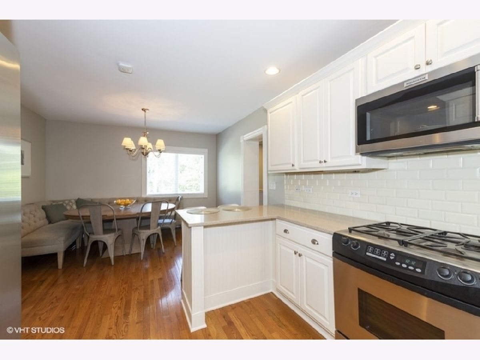
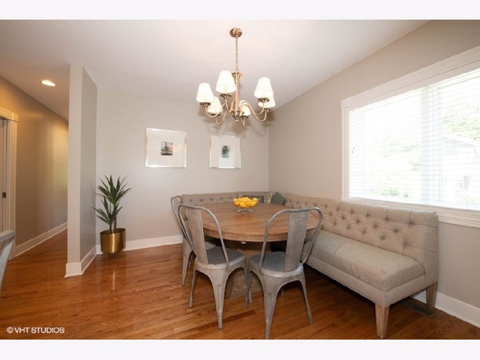
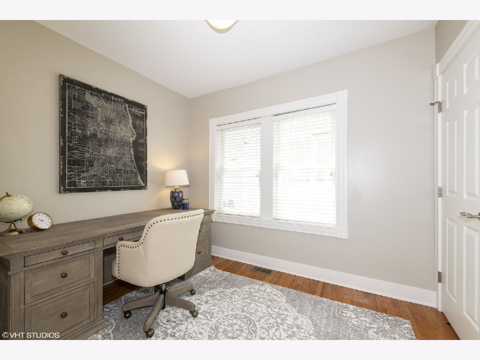
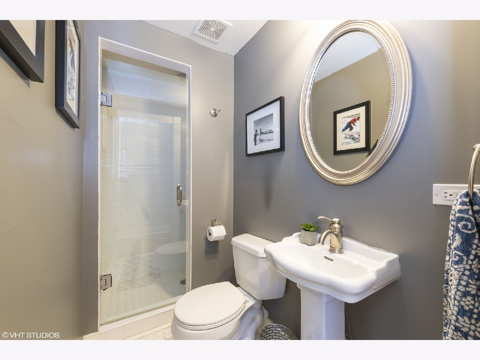
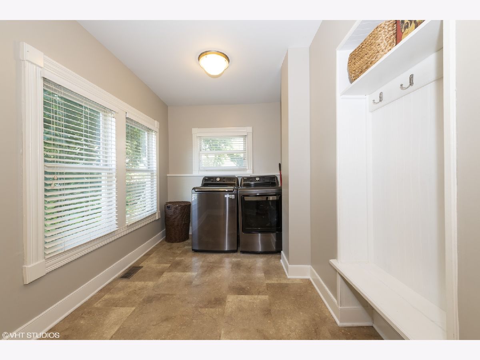
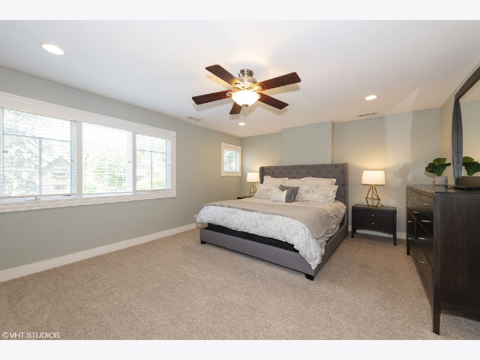
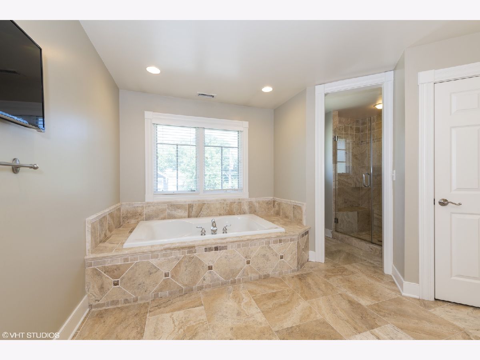
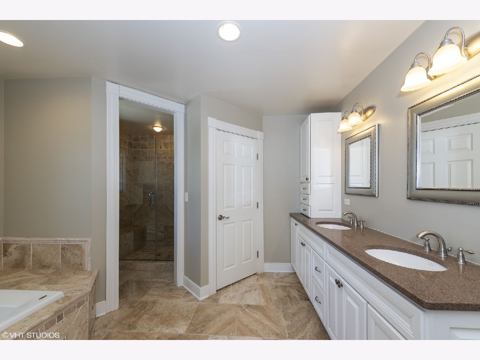
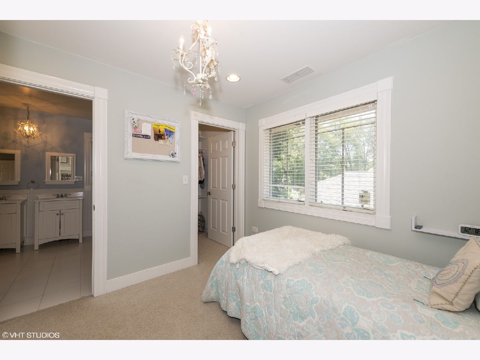
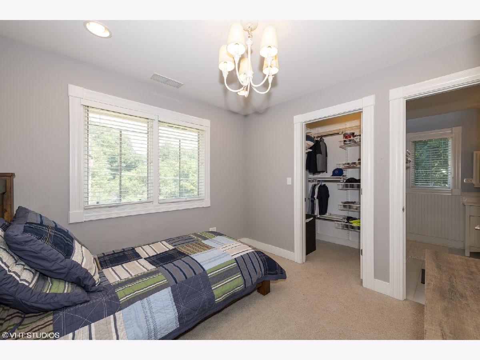
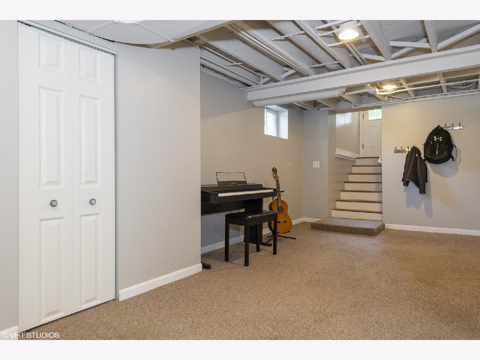
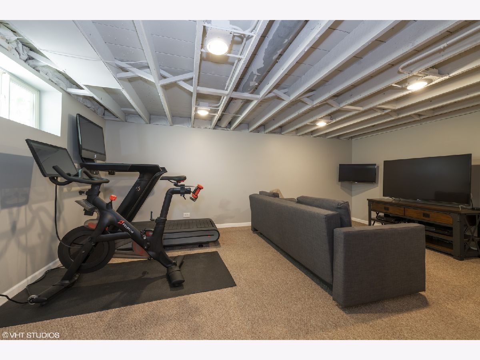
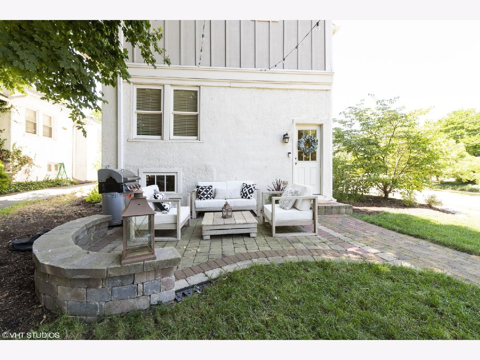
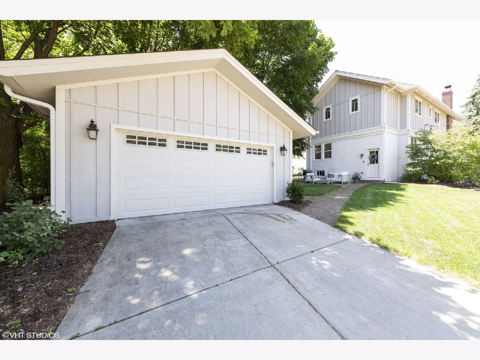
Room Specifics
Total Bedrooms: 4
Bedrooms Above Ground: 4
Bedrooms Below Ground: 0
Dimensions: —
Floor Type: Carpet
Dimensions: —
Floor Type: Carpet
Dimensions: —
Floor Type: Hardwood
Full Bathrooms: 3
Bathroom Amenities: Separate Shower,Double Sink
Bathroom in Basement: 0
Rooms: Breakfast Room,Heated Sun Room
Basement Description: Finished
Other Specifics
| 2 | |
| — | |
| — | |
| — | |
| — | |
| 45X150 | |
| — | |
| Full | |
| Hardwood Floors, First Floor Bedroom, In-Law Arrangement, First Floor Laundry, First Floor Full Bath, Walk-In Closet(s) | |
| — | |
| Not in DB | |
| — | |
| — | |
| — | |
| Wood Burning |
Tax History
| Year | Property Taxes |
|---|---|
| 2014 | $8,161 |
| 2020 | $13,072 |
Contact Agent
Nearby Similar Homes
Nearby Sold Comparables
Contact Agent
Listing Provided By
Baird & Warner







