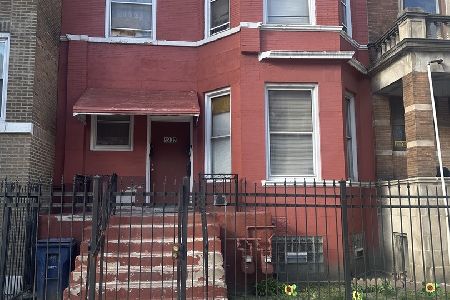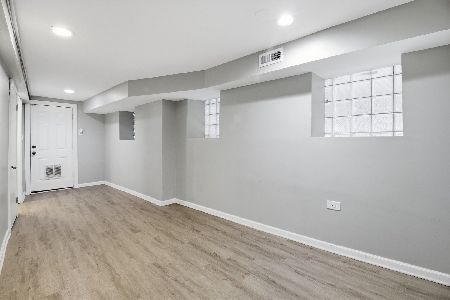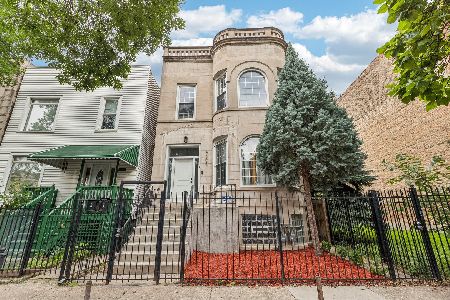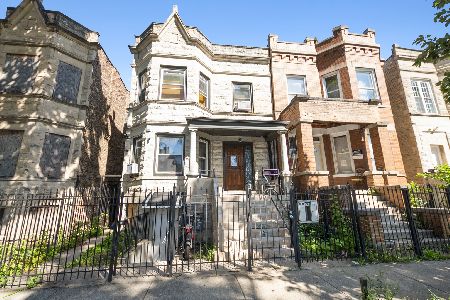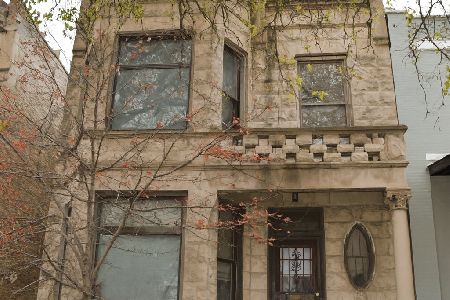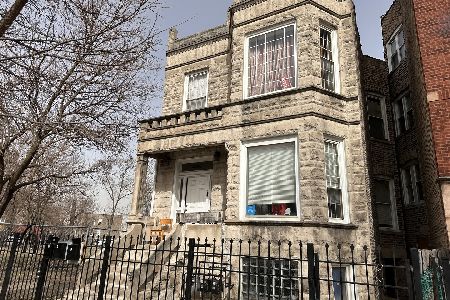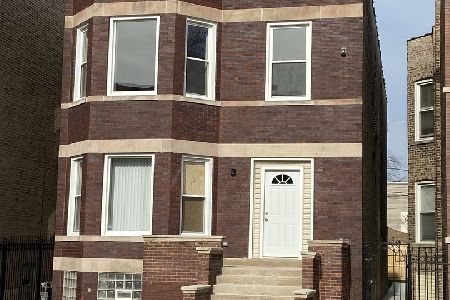4230 Adams Street, West Garfield Park, Chicago, Illinois 60624
$18,400
|
Sold
|
|
| Status: | Closed |
| Sqft: | 0 |
| Cost/Sqft: | — |
| Beds: | 6 |
| Baths: | 0 |
| Year Built: | 1905 |
| Property Taxes: | $3,079 |
| Days On Market: | 4545 |
| Lot Size: | 0,08 |
Description
"Attention Investors/Rehabbers" Great opportunity!!! Brick, Two Flat located in the West Garfield Park neighborhood of Chicago. All fixtures/mechanical have been removed, ready to be gutted and rehabbed. Property is located across from school. Sold "As-Is" without repair. No Survey, Taxes Prorated 100%. Buyer is responsible for City Building Violations & Requirements. Permits have been approved by the City!!!
Property Specifics
| Multi-unit | |
| — | |
| — | |
| 1905 | |
| Full | |
| — | |
| Yes | |
| 0.08 |
| Cook | |
| — | |
| — / — | |
| — | |
| Lake Michigan,Public | |
| Public Sewer | |
| 08419179 | |
| 16152090310000 |
Property History
| DATE: | EVENT: | PRICE: | SOURCE: |
|---|---|---|---|
| 15 Mar, 2010 | Sold | $20,100 | MRED MLS |
| 22 Feb, 2010 | Under contract | $12,500 | MRED MLS |
| 12 Feb, 2010 | Listed for sale | $12,500 | MRED MLS |
| 22 Sep, 2014 | Sold | $18,400 | MRED MLS |
| 2 Aug, 2014 | Under contract | $18,400 | MRED MLS |
| — | Last price change | $18,900 | MRED MLS |
| 12 Aug, 2013 | Listed for sale | $24,900 | MRED MLS |
Room Specifics
Total Bedrooms: 6
Bedrooms Above Ground: 6
Bedrooms Below Ground: 0
Dimensions: —
Floor Type: —
Dimensions: —
Floor Type: —
Dimensions: —
Floor Type: —
Dimensions: —
Floor Type: —
Dimensions: —
Floor Type: —
Full Bathrooms: 2
Bathroom Amenities: —
Bathroom in Basement: —
Rooms: —
Basement Description: Unfinished
Other Specifics
| — | |
| Concrete Perimeter | |
| — | |
| — | |
| — | |
| 30' X 122' | |
| — | |
| — | |
| — | |
| — | |
| Not in DB | |
| Sidewalks, Street Lights, Street Paved | |
| — | |
| — | |
| — |
Tax History
| Year | Property Taxes |
|---|---|
| 2010 | $3,485 |
| 2014 | $3,079 |
Contact Agent
Nearby Similar Homes
Nearby Sold Comparables
Contact Agent
Listing Provided By
Plus Real Estate Services, Inc.

