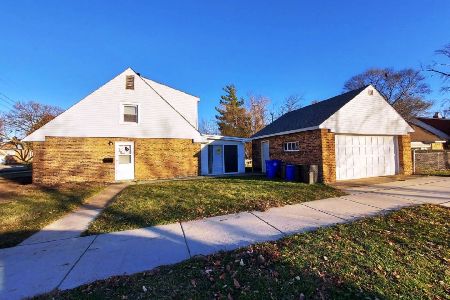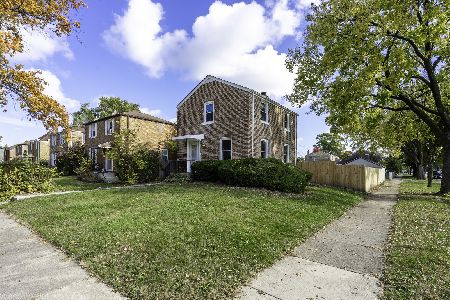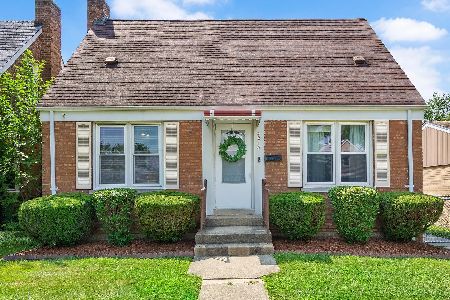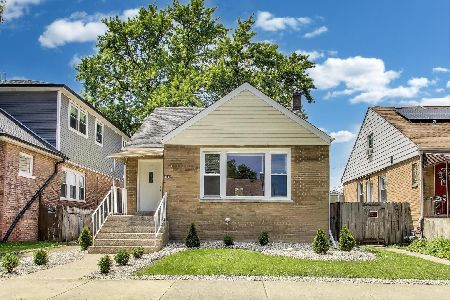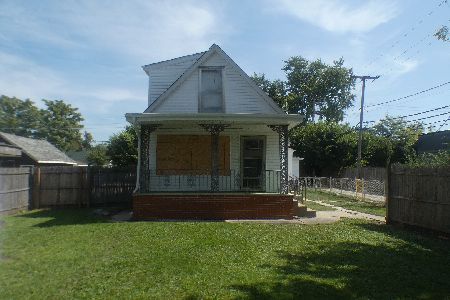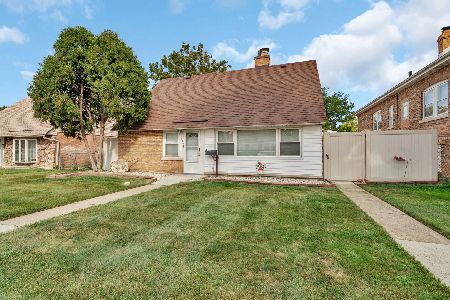4231 Custer Avenue, Lyons, Illinois 60534
$132,000
|
Sold
|
|
| Status: | Closed |
| Sqft: | 2,056 |
| Cost/Sqft: | $68 |
| Beds: | 4 |
| Baths: | 2 |
| Year Built: | 1953 |
| Property Taxes: | $6,052 |
| Days On Market: | 4465 |
| Lot Size: | 0,15 |
Description
Large Ranch Home! 4bed 2 bath ranch. Freshly painted Kit w/new counter appliances, and cabinets. Nice fam.rm. w/lam. Fl. DR has SGD to deck. Lg fenced yard & 1 car garg. Nice size Br's some having HdWd & carpt. Master Bed has attached bath. Loads of closet space. Roof tear off 3 yrs. Furn. 4.5 yrs. Easy to show. All offers Considered. Come take a look today!!
Property Specifics
| Single Family | |
| — | |
| Ranch | |
| 1953 | |
| None | |
| — | |
| No | |
| 0.15 |
| Cook | |
| — | |
| 0 / Not Applicable | |
| None | |
| Public | |
| Public Sewer | |
| 08473055 | |
| 18021160070000 |
Property History
| DATE: | EVENT: | PRICE: | SOURCE: |
|---|---|---|---|
| 24 Aug, 2012 | Sold | $120,000 | MRED MLS |
| 29 Jun, 2012 | Under contract | $129,000 | MRED MLS |
| — | Last price change | $134,000 | MRED MLS |
| 22 Nov, 2011 | Listed for sale | $137,000 | MRED MLS |
| 20 Jan, 2014 | Sold | $132,000 | MRED MLS |
| 9 Dec, 2013 | Under contract | $139,900 | MRED MLS |
| — | Last price change | $149,000 | MRED MLS |
| 22 Oct, 2013 | Listed for sale | $149,000 | MRED MLS |
Room Specifics
Total Bedrooms: 4
Bedrooms Above Ground: 4
Bedrooms Below Ground: 0
Dimensions: —
Floor Type: —
Dimensions: —
Floor Type: —
Dimensions: —
Floor Type: —
Full Bathrooms: 2
Bathroom Amenities: —
Bathroom in Basement: 0
Rooms: No additional rooms
Basement Description: Slab
Other Specifics
| 1 | |
| — | |
| — | |
| — | |
| — | |
| 50X128 | |
| — | |
| Full | |
| Hardwood Floors, First Floor Bedroom, First Floor Laundry, First Floor Full Bath | |
| Range, Refrigerator, Washer, Dryer | |
| Not in DB | |
| — | |
| — | |
| — | |
| — |
Tax History
| Year | Property Taxes |
|---|---|
| 2012 | $5,574 |
| 2014 | $6,052 |
Contact Agent
Nearby Similar Homes
Nearby Sold Comparables
Contact Agent
Listing Provided By
Re/Max Signature Homes

