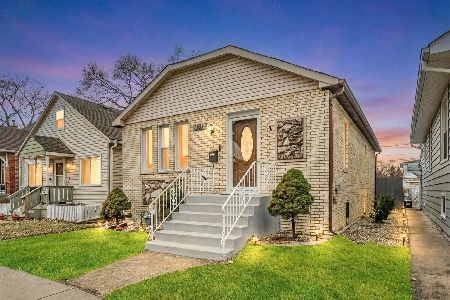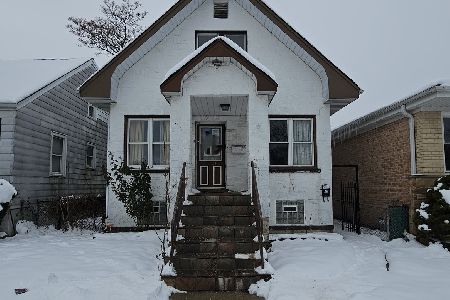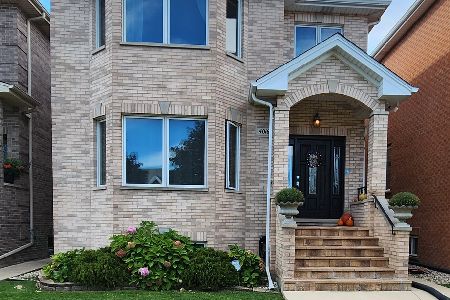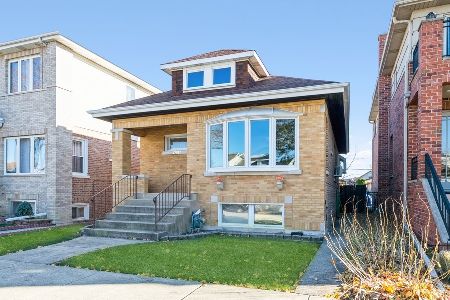4231 Overhill Avenue, Norridge, Illinois 60706
$212,500
|
Sold
|
|
| Status: | Closed |
| Sqft: | 1,196 |
| Cost/Sqft: | $196 |
| Beds: | 3 |
| Baths: | 1 |
| Year Built: | 1927 |
| Property Taxes: | $3,383 |
| Days On Market: | 1921 |
| Lot Size: | 0,08 |
Description
Estate, being sold "As-Is." "It's a bit of a fixer-upper." Original owner, some updates include: new 2 1/2 car garage on the alley, new roof, furnace and a/c, windows, electric and some plumbing. Good bones, hardwood floors under carpet and upstairs. Walk-out lower level to large fenced backyard. Front Entry and enclosed back porch. Upstairs offers bedroom with a tandem room and a sitting room. Could be ripe for adding another bath and large bedroom suite. Home needs your imagination. Great location near schools, parks, access to expressways, 3 miles to O'Hare and surrounded by great shopping and dining. Priced to sell! Quick close possible. Bring imagination and offers.
Property Specifics
| Single Family | |
| — | |
| Bungalow | |
| 1927 | |
| Full,Walkout | |
| BUNGALOW | |
| No | |
| 0.08 |
| Cook | |
| — | |
| — / Not Applicable | |
| None | |
| Lake Michigan | |
| Public Sewer | |
| 10907018 | |
| 12133070090000 |
Nearby Schools
| NAME: | DISTRICT: | DISTANCE: | |
|---|---|---|---|
|
High School
Ridgewood Comm High School |
234 | Not in DB | |
Property History
| DATE: | EVENT: | PRICE: | SOURCE: |
|---|---|---|---|
| 19 Nov, 2020 | Sold | $212,500 | MRED MLS |
| 22 Oct, 2020 | Under contract | $235,000 | MRED MLS |
| 15 Oct, 2020 | Listed for sale | $235,000 | MRED MLS |
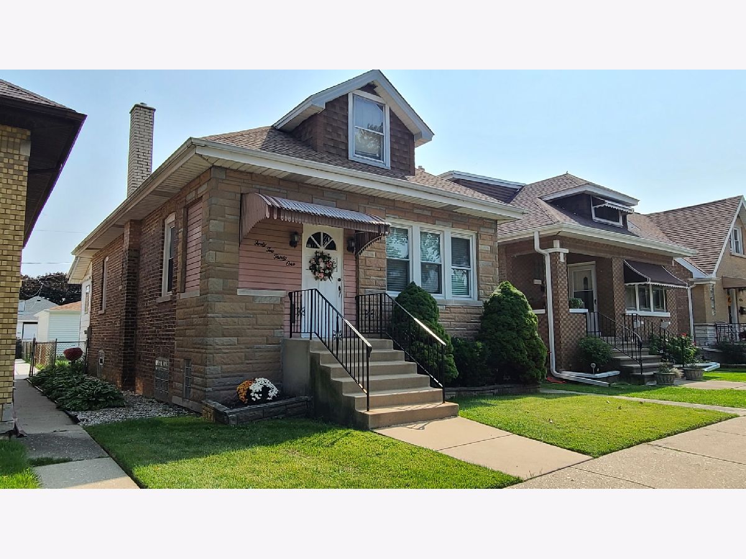
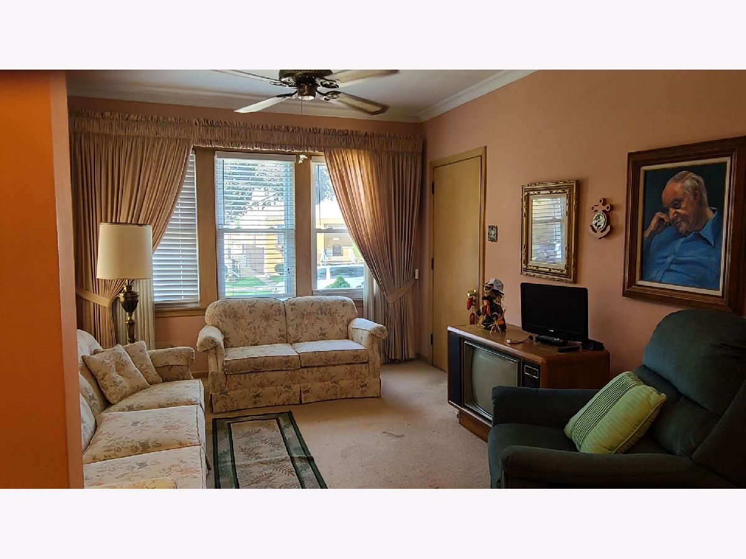
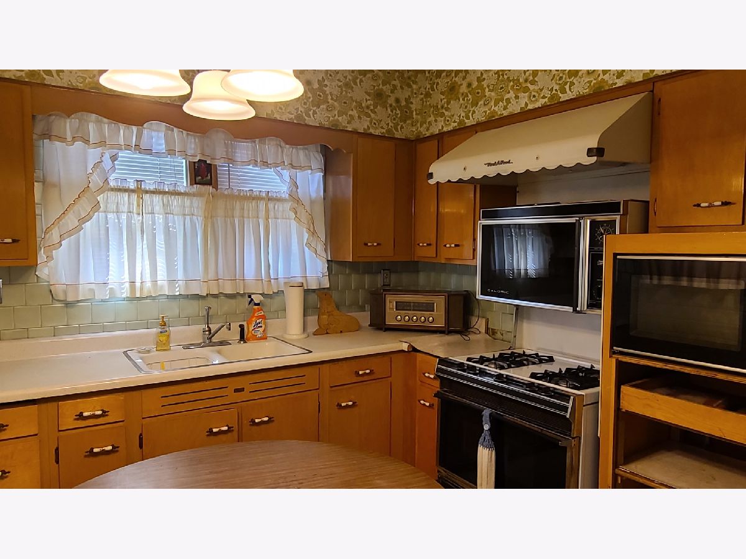
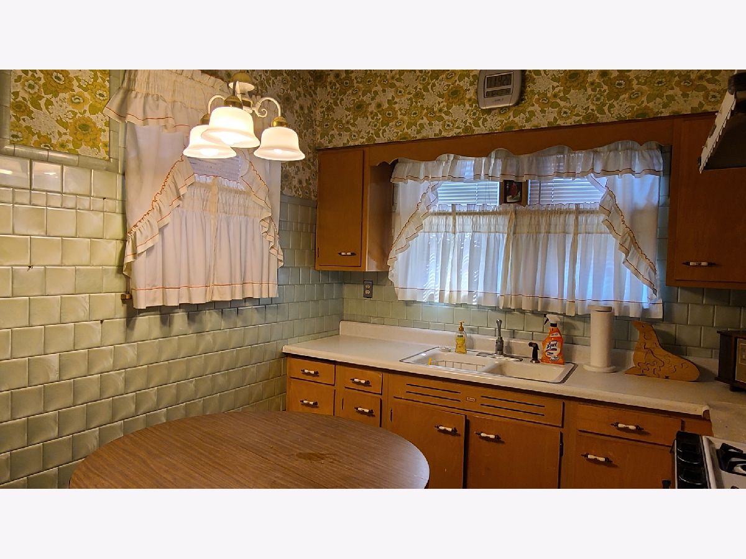
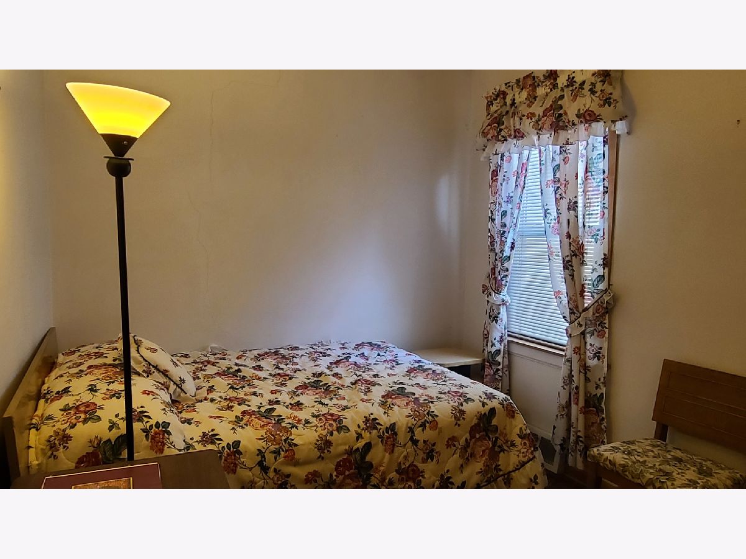
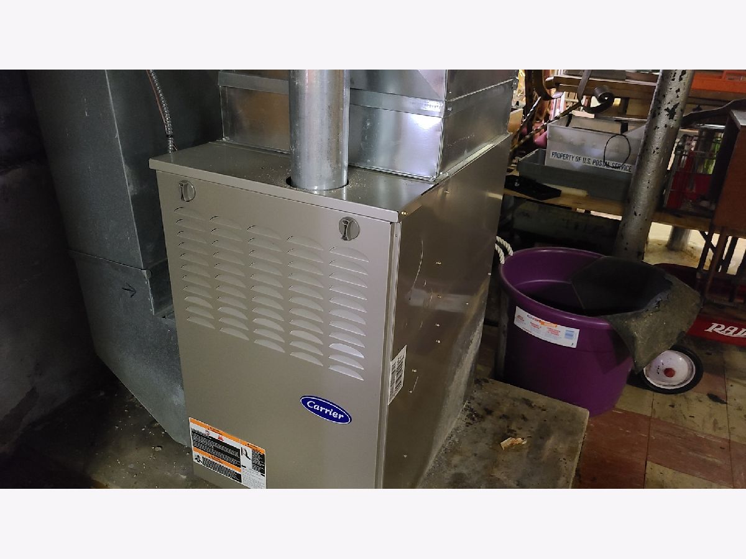
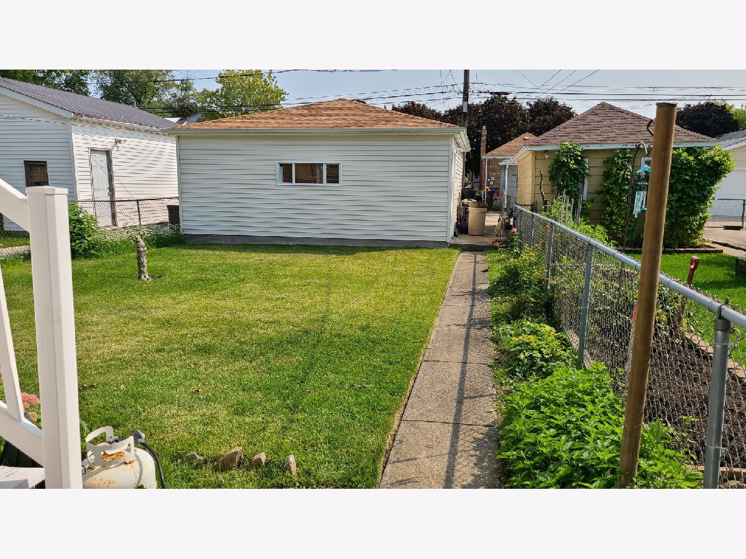
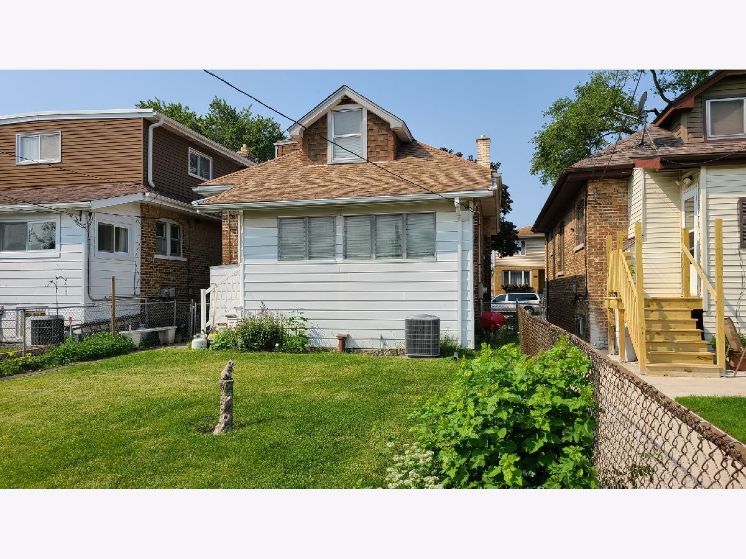
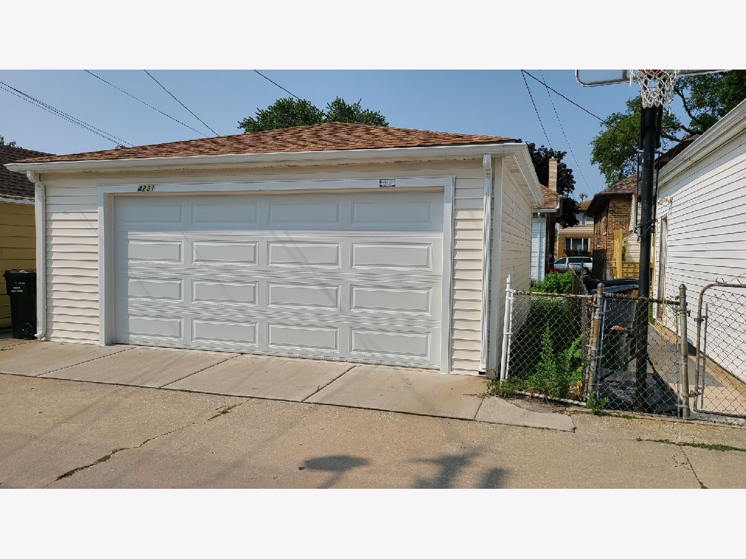
Room Specifics
Total Bedrooms: 3
Bedrooms Above Ground: 3
Bedrooms Below Ground: 0
Dimensions: —
Floor Type: Carpet
Dimensions: —
Floor Type: Hardwood
Full Bathrooms: 1
Bathroom Amenities: —
Bathroom in Basement: 0
Rooms: Den,Recreation Room,Sitting Room,Heated Sun Room,Foyer
Basement Description: Partially Finished,Exterior Access,Rec/Family Area
Other Specifics
| 2 | |
| Concrete Perimeter | |
| Off Alley | |
| Storms/Screens | |
| Fenced Yard,Chain Link Fence,Level,Sidewalks | |
| 30 X 125 | |
| Finished,Full,Interior Stair | |
| None | |
| Hardwood Floors, First Floor Bedroom, First Floor Full Bath, Ceilings - 9 Foot, Some Carpeting, Some Window Treatmnt, Drapes/Blinds, Separate Dining Room | |
| Range, Portable Dishwasher, Refrigerator, Washer, Dryer, Built-In Oven, Range Hood | |
| Not in DB | |
| Park, Curbs, Sidewalks, Street Lights, Street Paved | |
| — | |
| — | |
| — |
Tax History
| Year | Property Taxes |
|---|---|
| 2020 | $3,383 |
Contact Agent
Nearby Similar Homes
Nearby Sold Comparables
Contact Agent
Listing Provided By
Berkshire Hathaway HomeServices Chicago

