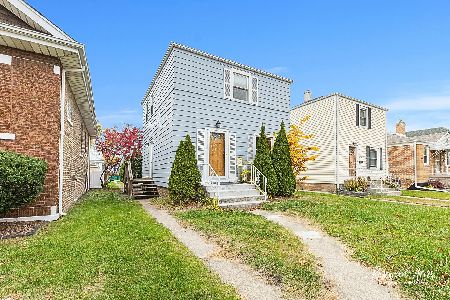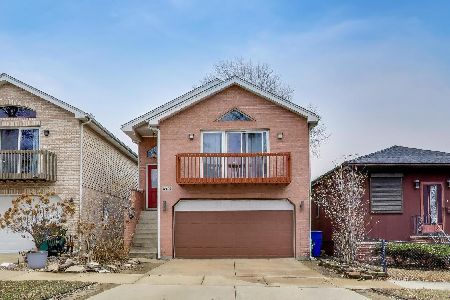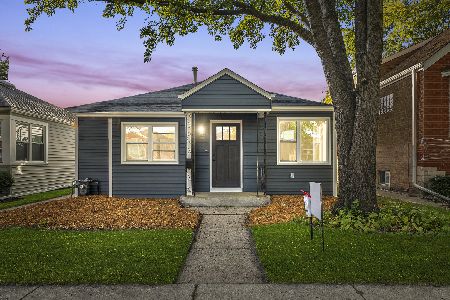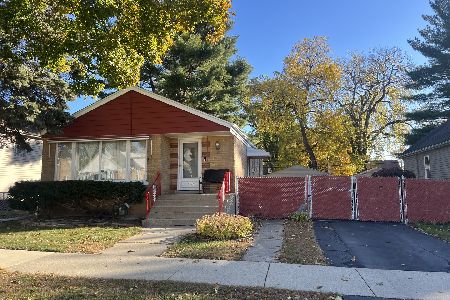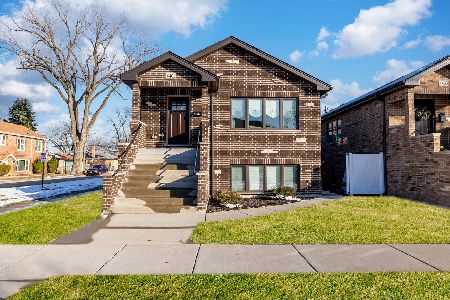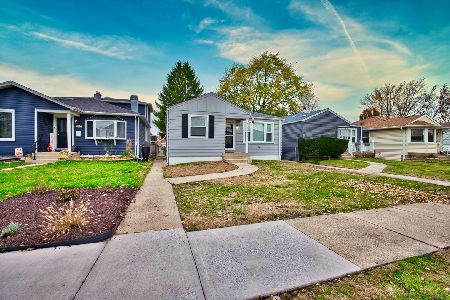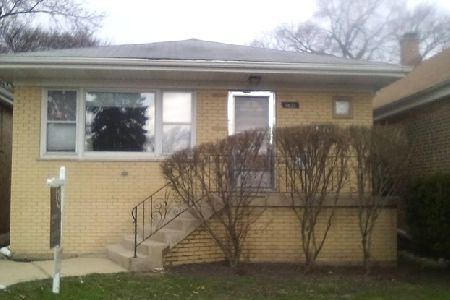4231 Wenonah Avenue, Stickney, Illinois 60402
$178,000
|
Sold
|
|
| Status: | Closed |
| Sqft: | 1,387 |
| Cost/Sqft: | $130 |
| Beds: | 3 |
| Baths: | 1 |
| Year Built: | 1955 |
| Property Taxes: | $3,190 |
| Days On Market: | 3544 |
| Lot Size: | 0,10 |
Description
This solid brick family home has more room than appears from the outside. Storage in the eaves the length of the home! 1 large 2nd floor bedroom, and possible 2nd (no closet), 1st floor 2 bedrooms with plaster walls and exposed hardwood floors. Sunny living room and large eat-in kitchen with a bay window seat overlooking the large grassy back yard. Full huge basement with separate laundry space and still more storage areas! 2-car garage and carport for 2 more cars. This is a comfortable layout and spacious family residence near transportation, shopping and schools.
Property Specifics
| Single Family | |
| — | |
| English | |
| 1955 | |
| Full | |
| — | |
| No | |
| 0.1 |
| Cook | |
| — | |
| 0 / Not Applicable | |
| None | |
| Lake Michigan | |
| Public Sewer | |
| 09212258 | |
| 19061210110000 |
Property History
| DATE: | EVENT: | PRICE: | SOURCE: |
|---|---|---|---|
| 14 Nov, 2016 | Sold | $178,000 | MRED MLS |
| 29 Sep, 2016 | Under contract | $179,900 | MRED MLS |
| — | Last price change | $182,000 | MRED MLS |
| 2 May, 2016 | Listed for sale | $239,500 | MRED MLS |
Room Specifics
Total Bedrooms: 3
Bedrooms Above Ground: 3
Bedrooms Below Ground: 0
Dimensions: —
Floor Type: Hardwood
Dimensions: —
Floor Type: Hardwood
Full Bathrooms: 1
Bathroom Amenities: —
Bathroom in Basement: 0
Rooms: No additional rooms
Basement Description: Unfinished
Other Specifics
| 2 | |
| — | |
| — | |
| — | |
| — | |
| 33X130 | |
| — | |
| None | |
| — | |
| — | |
| Not in DB | |
| — | |
| — | |
| — | |
| — |
Tax History
| Year | Property Taxes |
|---|---|
| 2016 | $3,190 |
Contact Agent
Nearby Similar Homes
Contact Agent
Listing Provided By
RE/MAX Properties

