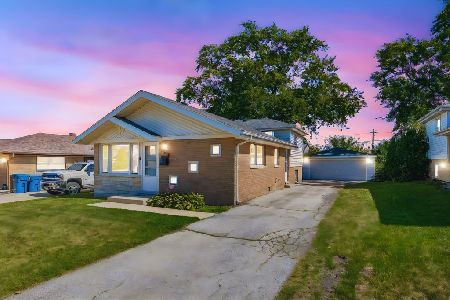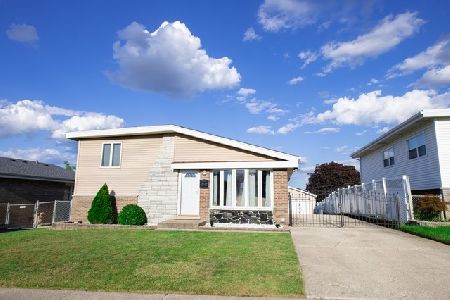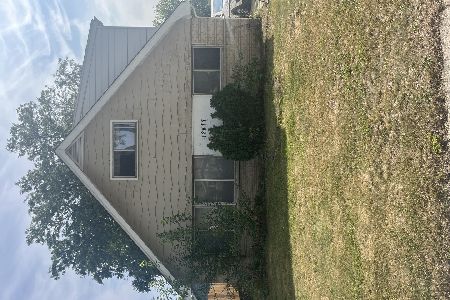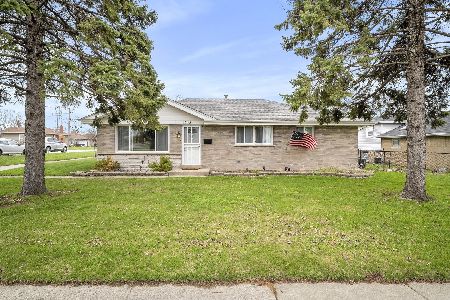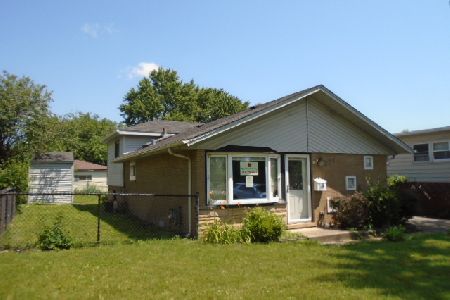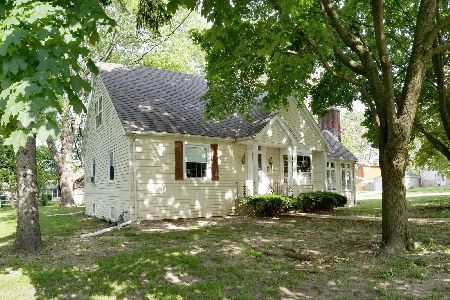4232 127th Street, Alsip, Illinois 60803
$160,000
|
Sold
|
|
| Status: | Closed |
| Sqft: | 1,175 |
| Cost/Sqft: | $144 |
| Beds: | 3 |
| Baths: | 2 |
| Year Built: | 1964 |
| Property Taxes: | $3,843 |
| Days On Market: | 2887 |
| Lot Size: | 0,19 |
Description
Check out this lovingly maintained 3-bedroom 2-bath Alsip home. Situated on a large corner lot, natural light floods through the newer windows. Enjoy the spacious rooms including a beautiful kitchen and large eating area with door to patio and fenced back yard. Recent updates include refinished kitchen cabinets, quartz countertops, newer washer and dryer, central air conditioner, all rooms freshly painted, and new garage door. The house has also been newly insulated for seasonal comfort! 2-car brick garage and attic with pull-down stairs offer generous additional storage space. Come see it today!
Property Specifics
| Single Family | |
| — | |
| Ranch | |
| 1964 | |
| None | |
| — | |
| No | |
| 0.19 |
| Cook | |
| — | |
| 0 / Not Applicable | |
| None | |
| Public | |
| Public Sewer | |
| 09818123 | |
| 24274050110000 |
Nearby Schools
| NAME: | DISTRICT: | DISTANCE: | |
|---|---|---|---|
|
Grade School
Lane Elementary School |
126 | — | |
|
Middle School
Prairie Junior High School |
126 | Not in DB | |
|
High School
A B Shepard High School (campus |
218 | Not in DB | |
Property History
| DATE: | EVENT: | PRICE: | SOURCE: |
|---|---|---|---|
| 2 Aug, 2012 | Sold | $88,000 | MRED MLS |
| 22 Jun, 2012 | Under contract | $79,900 | MRED MLS |
| 31 May, 2012 | Listed for sale | $79,900 | MRED MLS |
| 7 Mar, 2018 | Sold | $160,000 | MRED MLS |
| 15 Jan, 2018 | Under contract | $169,000 | MRED MLS |
| 14 Dec, 2017 | Listed for sale | $169,000 | MRED MLS |
| 18 May, 2022 | Sold | $231,000 | MRED MLS |
| 13 Apr, 2022 | Under contract | $225,000 | MRED MLS |
| 8 Apr, 2022 | Listed for sale | $225,000 | MRED MLS |
Room Specifics
Total Bedrooms: 3
Bedrooms Above Ground: 3
Bedrooms Below Ground: 0
Dimensions: —
Floor Type: Carpet
Dimensions: —
Floor Type: Carpet
Full Bathrooms: 2
Bathroom Amenities: —
Bathroom in Basement: 0
Rooms: Eating Area
Basement Description: Crawl
Other Specifics
| 2 | |
| Concrete Perimeter | |
| Concrete | |
| Patio, Storms/Screens | |
| Corner Lot,Fenced Yard | |
| 67' X 122' | |
| Pull Down Stair,Unfinished | |
| — | |
| Wood Laminate Floors, First Floor Bedroom, First Floor Laundry, First Floor Full Bath | |
| Range, Dishwasher, Refrigerator, Washer, Dryer | |
| Not in DB | |
| Curbs, Sidewalks, Street Lights, Street Paved | |
| — | |
| — | |
| — |
Tax History
| Year | Property Taxes |
|---|---|
| 2012 | $3,546 |
| 2018 | $3,843 |
| 2022 | $4,686 |
Contact Agent
Nearby Similar Homes
Nearby Sold Comparables
Contact Agent
Listing Provided By
Keller Williams Rlty Partners

