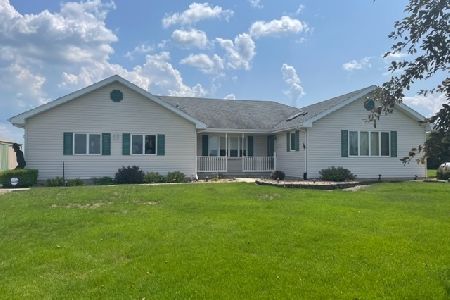4234 12000 N Road, Peotone, Illinois 60468
$690,000
|
Sold
|
|
| Status: | Closed |
| Sqft: | 2,750 |
| Cost/Sqft: | $255 |
| Beds: | 3 |
| Baths: | 4 |
| Year Built: | 1997 |
| Property Taxes: | $8,779 |
| Days On Market: | 820 |
| Lot Size: | 9,71 |
Description
**Multiple Offers Received**Exquisite, luxurious custom home on a private, scenic, just shy of 10 acres. Gorgeous landscaping and a full tree lined winding brand new concrete driveway that leads up to the beautiful, two story, grand home and two oversized barns offering over 7700 finished square feet and potential for more. The newer barn has a full bath, second laundry room, living space, kitchenette, and loft that is ready to be finished allowing this barn to be completely turned into potential related living or a wonderful guest suite. Both barns have concrete flooring, electric, water, heat, and additional insulation along with backside overhead doors. Open the back doors for quick access to the backyard and bring in natural light and that incredible cross breeze! Equestrians, this property currently does not have horse stalls however they can easily be added with turnouts into what would be spacious pastures. Travel and own an RV or Camper? Great! Attached to the first barn is an RV/Camper landing pad and complete hookup, ideal for those in town guests who get to camp right outside your home (if they would like). No detail has been left out and the quality in unparalleled. You will never find another property with so much detail and meticulously clean as this one! Upon walking into the home itself, you will be greeted with an open main level layout with windows surrounding offering an abundance of natural light. Enjoy your new additional four season room that has recently been added on with a custom barn door, reclaimed barnwood, and oversized windows. Enjoy your beverage of choice in this room fully enclosed or step out to your covered custom patio and enjoy nature. The spacious kitchen overlooks the main living space and offers cherry cabinets and gleaming hardwood flooring. There is a separate dining room, seating area, and nice size living space with plush carpet. Upstairs enjoy your gorgeous primary bedroom with a whirlpool tub, full walk in shower, and dual sinks with a spiral staircase leading up to the massive walk in closet. The second level also offers two additional bedrooms, full bath, second level laundry room, and the attic offers full pull down stairs and another area that is ready to be finished off for additional living space. Enjoy the perfect combination of country living and luxury.
Property Specifics
| Single Family | |
| — | |
| — | |
| 1997 | |
| — | |
| — | |
| No | |
| 9.71 |
| Kankakee | |
| — | |
| 0 / Not Applicable | |
| — | |
| — | |
| — | |
| 11864466 | |
| 03020110001700 |
Property History
| DATE: | EVENT: | PRICE: | SOURCE: |
|---|---|---|---|
| 30 Sep, 2013 | Sold | $240,500 | MRED MLS |
| 2 Aug, 2013 | Under contract | $259,000 | MRED MLS |
| — | Last price change | $295,000 | MRED MLS |
| 3 Jun, 2013 | Listed for sale | $295,000 | MRED MLS |
| 20 Oct, 2014 | Sold | $252,000 | MRED MLS |
| 1 Oct, 2014 | Under contract | $269,900 | MRED MLS |
| — | Last price change | $285,000 | MRED MLS |
| 19 Jun, 2014 | Listed for sale | $285,000 | MRED MLS |
| 10 Oct, 2023 | Sold | $690,000 | MRED MLS |
| 8 Sep, 2023 | Under contract | $699,900 | MRED MLS |
| 19 Aug, 2023 | Listed for sale | $699,900 | MRED MLS |
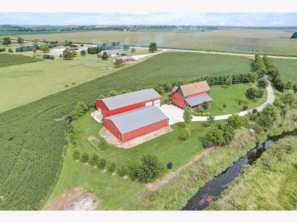
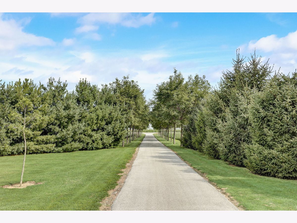
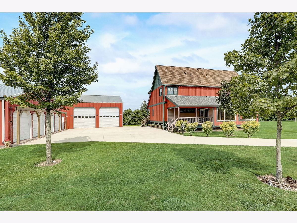
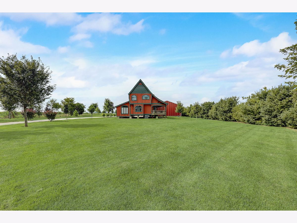
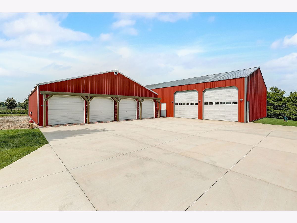
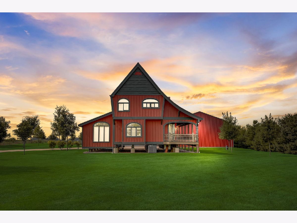
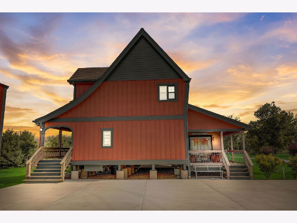
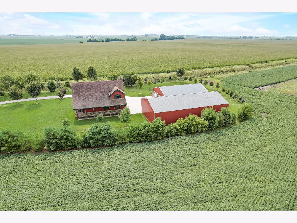
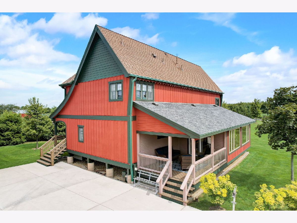
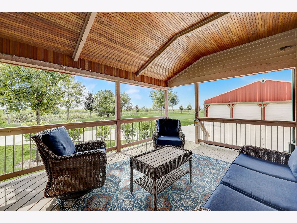
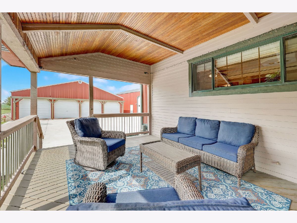
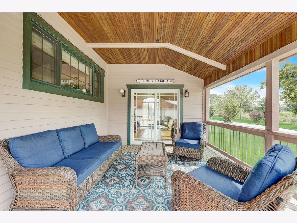
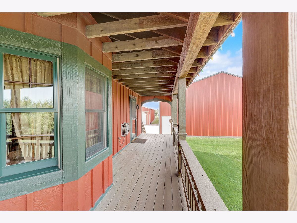
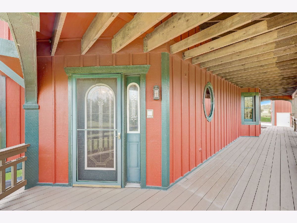
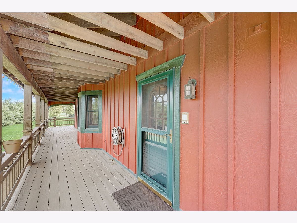
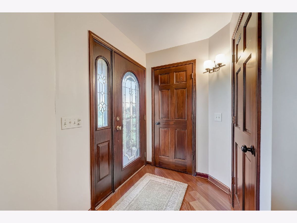
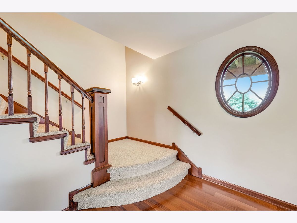
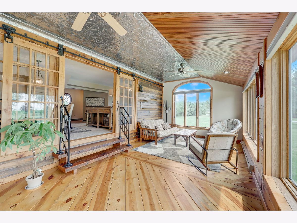
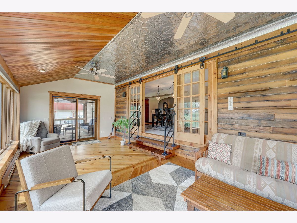
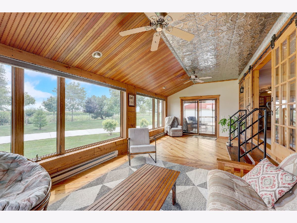
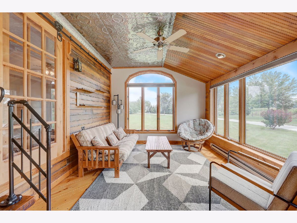
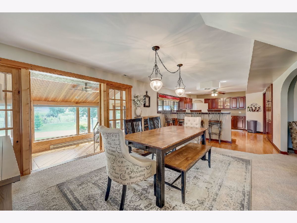
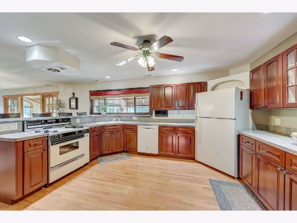
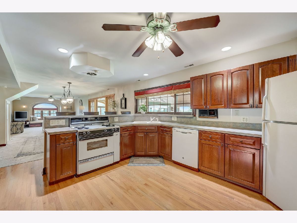
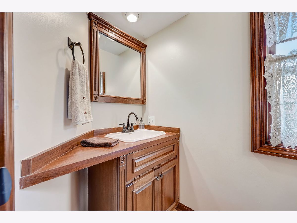
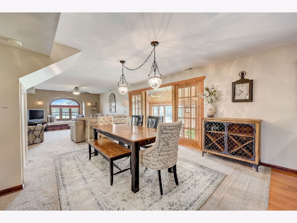
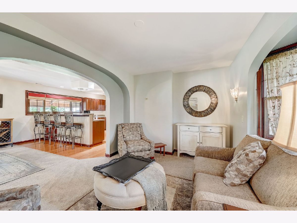
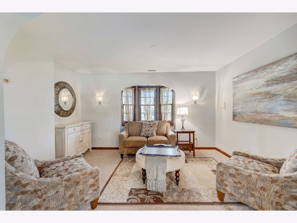
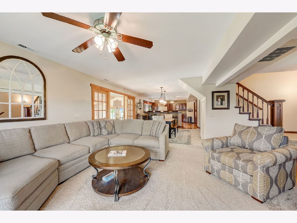
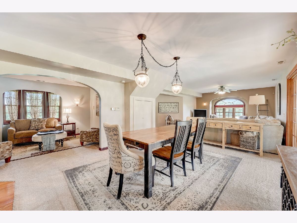
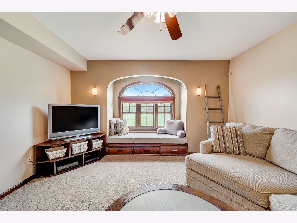
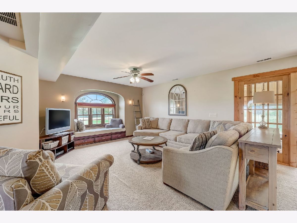
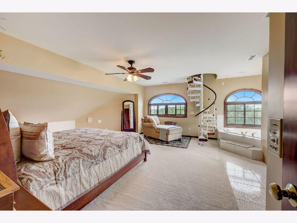
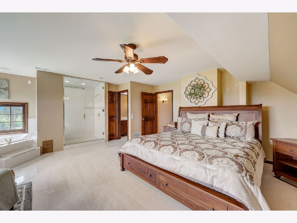
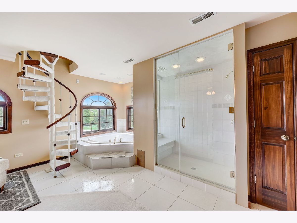
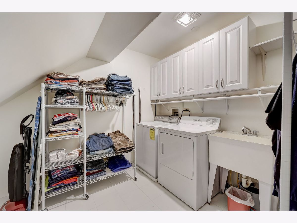
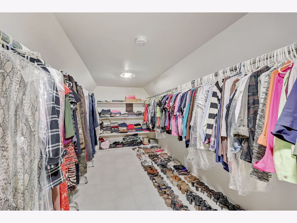
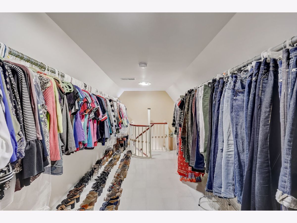
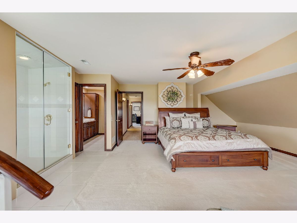
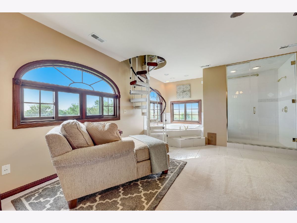
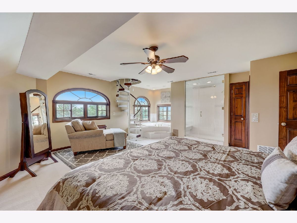
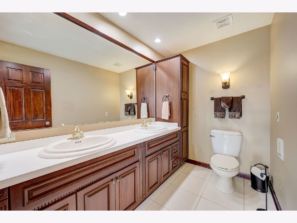
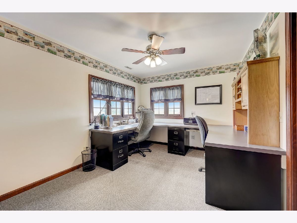
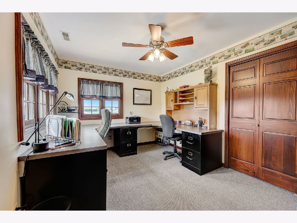
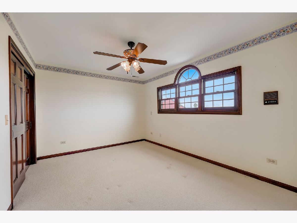
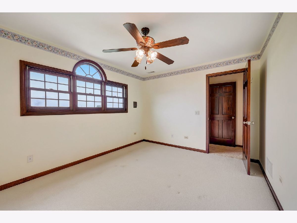
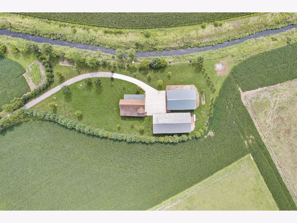
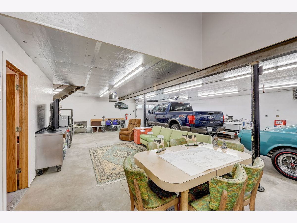
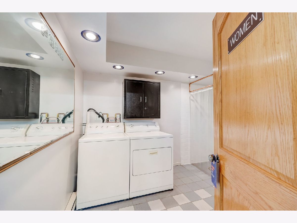
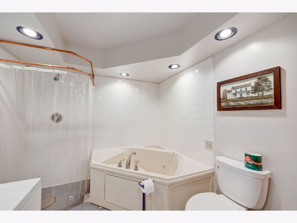
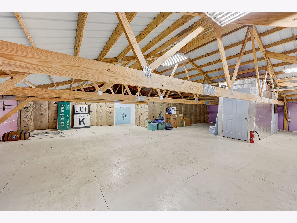
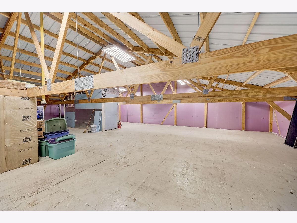
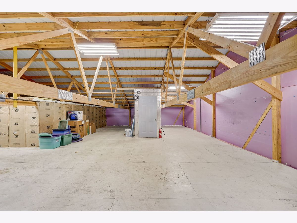
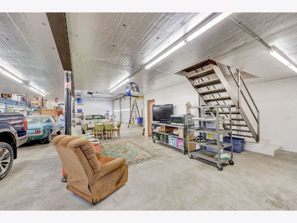
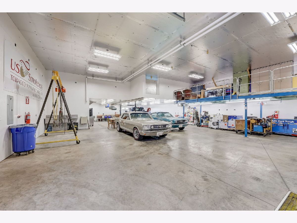
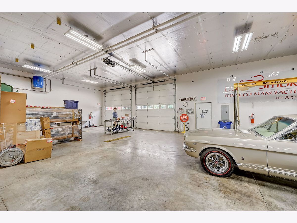
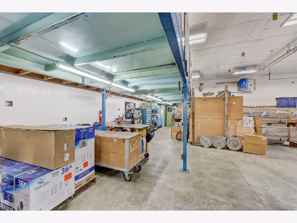
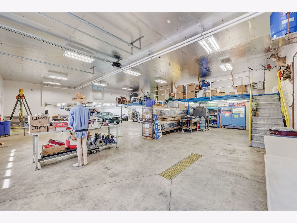
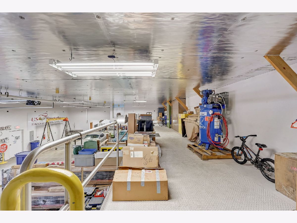
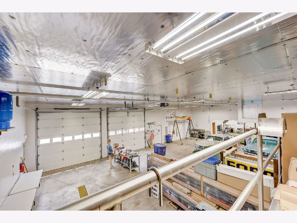
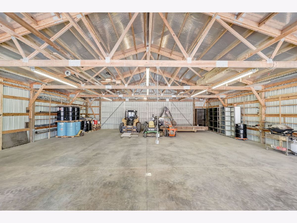
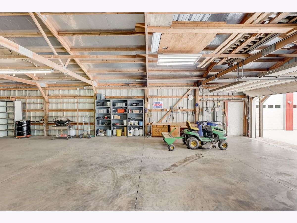
Room Specifics
Total Bedrooms: 3
Bedrooms Above Ground: 3
Bedrooms Below Ground: 0
Dimensions: —
Floor Type: —
Dimensions: —
Floor Type: —
Full Bathrooms: 4
Bathroom Amenities: Whirlpool,Separate Shower,Double Sink
Bathroom in Basement: 0
Rooms: —
Basement Description: None
Other Specifics
| 24 | |
| — | |
| Concrete | |
| — | |
| — | |
| 350X632X170X265X775 | |
| Finished | |
| — | |
| — | |
| — | |
| Not in DB | |
| — | |
| — | |
| — | |
| — |
Tax History
| Year | Property Taxes |
|---|---|
| 2013 | $4,706 |
| 2014 | $4,802 |
| 2023 | $8,779 |
Contact Agent
Nearby Similar Homes
Nearby Sold Comparables
Contact Agent
Listing Provided By
eXp Realty, LLC


