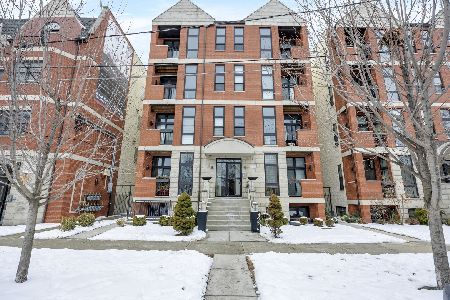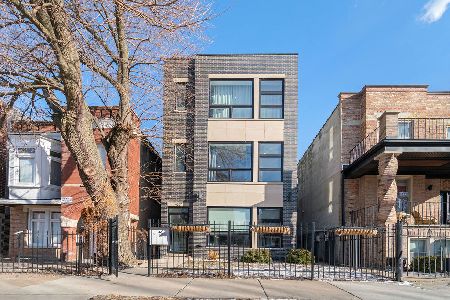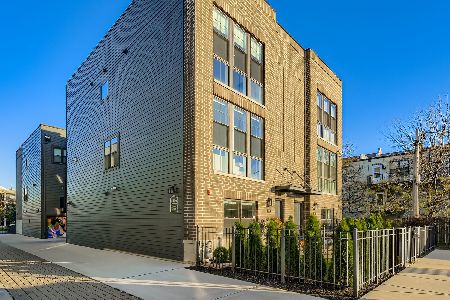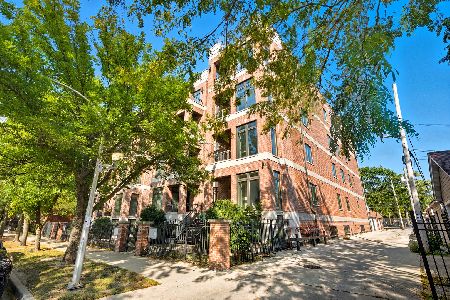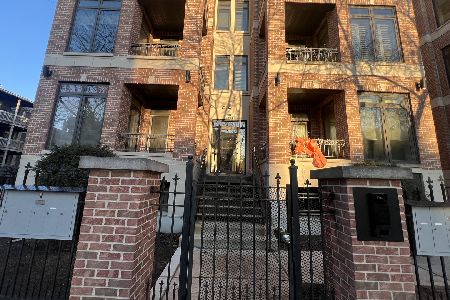4234 Ellis Avenue, Oakland, Chicago, Illinois 60653
$274,900
|
Sold
|
|
| Status: | Closed |
| Sqft: | 0 |
| Cost/Sqft: | — |
| Beds: | 2 |
| Baths: | 2 |
| Year Built: | 2014 |
| Property Taxes: | $0 |
| Days On Market: | 3913 |
| Lot Size: | 0,00 |
Description
"Ellis View" 2-3 BR Boutique Elevator Condo Building-3 units/floor. Heated Garage, Breathtaking Views, Soaring Sun-drenched Floorplans unlike anything on Market. Arched windows, Richly Appointed Limestone/Copper Accents, w/Terraces/Balconies. Stainless chefs kitchen, Vaulted Soffited Ceil w/Rope Lighting, Stone Spa Baths, XLRG Walk-in Cl,Steps2/dining/parks/boulevard/LSD
Property Specifics
| Condos/Townhomes | |
| 3 | |
| — | |
| 2014 | |
| None | |
| BOUTIQUE ELEVATOR BUILDING | |
| No | |
| — |
| Cook | |
| — | |
| 174 / Monthly | |
| Water,Parking,Insurance,Lawn Care,Scavenger,Snow Removal | |
| Public | |
| Public Sewer | |
| 08949885 | |
| 20021200260000 |
Property History
| DATE: | EVENT: | PRICE: | SOURCE: |
|---|---|---|---|
| 23 Oct, 2015 | Sold | $274,900 | MRED MLS |
| 20 Aug, 2015 | Under contract | $274,900 | MRED MLS |
| — | Last price change | $284,900 | MRED MLS |
| 10 Jun, 2015 | Listed for sale | $284,900 | MRED MLS |
Room Specifics
Total Bedrooms: 2
Bedrooms Above Ground: 2
Bedrooms Below Ground: 0
Dimensions: —
Floor Type: Hardwood
Full Bathrooms: 2
Bathroom Amenities: Whirlpool,Separate Shower,Double Sink,Soaking Tub
Bathroom in Basement: 0
Rooms: Utility Room-1st Floor,Walk In Closet
Basement Description: None
Other Specifics
| 1 | |
| Concrete Perimeter | |
| Concrete,Shared,Off Alley | |
| Balcony, Storms/Screens | |
| Corner Lot,Landscaped | |
| COMMON | |
| — | |
| Full | |
| Hardwood Floors, First Floor Bedroom, First Floor Laundry, First Floor Full Bath | |
| Range, Microwave, Dishwasher, Refrigerator, Washer, Dryer, Disposal, Stainless Steel Appliance(s) | |
| Not in DB | |
| — | |
| — | |
| Elevator(s), Storage, Security Door Lock(s) | |
| — |
Tax History
| Year | Property Taxes |
|---|
Contact Agent
Nearby Similar Homes
Nearby Sold Comparables
Contact Agent
Listing Provided By
RE/MAX Premier

