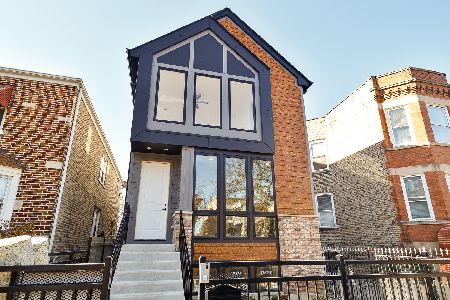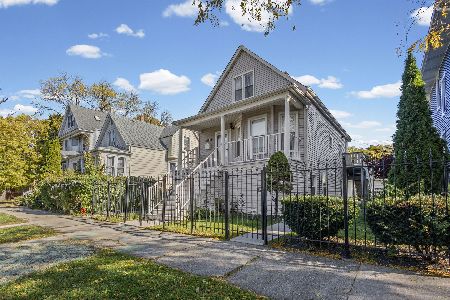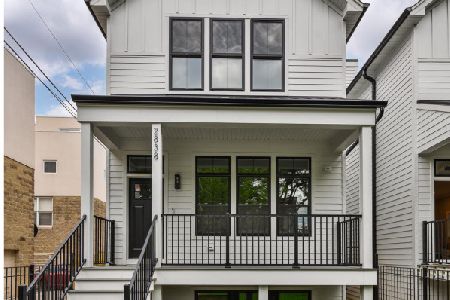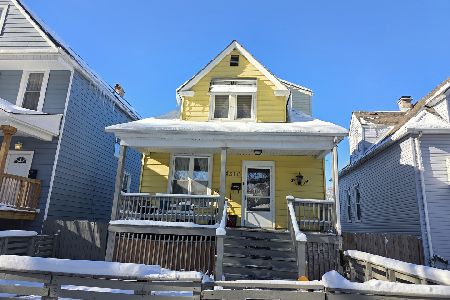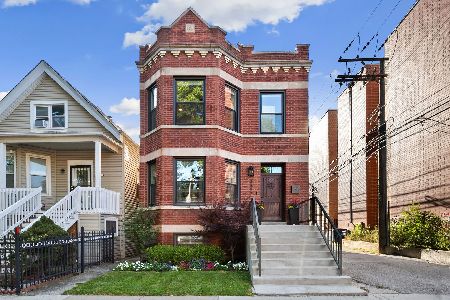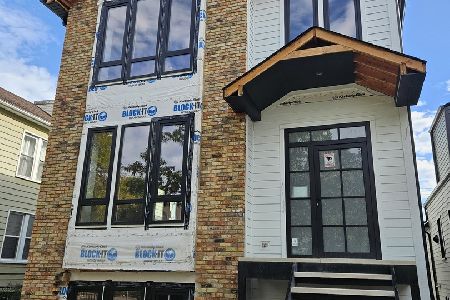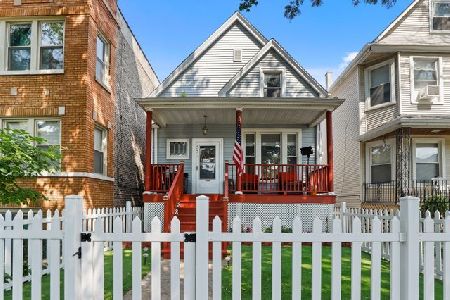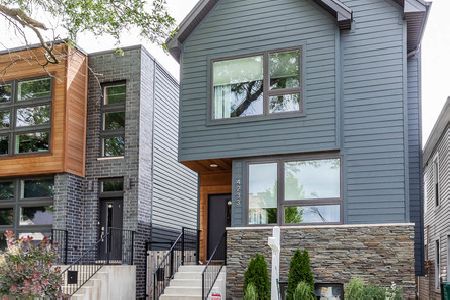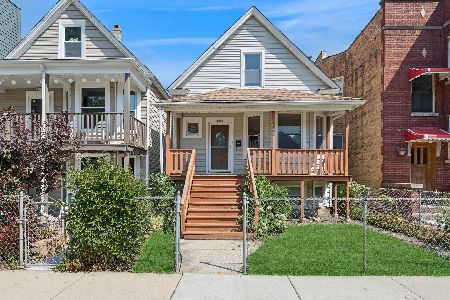4235 Bernard Street, Irving Park, Chicago, Illinois 60618
$742,500
|
Sold
|
|
| Status: | Closed |
| Sqft: | 3,400 |
| Cost/Sqft: | $221 |
| Beds: | 3 |
| Baths: | 4 |
| Year Built: | 2016 |
| Property Taxes: | $12,444 |
| Days On Market: | 2512 |
| Lot Size: | 0,07 |
Description
Modern newer construction single family home with 4 beds, 3.5 baths and 3,400 sq ft of living space in a great Old Irving Park location. Exceptional attention to detail and designer finishes throughout. Sunny living room with floor to ceiling windows, direct vent gas fireplace featuring beautiful tile surround & custom ceiling detail. THE KITCHEN OF YOUR DREAMS! Tons of counter & cabinet space, stunningly beautiful countertops, stainless steel appliances, island with breakfast bar & butler pantry with wet bar & wine fridge. Master suite with luxury bath featuring frameless glass shower & dual vanities. Two additional guest bedrooms, full guest bath with tub & laundry on bedroom level. Spacious lower level with guest bedroom, full guest bath, large second laundry & a very large family room with wet bar & wine fridge. Great back yard with patio, two-car detached garage & extra high privacy fencing. All this close to both Blue & Brown line stops, & easy highway access as well.
Property Specifics
| Single Family | |
| — | |
| Contemporary | |
| 2016 | |
| Full | |
| — | |
| No | |
| 0.07 |
| Cook | |
| — | |
| 0 / Not Applicable | |
| None | |
| Public | |
| Public Sewer | |
| 10294081 | |
| 13144110100000 |
Property History
| DATE: | EVENT: | PRICE: | SOURCE: |
|---|---|---|---|
| 15 Oct, 2015 | Sold | $385,000 | MRED MLS |
| 25 Aug, 2015 | Under contract | $459,000 | MRED MLS |
| — | Last price change | $465,000 | MRED MLS |
| 15 Jul, 2015 | Listed for sale | $489,000 | MRED MLS |
| 13 May, 2019 | Sold | $742,500 | MRED MLS |
| 13 Mar, 2019 | Under contract | $750,000 | MRED MLS |
| 1 Mar, 2019 | Listed for sale | $750,000 | MRED MLS |
Room Specifics
Total Bedrooms: 4
Bedrooms Above Ground: 3
Bedrooms Below Ground: 1
Dimensions: —
Floor Type: Carpet
Dimensions: —
Floor Type: Carpet
Dimensions: —
Floor Type: Carpet
Full Bathrooms: 4
Bathroom Amenities: Separate Shower,Double Sink
Bathroom in Basement: 1
Rooms: Family Room
Basement Description: Finished
Other Specifics
| 2 | |
| — | |
| — | |
| Patio | |
| — | |
| 25X125 | |
| — | |
| Full | |
| Bar-Wet, Hardwood Floors, Second Floor Laundry | |
| Range, Microwave, Dishwasher, Refrigerator, Washer, Dryer, Disposal, Stainless Steel Appliance(s), Wine Refrigerator | |
| Not in DB | |
| Sidewalks, Street Lights, Street Paved | |
| — | |
| — | |
| Gas Log, Gas Starter |
Tax History
| Year | Property Taxes |
|---|---|
| 2015 | $3,475 |
| 2019 | $12,444 |
Contact Agent
Nearby Similar Homes
Nearby Sold Comparables
Contact Agent
Listing Provided By
Baird & Warner

