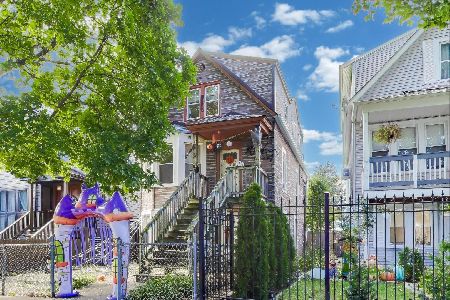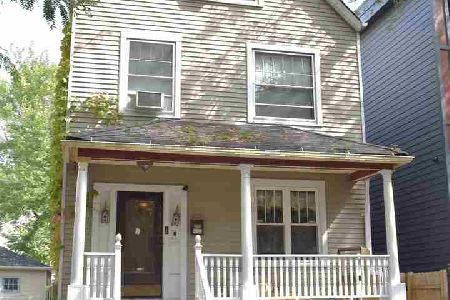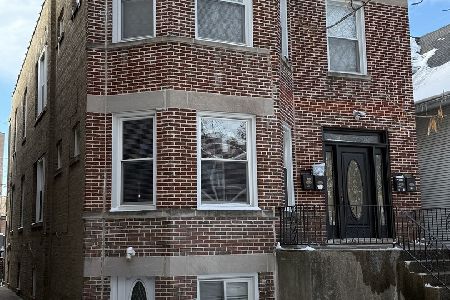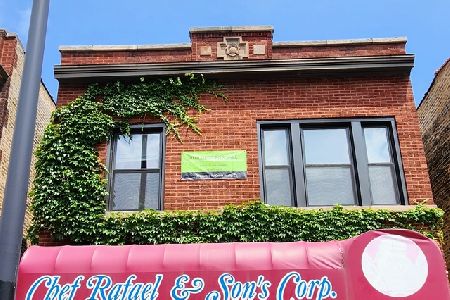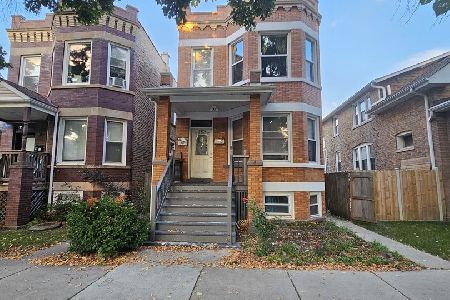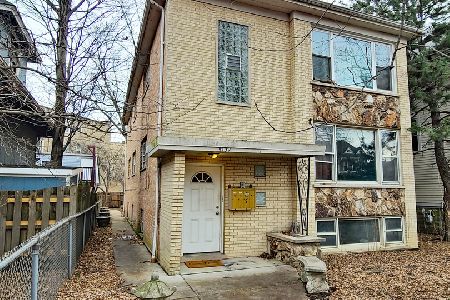4236 Central Park Avenue, Irving Park, Chicago, Illinois 60618
$432,000
|
Sold
|
|
| Status: | Closed |
| Sqft: | 0 |
| Cost/Sqft: | — |
| Beds: | 7 |
| Baths: | 0 |
| Year Built: | — |
| Property Taxes: | $5,442 |
| Days On Market: | 2447 |
| Lot Size: | 0,00 |
Description
Income producing property. Approx. 3,500 sq. ft. of finished space on four floors on an extra-wide 30' lot. Tenants pay Gas & Heat. Laundry in Basement and additional in-unit laundry room in First Unit. New Siding, new roof, and a 3-car garage, Both units have recently gut renovated kitchens with islands. Second Unit has exceptional finishes, including SS appliances, large island, granite countertops and exquisite carpentry. 7 blocks away from I-94 and the Irving Park Subway Blue Line and only 2 blocks away from Irving Park Rd.
Property Specifics
| Multi-unit | |
| — | |
| — | |
| — | |
| Full | |
| — | |
| No | |
| — |
| Cook | |
| — | |
| — / — | |
| — | |
| Public | |
| Public Sewer | |
| 10372994 | |
| 13143160270000 |
Property History
| DATE: | EVENT: | PRICE: | SOURCE: |
|---|---|---|---|
| 21 Jun, 2019 | Sold | $432,000 | MRED MLS |
| 13 May, 2019 | Under contract | $399,000 | MRED MLS |
| 9 May, 2019 | Listed for sale | $399,000 | MRED MLS |
Room Specifics
Total Bedrooms: 7
Bedrooms Above Ground: 7
Bedrooms Below Ground: 0
Dimensions: —
Floor Type: —
Dimensions: —
Floor Type: —
Dimensions: —
Floor Type: —
Dimensions: —
Floor Type: —
Dimensions: —
Floor Type: —
Dimensions: —
Floor Type: —
Full Bathrooms: 4
Bathroom Amenities: —
Bathroom in Basement: 0
Rooms: —
Basement Description: Finished
Other Specifics
| 3 | |
| — | |
| — | |
| — | |
| — | |
| 30 X 125 | |
| — | |
| — | |
| — | |
| — | |
| Not in DB | |
| — | |
| — | |
| — | |
| — |
Tax History
| Year | Property Taxes |
|---|---|
| 2019 | $5,442 |
Contact Agent
Nearby Similar Homes
Nearby Sold Comparables
Contact Agent
Listing Provided By
Canvas Properties

