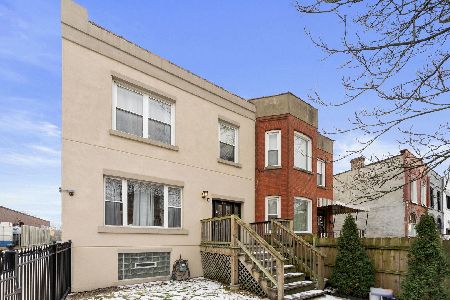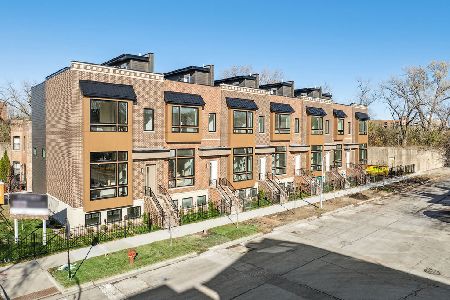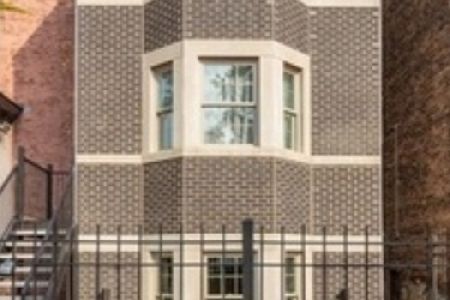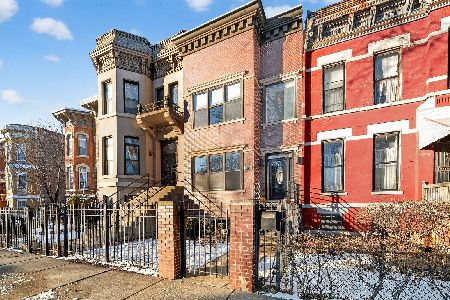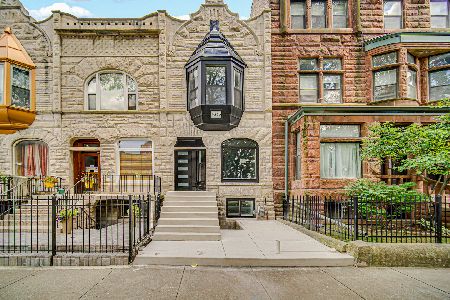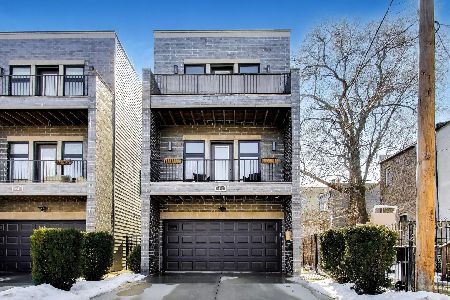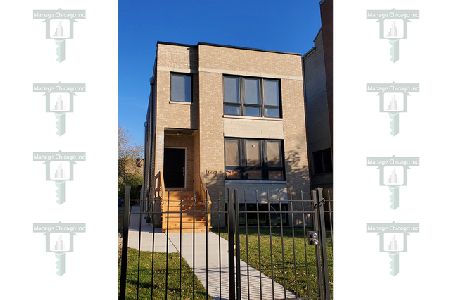4236 Langley Avenue, Grand Boulevard, Chicago, Illinois 60653
$495,000
|
Sold
|
|
| Status: | Closed |
| Sqft: | 4,000 |
| Cost/Sqft: | $124 |
| Beds: | 4 |
| Baths: | 5 |
| Year Built: | 1885 |
| Property Taxes: | $0 |
| Days On Market: | 2877 |
| Lot Size: | 0,08 |
Description
Only one word can describe this home....IMMACULATE! Even the fussiest buyers will have to give kudos to the craftsmanship. This stunning home features a gourmet kitchen w/espresso cabinets, hardwood floors,granite tops, custom glass tile back-splash and the main level is adjacent to dining area, den & heated sun-room. 2nd floor loft overlooks the dining room with a floor to ceiling fireplace and a separate home office.The spacious guest rooms re-affirm that you're welcome. Lavish master suite has 2 walk-in closets, spa inspired bath, fireplace and private balcony. The basement is designed as a comfortable entertainment center for family & friends. Anyone who inspects this home will recognize it's value immediately.
Property Specifics
| Single Family | |
| — | |
| American 4-Sq. | |
| 1885 | |
| Full | |
| — | |
| No | |
| 0.08 |
| Cook | |
| — | |
| 0 / Not Applicable | |
| None | |
| Lake Michigan | |
| Public Sewer, Sewer-Storm | |
| 09912177 | |
| 20032250390000 |
Property History
| DATE: | EVENT: | PRICE: | SOURCE: |
|---|---|---|---|
| 10 May, 2010 | Sold | $315,000 | MRED MLS |
| 22 Jan, 2010 | Under contract | $345,850 | MRED MLS |
| 6 Jan, 2010 | Listed for sale | $345,850 | MRED MLS |
| 13 Dec, 2012 | Sold | $342,000 | MRED MLS |
| 3 Dec, 2012 | Under contract | $359,900 | MRED MLS |
| 11 Sep, 2012 | Listed for sale | $359,900 | MRED MLS |
| 29 Jun, 2018 | Sold | $495,000 | MRED MLS |
| 17 Apr, 2018 | Under contract | $495,000 | MRED MLS |
| 11 Apr, 2018 | Listed for sale | $495,000 | MRED MLS |
Room Specifics
Total Bedrooms: 5
Bedrooms Above Ground: 4
Bedrooms Below Ground: 1
Dimensions: —
Floor Type: Hardwood
Dimensions: —
Floor Type: Hardwood
Dimensions: —
Floor Type: Hardwood
Dimensions: —
Floor Type: —
Full Bathrooms: 5
Bathroom Amenities: Whirlpool,Separate Shower,Double Sink
Bathroom in Basement: 1
Rooms: Heated Sun Room,Den,Bedroom 5,Office
Basement Description: Finished
Other Specifics
| 2 | |
| Concrete Perimeter | |
| Off Alley | |
| Deck, Patio, Storms/Screens | |
| Common Grounds,Fenced Yard | |
| 30 X 134 | |
| — | |
| Full | |
| Vaulted/Cathedral Ceilings, Hardwood Floors | |
| Range, Microwave, Dishwasher, Refrigerator, Washer, Dryer | |
| Not in DB | |
| Sidewalks, Street Lights, Street Paved | |
| — | |
| — | |
| Gas Starter |
Tax History
| Year | Property Taxes |
|---|---|
| 2010 | $3,800 |
| 2012 | $2,957 |
Contact Agent
Nearby Similar Homes
Nearby Sold Comparables
Contact Agent
Listing Provided By
Coldwell Banker Residential

