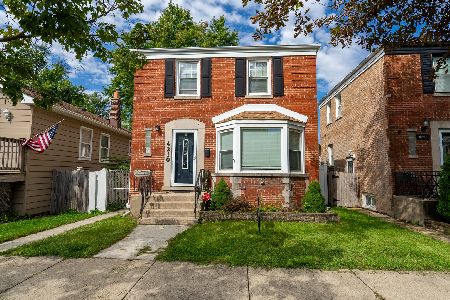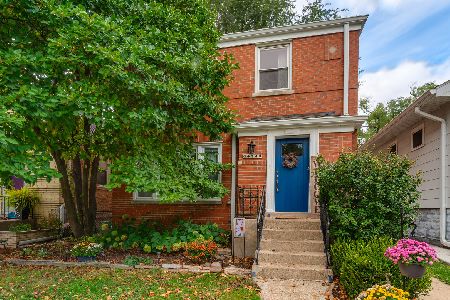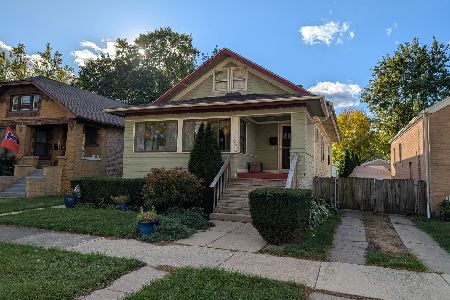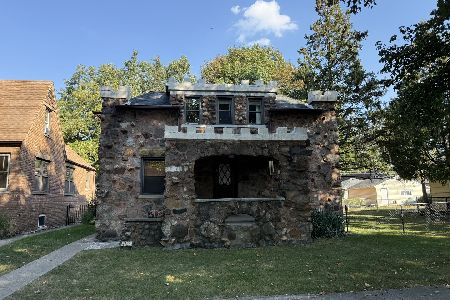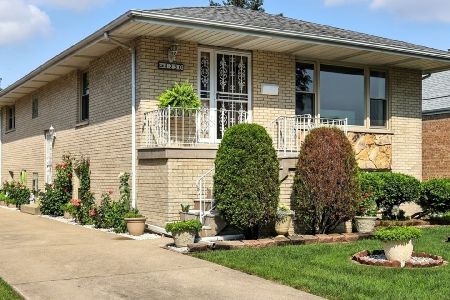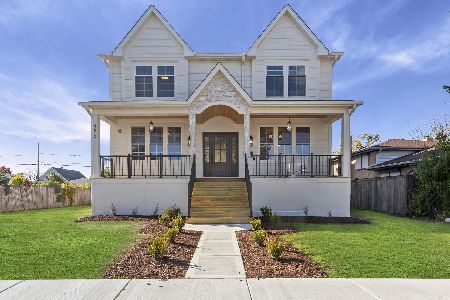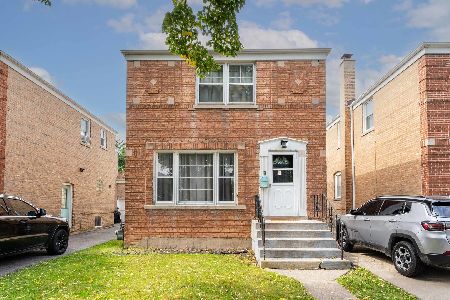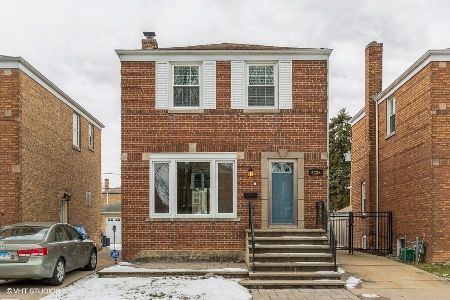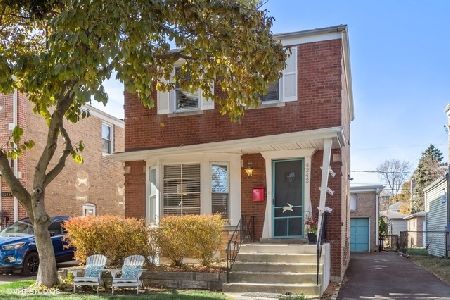4238 Elm Avenue, Brookfield, Illinois 60513
$210,000
|
Sold
|
|
| Status: | Closed |
| Sqft: | 1,385 |
| Cost/Sqft: | $155 |
| Beds: | 3 |
| Baths: | 2 |
| Year Built: | 1949 |
| Property Taxes: | $2,780 |
| Days On Market: | 2433 |
| Lot Size: | 0,09 |
Description
This solid 3-bedroom brick Georgian is in the highly rated La Grange and Lyons Township school districts, and just a few blocks from the Metra train station and elementary school. Highlights include 1st floor master bedroom with a private bath, separate formal dining room, hardwood floors throughout much of the house, full basement with comfortable 7' ceilings, and a 2-car garage with concrete side driveway. Enjoy easy access to major highways (290, 55, 294, 88) and proximity to well-equipped neighborhood park, world-famous Brookfield Zoo, forest preserves and great surrounding communities, such as La Grange and Riverside. Sold as is.
Property Specifics
| Single Family | |
| — | |
| Georgian | |
| 1949 | |
| Full | |
| — | |
| No | |
| 0.09 |
| Cook | |
| — | |
| 0 / Not Applicable | |
| None | |
| Lake Michigan,Public | |
| Public Sewer | |
| 10320003 | |
| 18031280470000 |
Nearby Schools
| NAME: | DISTRICT: | DISTANCE: | |
|---|---|---|---|
|
Grade School
Congress Park Elementary School |
102 | — | |
|
Middle School
Park Junior High School |
102 | Not in DB | |
|
High School
Lyons Twp High School |
204 | Not in DB | |
Property History
| DATE: | EVENT: | PRICE: | SOURCE: |
|---|---|---|---|
| 3 May, 2019 | Sold | $210,000 | MRED MLS |
| 4 Apr, 2019 | Under contract | $215,000 | MRED MLS |
| — | Last price change | $225,000 | MRED MLS |
| 25 Mar, 2019 | Listed for sale | $225,000 | MRED MLS |
| 30 Jan, 2024 | Sold | $255,000 | MRED MLS |
| 14 Dec, 2023 | Under contract | $268,000 | MRED MLS |
| 2 Nov, 2023 | Listed for sale | $268,000 | MRED MLS |
| 11 Oct, 2024 | Sold | $390,000 | MRED MLS |
| 2 Sep, 2024 | Under contract | $399,700 | MRED MLS |
| 24 Jul, 2024 | Listed for sale | $399,700 | MRED MLS |
Room Specifics
Total Bedrooms: 3
Bedrooms Above Ground: 3
Bedrooms Below Ground: 0
Dimensions: —
Floor Type: Hardwood
Dimensions: —
Floor Type: Hardwood
Full Bathrooms: 2
Bathroom Amenities: —
Bathroom in Basement: 0
Rooms: Recreation Room,Utility Room-Lower Level
Basement Description: Partially Finished
Other Specifics
| 2.5 | |
| Concrete Perimeter | |
| Concrete,Side Drive | |
| — | |
| — | |
| 33 X 117 | |
| — | |
| Half | |
| Vaulted/Cathedral Ceilings, Hardwood Floors, First Floor Bedroom | |
| Range, Microwave, Refrigerator | |
| Not in DB | |
| Sidewalks, Street Lights, Street Paved | |
| — | |
| — | |
| — |
Tax History
| Year | Property Taxes |
|---|---|
| 2019 | $2,780 |
| 2024 | $5,239 |
| 2024 | $6,865 |
Contact Agent
Nearby Similar Homes
Nearby Sold Comparables
Contact Agent
Listing Provided By
Coldwell Banker Residential

