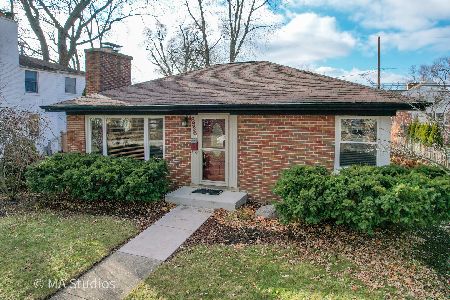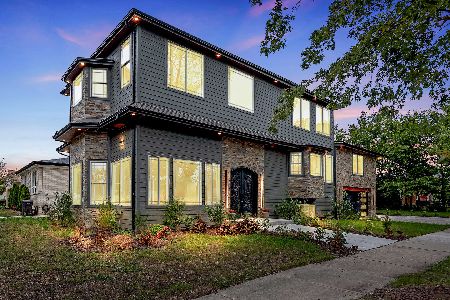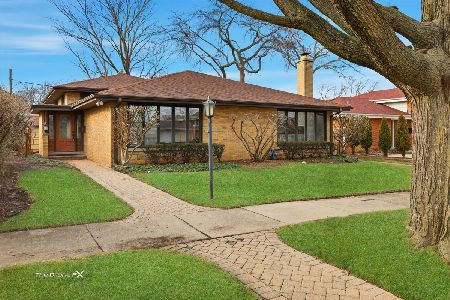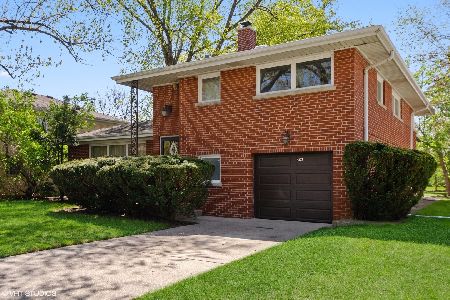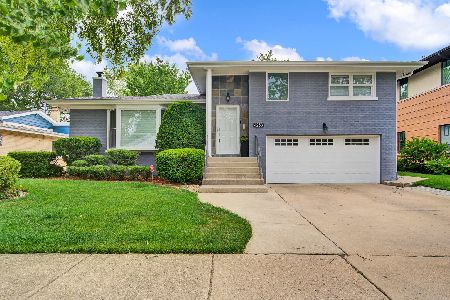4239 Grove Street, Skokie, Illinois 60076
$454,000
|
Sold
|
|
| Status: | Closed |
| Sqft: | 3,000 |
| Cost/Sqft: | $156 |
| Beds: | 5 |
| Baths: | 3 |
| Year Built: | 1957 |
| Property Taxes: | $8,850 |
| Days On Market: | 2794 |
| Lot Size: | 0,00 |
Description
NEW!! SELLER INCENTIVE! $5000 CREDIT! Rarely available multi level home with five bedrooms(ALL UP) and three bathrooms (MASTER). This spacious home had undergone a renovation and addition in 1998. There are four levels to this home, for an approximate 3000 square feet of living space. The main floor has an L shaped living room and dining room, an updated kitchen with ample table space, wood cabinets, corian counters, new stainless appliances and hardwood floors. The lower level has an inviting family room with fireplace, utility room and full bathroom with shower. The second level has three family sized bedrooms and full bathroom. The fourth level has the enormous master suite, with additional sitting area, spa like bathroom, dressing area and a walk in closet. In addition there is a fifth bedroom or a home office on this level. The backyard has a wooded yard and a deck. Flood control. NEW 2017-18: backyard landscaping, washer and dryer, appliances, concrete walkway. LETS SELL TODAY!
Property Specifics
| Single Family | |
| — | |
| Contemporary | |
| 1957 | |
| Partial | |
| — | |
| No | |
| — |
| Cook | |
| — | |
| 0 / Not Applicable | |
| None | |
| Lake Michigan | |
| Public Sewer | |
| 09976758 | |
| 10154190420000 |
Nearby Schools
| NAME: | DISTRICT: | DISTANCE: | |
|---|---|---|---|
|
Grade School
Devonshire Elementary School |
68 | — | |
|
Middle School
Old Orchard Junior High School |
68 | Not in DB | |
|
High School
Niles North High School |
219 | Not in DB | |
Property History
| DATE: | EVENT: | PRICE: | SOURCE: |
|---|---|---|---|
| 8 Oct, 2018 | Sold | $454,000 | MRED MLS |
| 30 Aug, 2018 | Under contract | $469,000 | MRED MLS |
| — | Last price change | $489,000 | MRED MLS |
| 7 Jun, 2018 | Listed for sale | $549,000 | MRED MLS |
Room Specifics
Total Bedrooms: 5
Bedrooms Above Ground: 5
Bedrooms Below Ground: 0
Dimensions: —
Floor Type: Carpet
Dimensions: —
Floor Type: Carpet
Dimensions: —
Floor Type: Hardwood
Dimensions: —
Floor Type: —
Full Bathrooms: 3
Bathroom Amenities: Whirlpool,Separate Shower
Bathroom in Basement: 1
Rooms: Bedroom 5,Sitting Room,Foyer,Utility Room-Lower Level,Walk In Closet
Basement Description: Finished
Other Specifics
| 1 | |
| Concrete Perimeter | |
| Asphalt | |
| — | |
| — | |
| 55X125 | |
| — | |
| Full | |
| Hardwood Floors, Wood Laminate Floors | |
| Range, Microwave, Dishwasher, Refrigerator, Washer, Dryer, Disposal | |
| Not in DB | |
| — | |
| — | |
| — | |
| — |
Tax History
| Year | Property Taxes |
|---|---|
| 2018 | $8,850 |
Contact Agent
Nearby Similar Homes
Nearby Sold Comparables
Contact Agent
Listing Provided By
Coldwell Banker Residential



