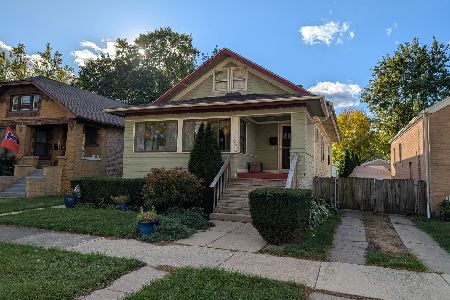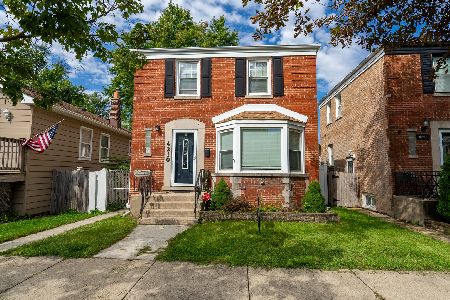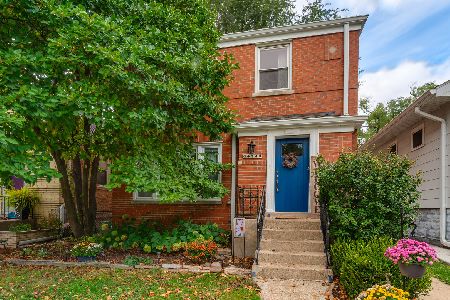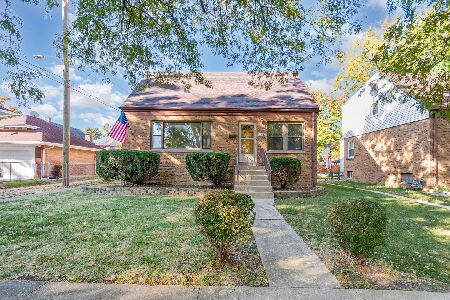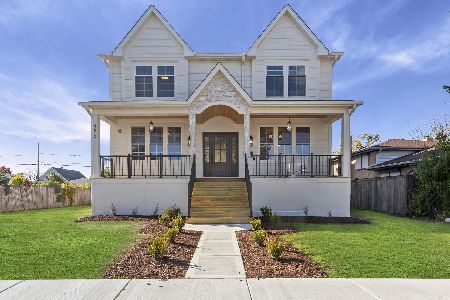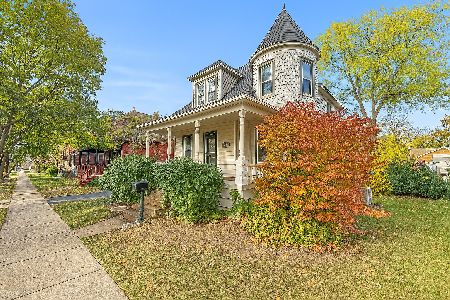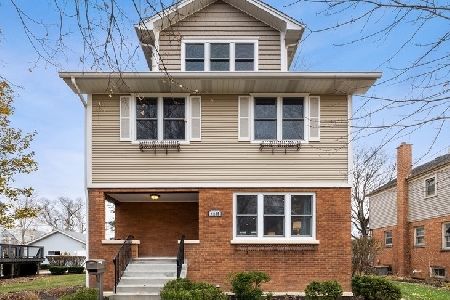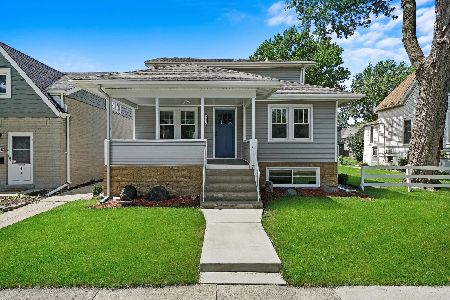4239 Madison Avenue, Brookfield, Illinois 60513
$278,500
|
Sold
|
|
| Status: | Closed |
| Sqft: | 1,500 |
| Cost/Sqft: | $190 |
| Beds: | 3 |
| Baths: | 2 |
| Year Built: | 1931 |
| Property Taxes: | $4,722 |
| Days On Market: | 2775 |
| Lot Size: | 0,11 |
Description
Charming 3 bedroom, 2 bath Cape Cod situated on lovely extra wide landscaped lot. This spacious home has a living room, dining room, and updated kitchen with stainless appliances, Birch Brakur cabinets and Corian counter tops. The remodeled 1st floor bathroom has Carrera marble floor and a Jacuzzi tub. The master bedroom has an attached bath and large walk in closet. The sun room opens to a large cedar deck. Additional living space is in the finished basement rec room with gas fireplace. Additional features include hardwood floors, replacement windows, new concrete walkways in 2016, 2 car garage, central air, recently replastered walls.This special property is in walking distance to schools and move in ready!
Property Specifics
| Single Family | |
| — | |
| Cape Cod | |
| 1931 | |
| Full | |
| — | |
| No | |
| 0.11 |
| Cook | |
| — | |
| 0 / Not Applicable | |
| None | |
| Lake Michigan | |
| Public Sewer | |
| 09930532 | |
| 18031260170000 |
Nearby Schools
| NAME: | DISTRICT: | DISTANCE: | |
|---|---|---|---|
|
Grade School
Congress Park Elementary School |
102 | — | |
|
Middle School
Park Junior High School |
102 | Not in DB | |
|
High School
Lyons Twp High School |
204 | Not in DB | |
Property History
| DATE: | EVENT: | PRICE: | SOURCE: |
|---|---|---|---|
| 30 Nov, 2016 | Sold | $253,000 | MRED MLS |
| 12 Oct, 2016 | Under contract | $265,000 | MRED MLS |
| 30 Sep, 2016 | Listed for sale | $265,000 | MRED MLS |
| 22 Jun, 2018 | Sold | $278,500 | MRED MLS |
| 1 May, 2018 | Under contract | $284,800 | MRED MLS |
| 24 Apr, 2018 | Listed for sale | $284,800 | MRED MLS |
Room Specifics
Total Bedrooms: 3
Bedrooms Above Ground: 3
Bedrooms Below Ground: 0
Dimensions: —
Floor Type: Hardwood
Dimensions: —
Floor Type: Hardwood
Full Bathrooms: 2
Bathroom Amenities: Whirlpool
Bathroom in Basement: 0
Rooms: Heated Sun Room
Basement Description: Partially Finished
Other Specifics
| 2 | |
| — | |
| — | |
| — | |
| — | |
| 63 X 125 | |
| — | |
| Full | |
| Hardwood Floors, First Floor Bedroom, First Floor Full Bath | |
| Range, Microwave, Dishwasher, Refrigerator, Freezer, Disposal, Stainless Steel Appliance(s) | |
| Not in DB | |
| Sidewalks, Street Lights, Street Paved | |
| — | |
| — | |
| — |
Tax History
| Year | Property Taxes |
|---|---|
| 2016 | $4,722 |
Contact Agent
Nearby Similar Homes
Contact Agent
Listing Provided By
RE/MAX In The Village Realtors

