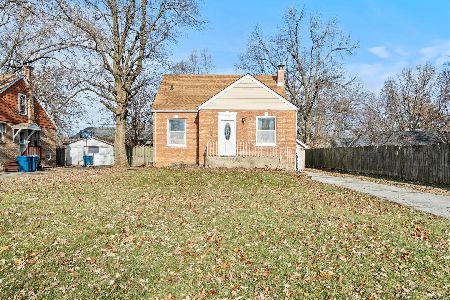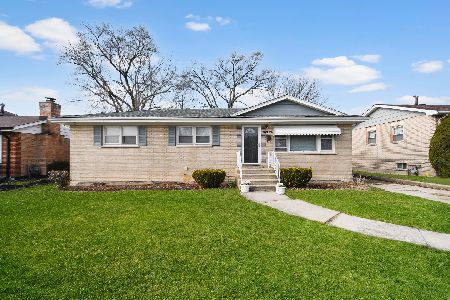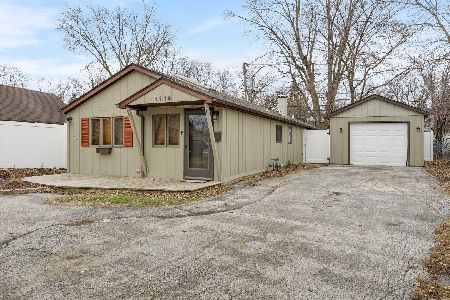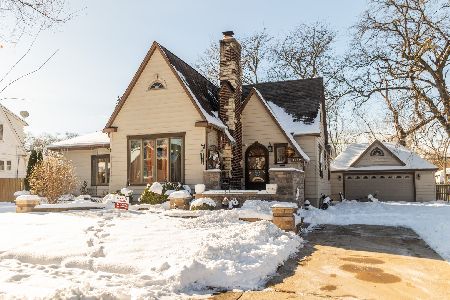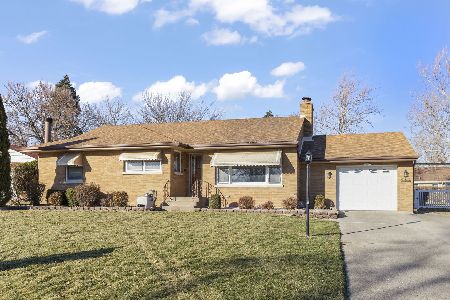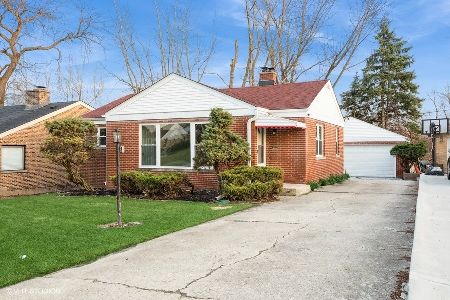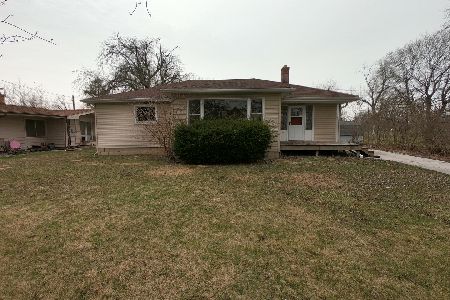424 12th Street, Chicago Heights, Illinois 60411
$84,900
|
Sold
|
|
| Status: | Closed |
| Sqft: | 1,648 |
| Cost/Sqft: | $48 |
| Beds: | 2 |
| Baths: | 1 |
| Year Built: | 1952 |
| Property Taxes: | $4,321 |
| Days On Market: | 2767 |
| Lot Size: | 0,00 |
Description
Lovely 2 bedroom 1 bath ranch on large corner lot near the golf course. Enclosed front porch opens to the large living room with wood burning fireplace and dramatic wood and beamed ceiling. This carries throughout the kitchen and hallway. Large eat in kitchen. Ample size bedrooms. Large laundry/storage room. Bonus room could be family room or additional bedroom. All appliances stay. Storage shed. Plenty of off street parking. Lots of original character here.
Property Specifics
| Single Family | |
| — | |
| Ranch | |
| 1952 | |
| None | |
| — | |
| No | |
| — |
| Cook | |
| — | |
| 0 / Not Applicable | |
| None | |
| Public | |
| Public Sewer | |
| 09993146 | |
| 32192060010000 |
Property History
| DATE: | EVENT: | PRICE: | SOURCE: |
|---|---|---|---|
| 10 Oct, 2018 | Sold | $84,900 | MRED MLS |
| 4 Sep, 2018 | Under contract | $79,900 | MRED MLS |
| — | Last price change | $89,500 | MRED MLS |
| 21 Jun, 2018 | Listed for sale | $89,900 | MRED MLS |
Room Specifics
Total Bedrooms: 2
Bedrooms Above Ground: 2
Bedrooms Below Ground: 0
Dimensions: —
Floor Type: Carpet
Full Bathrooms: 1
Bathroom Amenities: —
Bathroom in Basement: —
Rooms: Bonus Room,Enclosed Porch
Basement Description: None
Other Specifics
| — | |
| — | |
| Asphalt,Side Drive | |
| — | |
| — | |
| 125X53 | |
| — | |
| None | |
| First Floor Bedroom, First Floor Laundry, First Floor Full Bath | |
| — | |
| Not in DB | |
| — | |
| — | |
| — | |
| — |
Tax History
| Year | Property Taxes |
|---|---|
| 2018 | $4,321 |
Contact Agent
Nearby Similar Homes
Nearby Sold Comparables
Contact Agent
Listing Provided By
Coldwell Banker Residential

