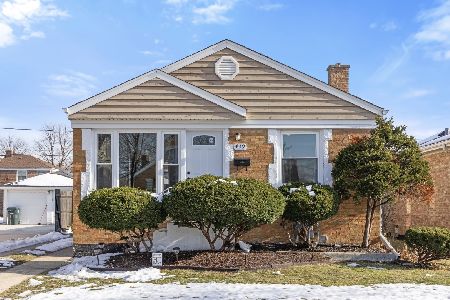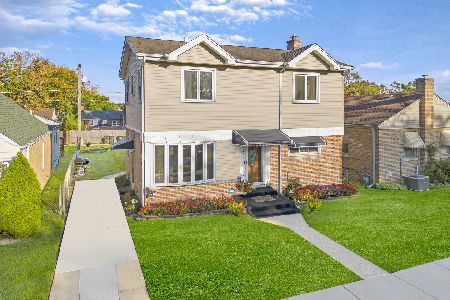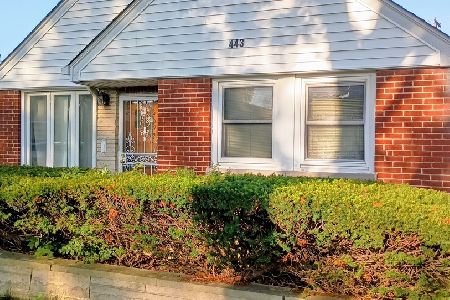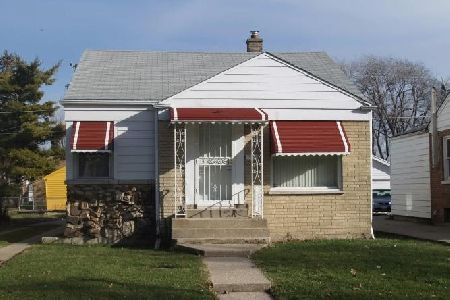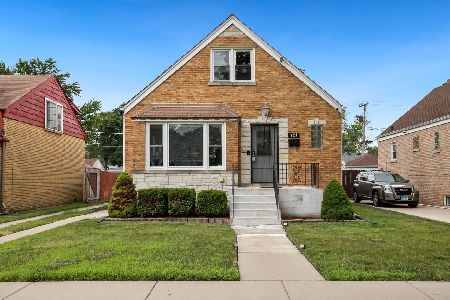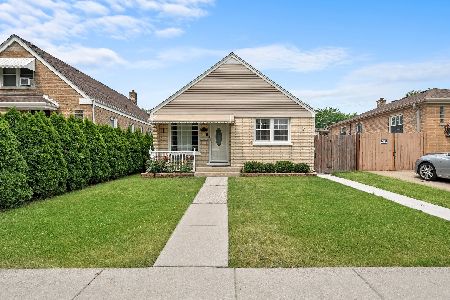424 46th Avenue, Bellwood, Illinois 60104
$182,000
|
Sold
|
|
| Status: | Closed |
| Sqft: | 1,409 |
| Cost/Sqft: | $135 |
| Beds: | 4 |
| Baths: | 3 |
| Year Built: | 1955 |
| Property Taxes: | $5,023 |
| Days On Market: | 3781 |
| Lot Size: | 0,00 |
Description
Larger beautifully rehabbed immaculate 4BR Cape Cod! Large gutted eat-in kitchen with 42" cabinets, granite counters & Stainless Steel appliances, stove ref, built-in dishwasher & micro. CT back splash & porcelain floor. Walk-out to large wood deck. All new windows. Beautiful refinished & stained hardwood floors in all rooms and bedrooms & new oak stairs in living room and going down to basement. 3 full remodeled ceramic tile vanity baths, one on each level. Complete finished basement with good in-law potential with possible 5th bedroom, full bath (jacuzzi tub as-is) & 2 rec room areas. Exterior exit from basement. 2 car garage with new vinyl siding. Side drive and so much more!
Property Specifics
| Single Family | |
| — | |
| Cape Cod | |
| 1955 | |
| Full | |
| CAPE COD | |
| No | |
| — |
| Cook | |
| — | |
| 0 / Not Applicable | |
| None | |
| Lake Michigan | |
| Public Sewer | |
| 09035612 | |
| 15084020380000 |
Property History
| DATE: | EVENT: | PRICE: | SOURCE: |
|---|---|---|---|
| 29 May, 2015 | Sold | $94,500 | MRED MLS |
| 12 May, 2015 | Under contract | $99,000 | MRED MLS |
| — | Last price change | $104,500 | MRED MLS |
| 6 May, 2015 | Listed for sale | $104,500 | MRED MLS |
| 28 Dec, 2015 | Sold | $182,000 | MRED MLS |
| 6 Nov, 2015 | Under contract | $189,900 | MRED MLS |
| 10 Sep, 2015 | Listed for sale | $189,900 | MRED MLS |
| 6 Aug, 2025 | Sold | $335,000 | MRED MLS |
| 8 Jul, 2025 | Under contract | $299,900 | MRED MLS |
| 2 Jul, 2025 | Listed for sale | $299,900 | MRED MLS |
Room Specifics
Total Bedrooms: 5
Bedrooms Above Ground: 4
Bedrooms Below Ground: 1
Dimensions: —
Floor Type: Hardwood
Dimensions: —
Floor Type: Hardwood
Dimensions: —
Floor Type: Hardwood
Dimensions: —
Floor Type: —
Full Bathrooms: 3
Bathroom Amenities: —
Bathroom in Basement: 1
Rooms: Bedroom 5,Recreation Room
Basement Description: Finished
Other Specifics
| 2 | |
| Concrete Perimeter | |
| Concrete,Side Drive | |
| Deck | |
| Fenced Yard | |
| 5418 SQ. FT. | |
| — | |
| None | |
| Hardwood Floors, First Floor Bedroom, In-Law Arrangement, First Floor Full Bath | |
| Range, Microwave, Dishwasher, Refrigerator, Stainless Steel Appliance(s) | |
| Not in DB | |
| — | |
| — | |
| — | |
| — |
Tax History
| Year | Property Taxes |
|---|---|
| 2015 | $3,632 |
| 2015 | $5,023 |
| 2025 | $7,081 |
Contact Agent
Nearby Similar Homes
Contact Agent
Listing Provided By
Coldwell Banker Gladstone

