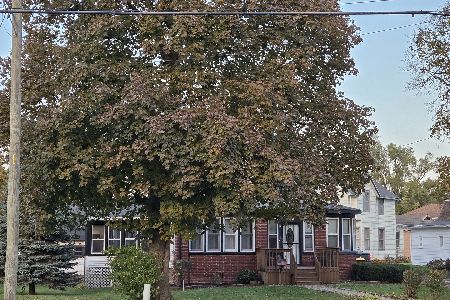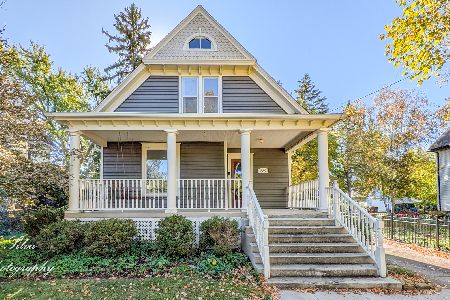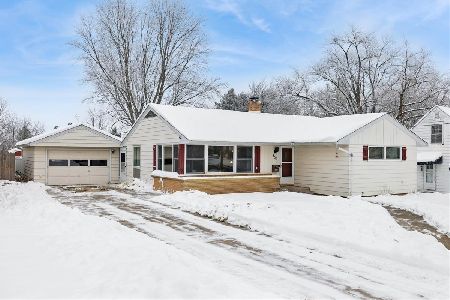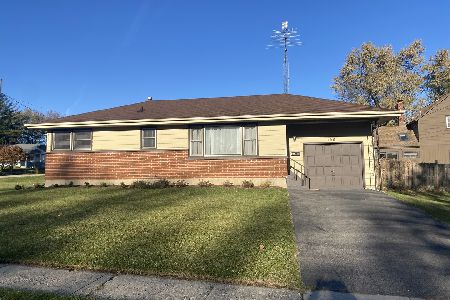424 Becking Avenue, Woodstock, Illinois 60098
$175,000
|
Sold
|
|
| Status: | Closed |
| Sqft: | 0 |
| Cost/Sqft: | — |
| Beds: | 4 |
| Baths: | 3 |
| Year Built: | 1990 |
| Property Taxes: | $4,866 |
| Days On Market: | 3538 |
| Lot Size: | 0,17 |
Description
Bigger than it looks with 4 bedrooms and 3 full baths. This home is in an ideal location - on a quiet street that is only a couple blocks long and just a few blocks to schools, library, the Woodstock Square and Metra Train Station. The new roof was just put on in 2016, high efficiency furnace and air conditioner are 5 years old. Just move in and relax by the pool all summer. The walkout lower level opens out to the deck and above ground pool in the fenced and nicely landscaped backyard. The home has low maintenance brick and vinyl siding. New gutters, garage door and opener installed last year. The home has an eat-in kitchen, hardwood floor in the dining room, living room, upstairs and family room downstairs. The master bedroom has a private bathroom and good sized walk-in closet. The sub-basement gives you room for storage or bring your own ideas.
Property Specifics
| Single Family | |
| — | |
| Tri-Level | |
| 1990 | |
| Walkout | |
| — | |
| No | |
| 0.17 |
| Mc Henry | |
| — | |
| 0 / Not Applicable | |
| None | |
| Public | |
| Public Sewer | |
| 09193981 | |
| 1306428006 |
Nearby Schools
| NAME: | DISTRICT: | DISTANCE: | |
|---|---|---|---|
|
Grade School
Olson Elementary School |
200 | — | |
|
Middle School
Creekside Middle School |
200 | Not in DB | |
|
High School
Woodstock High School |
200 | Not in DB | |
Property History
| DATE: | EVENT: | PRICE: | SOURCE: |
|---|---|---|---|
| 17 Jun, 2016 | Sold | $175,000 | MRED MLS |
| 28 Apr, 2016 | Under contract | $179,000 | MRED MLS |
| 13 Apr, 2016 | Listed for sale | $179,000 | MRED MLS |
Room Specifics
Total Bedrooms: 4
Bedrooms Above Ground: 4
Bedrooms Below Ground: 0
Dimensions: —
Floor Type: Carpet
Dimensions: —
Floor Type: Carpet
Dimensions: —
Floor Type: Carpet
Full Bathrooms: 3
Bathroom Amenities: Double Sink
Bathroom in Basement: 1
Rooms: No additional rooms
Basement Description: Finished,Sub-Basement,Exterior Access
Other Specifics
| 2 | |
| Concrete Perimeter | |
| Concrete | |
| Deck | |
| Fenced Yard | |
| 57 X 131 | |
| — | |
| Full | |
| Hardwood Floors | |
| Range, Dishwasher, Refrigerator, Washer, Dryer | |
| Not in DB | |
| — | |
| — | |
| — | |
| — |
Tax History
| Year | Property Taxes |
|---|---|
| 2016 | $4,866 |
Contact Agent
Nearby Similar Homes
Nearby Sold Comparables
Contact Agent
Listing Provided By
Berkshire Hathaway HomeServices Starck Real Estate









