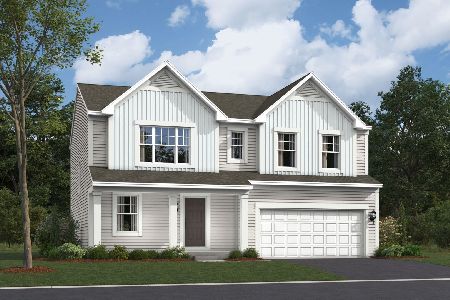424 Bennett Drive, North Aurora, Illinois 60542
$347,500
|
Sold
|
|
| Status: | Closed |
| Sqft: | 3,100 |
| Cost/Sqft: | $118 |
| Beds: | 4 |
| Baths: | 3 |
| Year Built: | 2005 |
| Property Taxes: | $10,022 |
| Days On Market: | 4578 |
| Lot Size: | 0,00 |
Description
Simply beautiful...that's what you will feel when you walk thru this former model home. 2 stry entry full of wainscoting, hdwd flrs & beautiful windows. Huge 1st flr office w/ french doors. Formal DR & LR, great eat-in kitchen w/ maple cabinets, bay area, opens to great rm w/ fp & loads of windows. 4 nice size bdrms, dreamy mstr w/ luxury bath, Jacuzzi, sep shower, dual sinks, huge w-in closet. Paver patio & great yd
Property Specifics
| Single Family | |
| — | |
| Traditional | |
| 2005 | |
| Full | |
| — | |
| No | |
| — |
| Kane | |
| — | |
| 45 / Quarterly | |
| Other | |
| Public | |
| Public Sewer | |
| 08386622 | |
| 1136474029 |
Property History
| DATE: | EVENT: | PRICE: | SOURCE: |
|---|---|---|---|
| 17 Sep, 2013 | Sold | $347,500 | MRED MLS |
| 9 Aug, 2013 | Under contract | $365,000 | MRED MLS |
| — | Last price change | $380,000 | MRED MLS |
| 5 Jul, 2013 | Listed for sale | $380,000 | MRED MLS |
Room Specifics
Total Bedrooms: 4
Bedrooms Above Ground: 4
Bedrooms Below Ground: 0
Dimensions: —
Floor Type: Carpet
Dimensions: —
Floor Type: Carpet
Dimensions: —
Floor Type: Carpet
Full Bathrooms: 3
Bathroom Amenities: Whirlpool,Separate Shower,Double Sink
Bathroom in Basement: 0
Rooms: Eating Area,Foyer,Office
Basement Description: Unfinished
Other Specifics
| 3 | |
| Concrete Perimeter | |
| Asphalt | |
| Patio | |
| Irregular Lot | |
| 41X172X81X46X181 | |
| Full | |
| Full | |
| Hardwood Floors, First Floor Laundry | |
| Range, Microwave, Dishwasher, Refrigerator, Disposal, Stainless Steel Appliance(s) | |
| Not in DB | |
| Sidewalks, Street Lights | |
| — | |
| — | |
| Gas Starter |
Tax History
| Year | Property Taxes |
|---|---|
| 2013 | $10,022 |
Contact Agent
Nearby Similar Homes
Nearby Sold Comparables
Contact Agent
Listing Provided By
RE/MAX Excels





