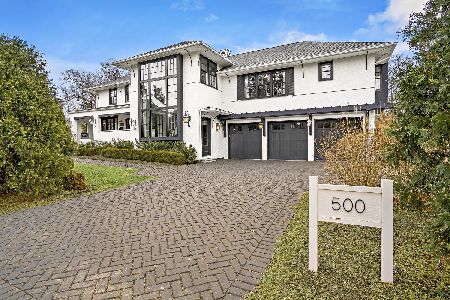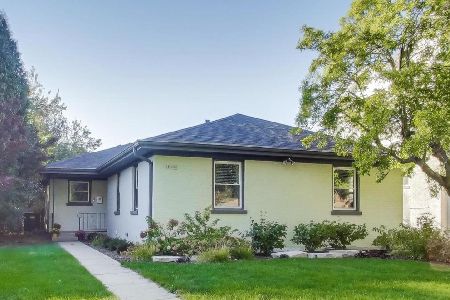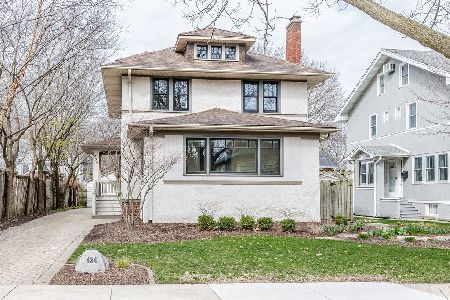424 Brainard Avenue, La Grange, Illinois 60525
$610,000
|
Sold
|
|
| Status: | Closed |
| Sqft: | 2,058 |
| Cost/Sqft: | $306 |
| Beds: | 4 |
| Baths: | 3 |
| Year Built: | 1922 |
| Property Taxes: | $15,404 |
| Days On Market: | 2238 |
| Lot Size: | 0,00 |
Description
Welcome to this beautiful American Four Square in a fabulous walk to town, school and Metra location! From the beautiful hardwood floors on both levels to the renovated Chef's kitchen, this home has it all! Other features include a private master bath, first floor den/office, brick paver drive, 2 1/2 car garage, gas fireplace and a finished lower level with a family room, work room and large laundry room that has a ton of space for storage. The renovated kitchen is appointed with white cabinets and high end stainless steel appliances including a commercial grade 6 burner stove and cozy breakfast area. The property has a deeper lot than most and is private tucked away from the hustle and bustle of the day. It has a wonderful and inviting exterior entertaining space which includes a flag stone paved walkway to a lovely private lounging area. The enormous Trex deck with privacy lattice rounds out this perfect yard. If you are looking for a traditional 4 bedroom La Grange home in the Cossitt School area that is move in ready and "walk to everything" the town has to offer, look no further, this is the one!
Property Specifics
| Single Family | |
| — | |
| American 4-Sq. | |
| 1922 | |
| Full | |
| FOUR SQUARE | |
| No | |
| — |
| Cook | |
| — | |
| 0 / Not Applicable | |
| None | |
| Lake Michigan,Public | |
| Public Sewer | |
| 10529495 | |
| 18054290190000 |
Nearby Schools
| NAME: | DISTRICT: | DISTANCE: | |
|---|---|---|---|
|
Grade School
Cossitt Avenue Elementary School |
102 | — | |
|
Middle School
Park Junior High School |
102 | Not in DB | |
|
High School
Lyons Twp High School |
204 | Not in DB | |
Property History
| DATE: | EVENT: | PRICE: | SOURCE: |
|---|---|---|---|
| 29 Jan, 2020 | Sold | $610,000 | MRED MLS |
| 2 Dec, 2019 | Under contract | $629,900 | MRED MLS |
| 25 Sep, 2019 | Listed for sale | $629,900 | MRED MLS |
| 14 May, 2024 | Sold | $875,000 | MRED MLS |
| 7 Apr, 2024 | Under contract | $799,900 | MRED MLS |
| 3 Apr, 2024 | Listed for sale | $799,900 | MRED MLS |
Room Specifics
Total Bedrooms: 4
Bedrooms Above Ground: 4
Bedrooms Below Ground: 0
Dimensions: —
Floor Type: Hardwood
Dimensions: —
Floor Type: Hardwood
Dimensions: —
Floor Type: Hardwood
Full Bathrooms: 3
Bathroom Amenities: —
Bathroom in Basement: 0
Rooms: Den,Foyer,Mud Room,Workshop
Basement Description: Partially Finished
Other Specifics
| 2 | |
| Concrete Perimeter | |
| Brick | |
| Deck, Brick Paver Patio, Storms/Screens | |
| Fenced Yard,Mature Trees | |
| 50 X 149 | |
| Interior Stair | |
| Full | |
| Hardwood Floors, Walk-In Closet(s) | |
| Range, Dishwasher, Refrigerator, Washer, Dryer | |
| Not in DB | |
| Sidewalks, Street Lights, Street Paved | |
| — | |
| — | |
| Wood Burning |
Tax History
| Year | Property Taxes |
|---|---|
| 2020 | $15,404 |
| 2024 | $15,317 |
Contact Agent
Nearby Similar Homes
Nearby Sold Comparables
Contact Agent
Listing Provided By
@properties











