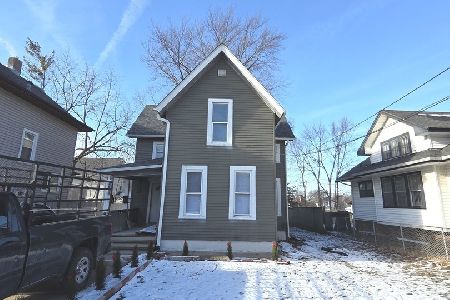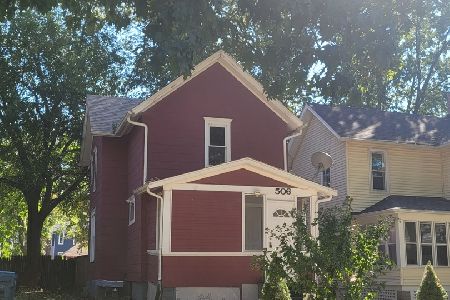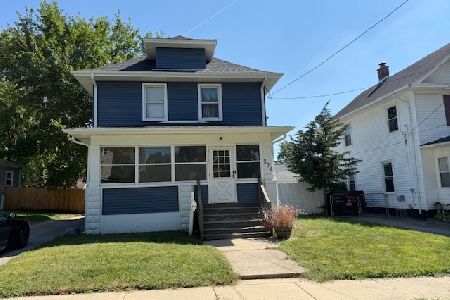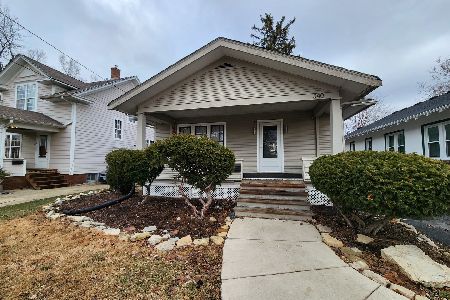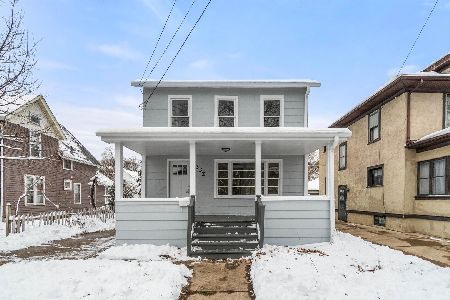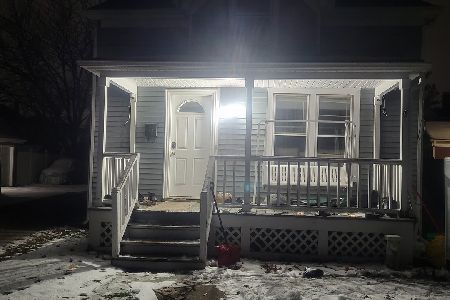424 Broadway, Aurora, Illinois 60505
$127,000
|
Sold
|
|
| Status: | Closed |
| Sqft: | 1,344 |
| Cost/Sqft: | $97 |
| Beds: | 4 |
| Baths: | 2 |
| Year Built: | 1900 |
| Property Taxes: | $2,688 |
| Days On Market: | 2281 |
| Lot Size: | 0,10 |
Description
Look no further than this move in ready home with versatile floor plan! New carpet and fresh paint throughout (Oct 2019)! Entry foyer with beautiful original staircase. The living room offers big picture window overlooking the front porch and 2-sided glass front built-ins to share with the formal dining room. Kitchen with cabinets galore and newer SS oven/range. Main floor bedroom with en-suite bath. Gleaming refinished hardwood floors throughout most of the 2nd floor. Front and rear staircases lead to the 2nd floor with 3 more bedrooms, full bath, den/office/family space and sleeping porch with tons of windows and bead board ceiling! Full basement with abundant storage. Extra tall baseboard in most rooms. Big back porch and storage shed. Located minutes from Bardwell elementary, Paramount theater and the Fox River bike & walking trails! Quick close possible!
Property Specifics
| Single Family | |
| — | |
| — | |
| 1900 | |
| Full | |
| — | |
| No | |
| 0.1 |
| Kane | |
| — | |
| 0 / Not Applicable | |
| None | |
| Public | |
| Public Sewer | |
| 10553416 | |
| 1528276010 |
Nearby Schools
| NAME: | DISTRICT: | DISTANCE: | |
|---|---|---|---|
|
Grade School
C M Bardwell Elementary School |
131 | — | |
|
Middle School
K D Waldo Middle School |
131 | Not in DB | |
|
High School
East High School |
131 | Not in DB | |
Property History
| DATE: | EVENT: | PRICE: | SOURCE: |
|---|---|---|---|
| 3 Oct, 2008 | Sold | $85,000 | MRED MLS |
| 12 Sep, 2008 | Under contract | $129,000 | MRED MLS |
| 13 Aug, 2008 | Listed for sale | $129,000 | MRED MLS |
| 31 Jan, 2020 | Sold | $127,000 | MRED MLS |
| 8 Jan, 2020 | Under contract | $129,900 | MRED MLS |
| 21 Oct, 2019 | Listed for sale | $129,900 | MRED MLS |
Room Specifics
Total Bedrooms: 4
Bedrooms Above Ground: 4
Bedrooms Below Ground: 0
Dimensions: —
Floor Type: Hardwood
Dimensions: —
Floor Type: Hardwood
Dimensions: —
Floor Type: Hardwood
Full Bathrooms: 2
Bathroom Amenities: —
Bathroom in Basement: 0
Rooms: Enclosed Balcony
Basement Description: Unfinished
Other Specifics
| — | |
| — | |
| Concrete | |
| Balcony, Porch | |
| — | |
| 34.87 X 120 X 34.87 X 115 | |
| — | |
| None | |
| First Floor Bedroom, First Floor Full Bath | |
| Range, Refrigerator, Range Hood | |
| Not in DB | |
| Sidewalks, Street Lights, Street Paved | |
| — | |
| — | |
| — |
Tax History
| Year | Property Taxes |
|---|---|
| 2008 | $2,259 |
| 2020 | $2,688 |
Contact Agent
Nearby Similar Homes
Contact Agent
Listing Provided By
Pilmer Real Estate, Inc

