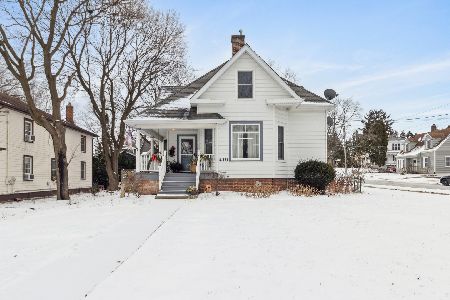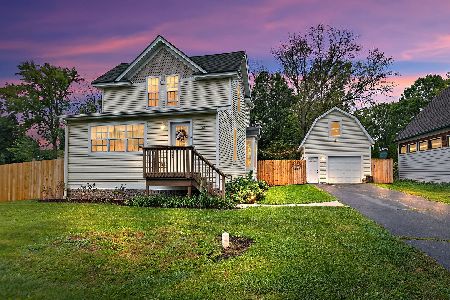424 Dacy Street, Woodstock, Illinois 60098
$234,000
|
Sold
|
|
| Status: | Closed |
| Sqft: | 1,695 |
| Cost/Sqft: | $142 |
| Beds: | 2 |
| Baths: | 3 |
| Year Built: | 1926 |
| Property Taxes: | $6,171 |
| Days On Market: | 1630 |
| Lot Size: | 0,22 |
Description
Move-in ready bungalow with architectural charm in the heart of Woodstock. Within walking distance of Metra, the down town square and library. The home features Corian counters in the kitchen, gourmet "Blue Star" dual energy source stove & oven, farm style sink and "Tin" ceiling. Original hardwood flooring, trim, doors, 9' ceilings and crown molding throughout most of the 1st floor. A 460 sq ft family room was added in 2007 with a 10' ceiling, wall of windows providing a view of the backyard, access to the limestone patio and a wood burning fireplace. A half bath is also available on the 1st floor. The 2nd floor has plenty of headroom, original maple hardwood flooring, a large full bathroom and 2-bedrooms. With access from the 2nd floor, there is a 450 sq ft roof top deck (above the family room). The partially finished basement features a 3rd bedroom/in-law suite with a full bathroom. Plenty of storage is available in the separate storage room and the laundry/mechanical room. All electric has been updated as well. The screened front porch could be enclosed to add additional living space (4-season room) and has an attached gas grill. The backyard is partially fenced and won't take much to complete. Landscaping was updated by the current owner plus a garden area completes the backyard. Low maintenance exterior (aluminum & brick) with a new roof that was replaced approx. 3 years ago.
Property Specifics
| Single Family | |
| — | |
| Bungalow | |
| 1926 | |
| Partial | |
| — | |
| No | |
| 0.22 |
| Mc Henry | |
| — | |
| — / Not Applicable | |
| None | |
| Public | |
| Public Sewer | |
| 11182707 | |
| 1306430006 |
Nearby Schools
| NAME: | DISTRICT: | DISTANCE: | |
|---|---|---|---|
|
Grade School
Westwood Elementary School |
200 | — | |
|
High School
Woodstock High School |
200 | Not in DB | |
Property History
| DATE: | EVENT: | PRICE: | SOURCE: |
|---|---|---|---|
| 18 Nov, 2021 | Sold | $234,000 | MRED MLS |
| 16 Oct, 2021 | Under contract | $239,900 | MRED MLS |
| — | Last price change | $249,900 | MRED MLS |
| 7 Aug, 2021 | Listed for sale | $259,900 | MRED MLS |
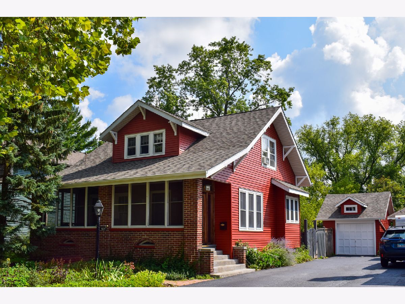
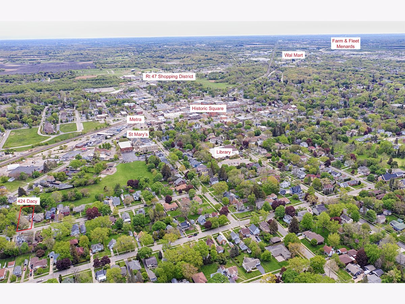
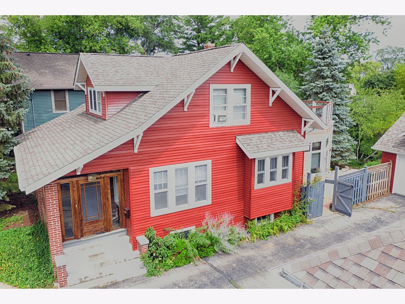
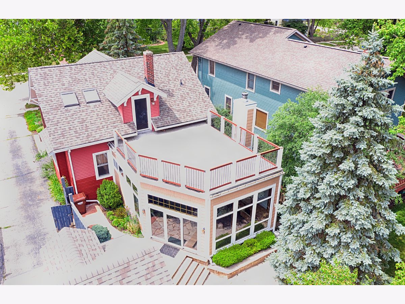
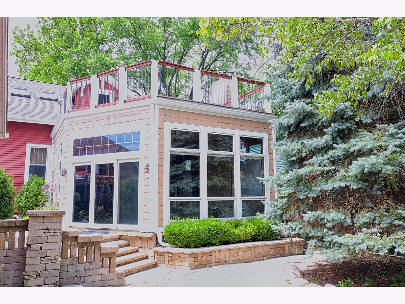
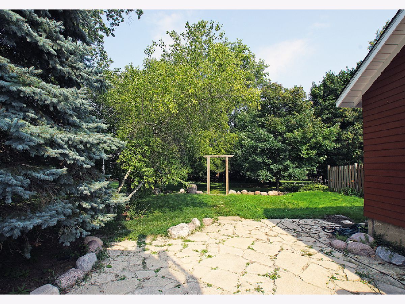
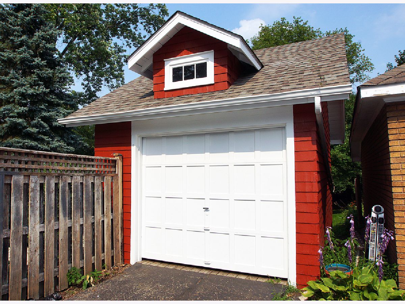
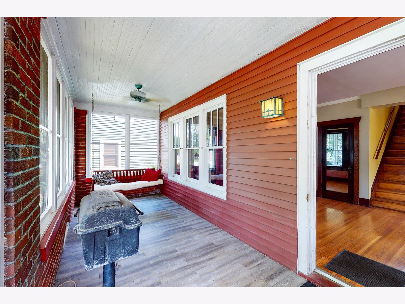
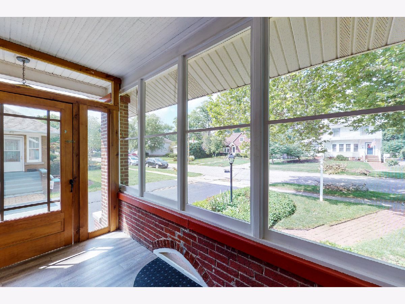
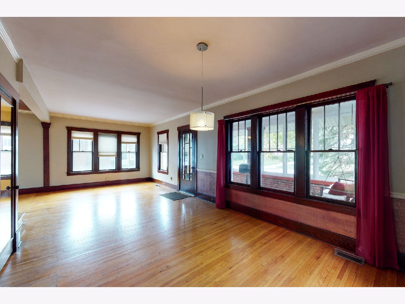
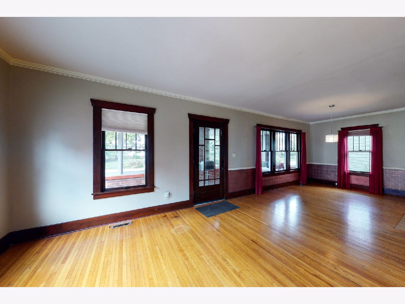
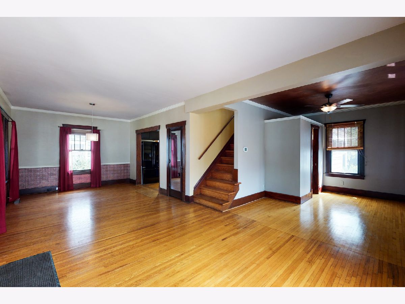
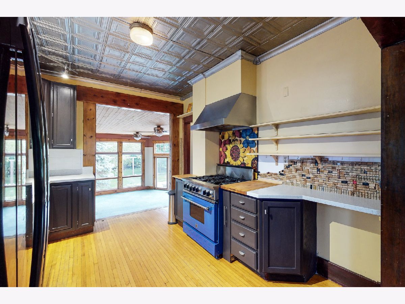
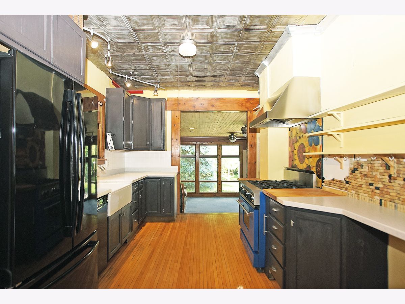
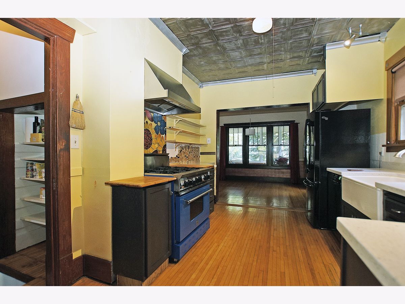
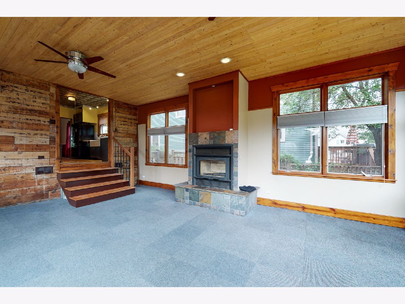
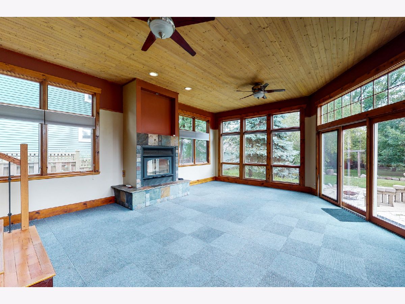
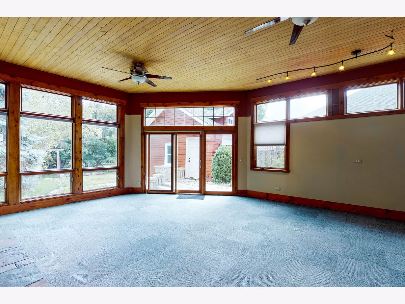
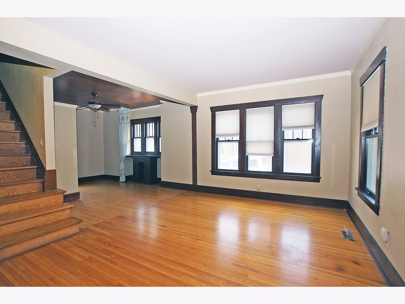
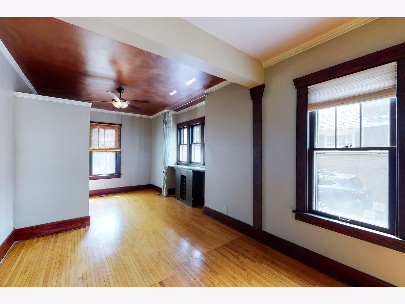
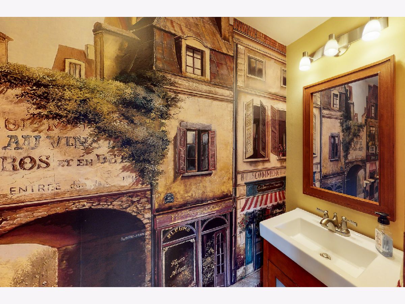
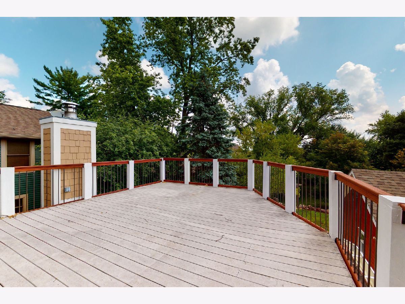
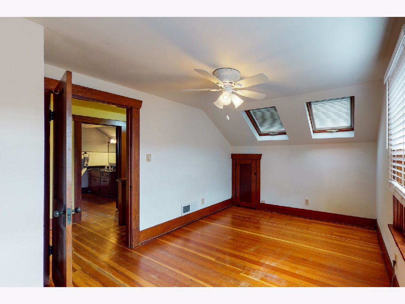
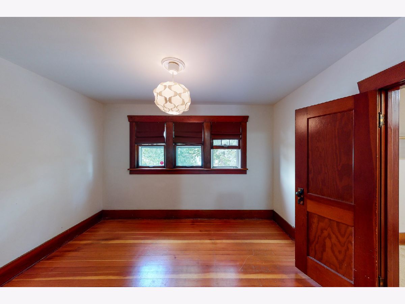
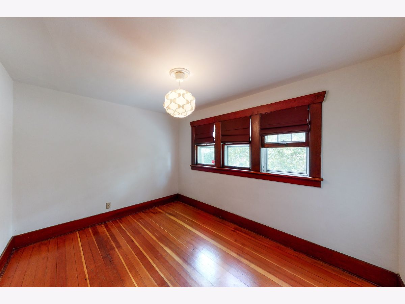
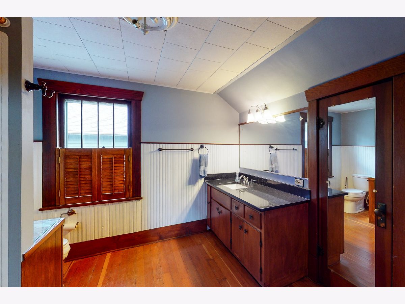
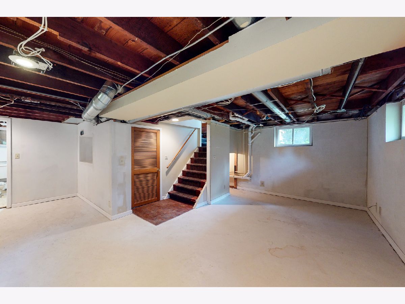
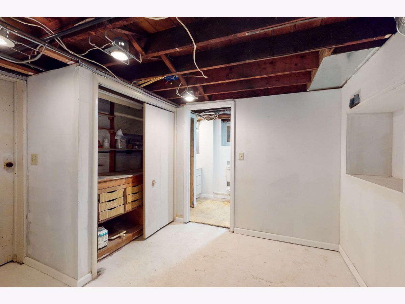
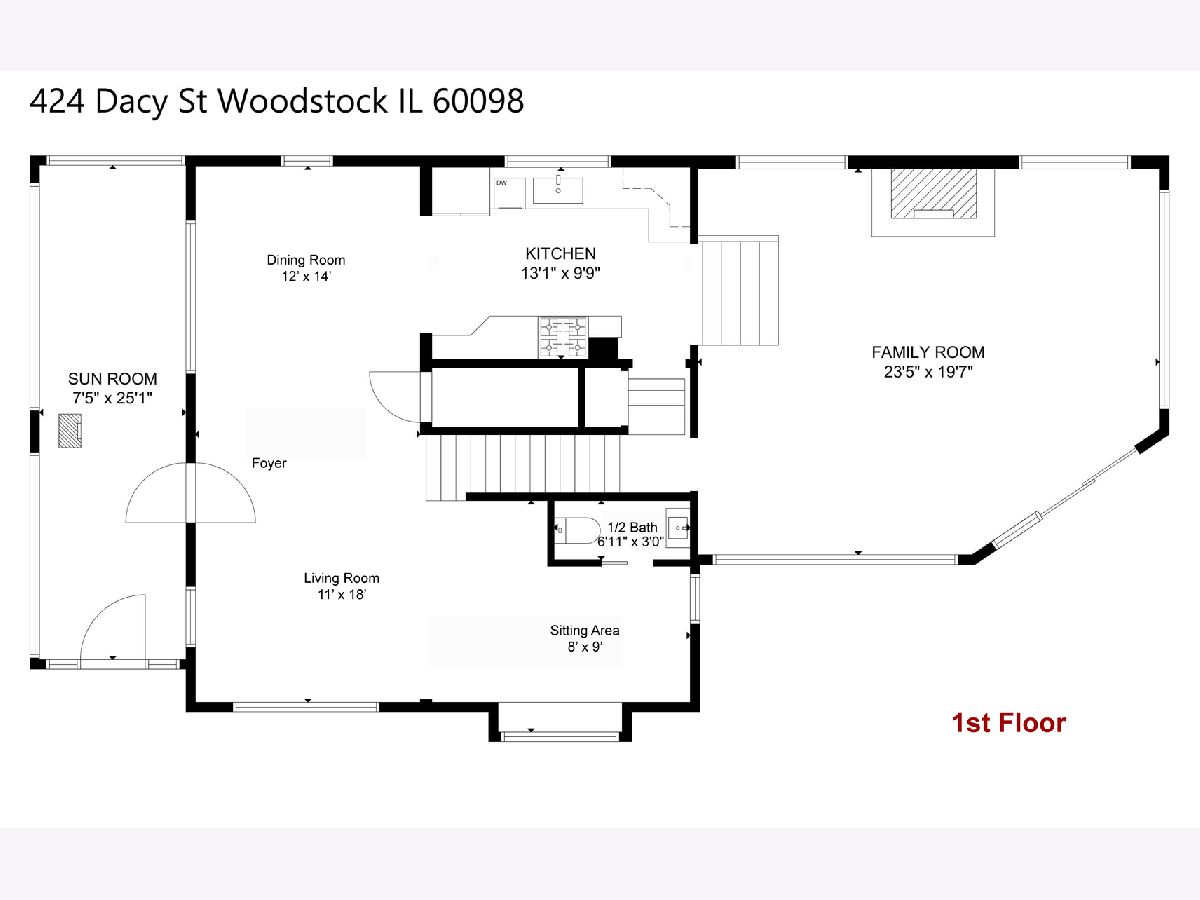
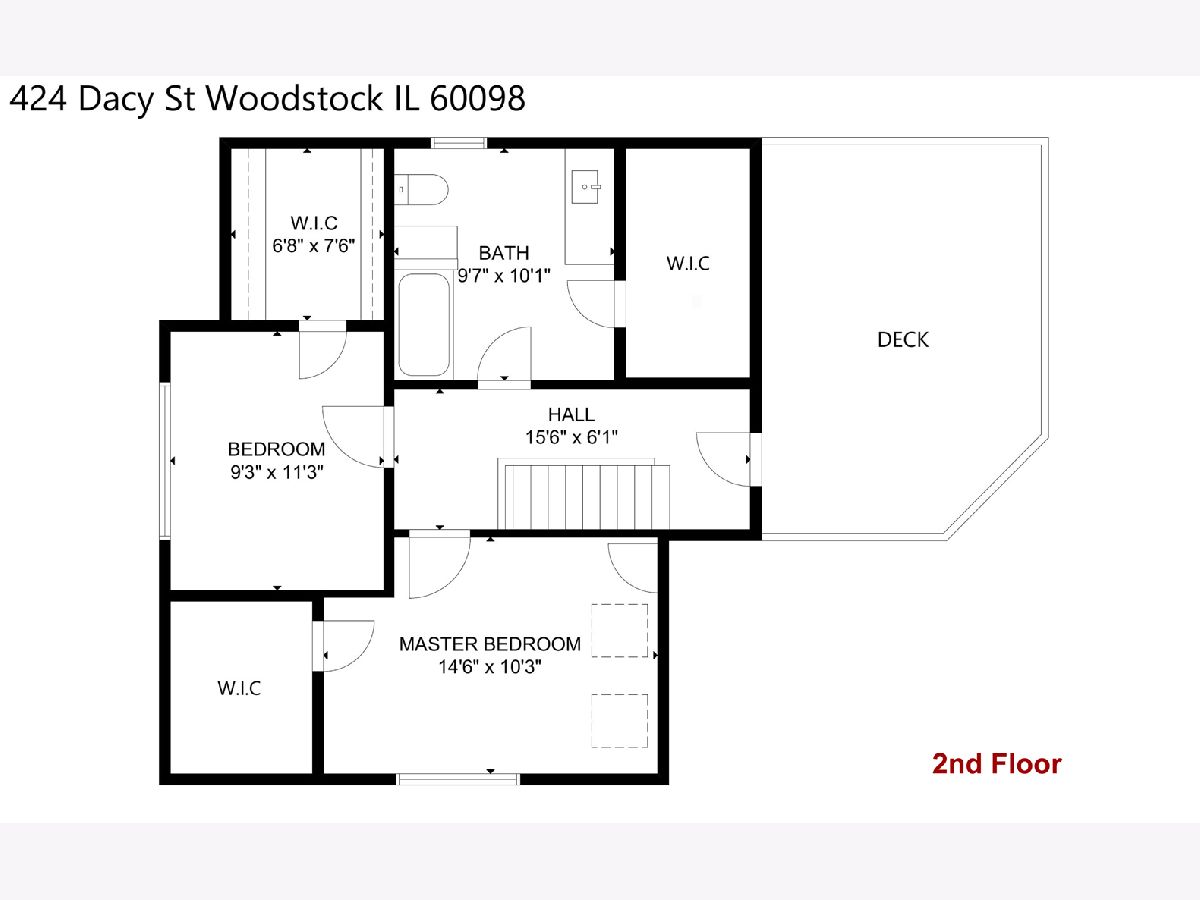
Room Specifics
Total Bedrooms: 3
Bedrooms Above Ground: 2
Bedrooms Below Ground: 1
Dimensions: —
Floor Type: Hardwood
Dimensions: —
Floor Type: Other
Full Bathrooms: 3
Bathroom Amenities: —
Bathroom in Basement: 1
Rooms: Sitting Room,Storage,Screened Porch
Basement Description: Partially Finished
Other Specifics
| 1 | |
| Concrete Perimeter | |
| Asphalt | |
| Patio, Roof Deck, Porch Screened, Storms/Screens | |
| — | |
| 49 X 210 | |
| Unfinished | |
| None | |
| Skylight(s), Hardwood Floors, In-Law Arrangement, Separate Dining Room | |
| Range, Dishwasher, Refrigerator, Washer, Dryer, Disposal, Electric Oven, Range Hood | |
| Not in DB | |
| Park, Sidewalks, Street Paved | |
| — | |
| — | |
| Wood Burning, Gas Starter |
Tax History
| Year | Property Taxes |
|---|---|
| 2021 | $6,171 |
Contact Agent
Nearby Sold Comparables
Contact Agent
Listing Provided By
Berkshire Hathaway HomeServices Starck Real Estate

