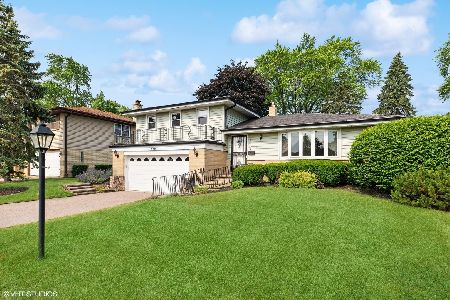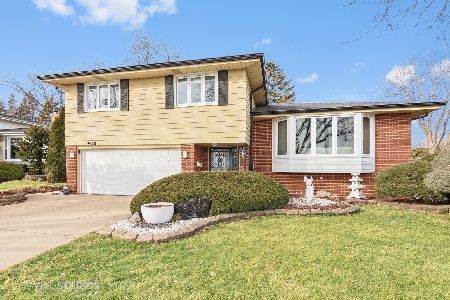424 Dale Street, Arlington Heights, Illinois 60004
$265,000
|
Sold
|
|
| Status: | Closed |
| Sqft: | 1,534 |
| Cost/Sqft: | $189 |
| Beds: | 4 |
| Baths: | 2 |
| Year Built: | 1963 |
| Property Taxes: | $7,724 |
| Days On Market: | 4737 |
| Lot Size: | 0,20 |
Description
TOO GOOD TO BE TRUE! RARELY AVAILABLE SPLIT WITH SUB BASEMENT! NEW ROOF! DRAMATIC CATHEDRAL CEILINGS IN LR/DR! ALL HARDWOOD T/O! PLENTY OF SPACE DONT LET THE SQUARE FOOTAGE FOOL YOU! NEWER KITCHEN WITH STAINLESS APPLIANCES! LARGE FENCED YARD! SPACIOUS & COMFORTABLE HOME IN A GREAT LOCATION! WALK TO SCHOOLS, PARK, POOL & SHOPPING.
Property Specifics
| Single Family | |
| — | |
| Tri-Level | |
| 1963 | |
| Full | |
| — | |
| No | |
| 0.2 |
| Cook | |
| — | |
| 0 / Not Applicable | |
| None | |
| Lake Michigan,Public | |
| Public Sewer | |
| 08259133 | |
| 03332020160000 |
Nearby Schools
| NAME: | DISTRICT: | DISTANCE: | |
|---|---|---|---|
|
Grade School
Windsor Elementary School |
25 | — | |
|
Middle School
South Middle School |
25 | Not in DB | |
|
High School
Prospect High School |
214 | Not in DB | |
Property History
| DATE: | EVENT: | PRICE: | SOURCE: |
|---|---|---|---|
| 26 Apr, 2013 | Sold | $265,000 | MRED MLS |
| 8 Mar, 2013 | Under contract | $289,900 | MRED MLS |
| — | Last price change | $319,900 | MRED MLS |
| 29 Jan, 2013 | Listed for sale | $319,900 | MRED MLS |
Room Specifics
Total Bedrooms: 4
Bedrooms Above Ground: 4
Bedrooms Below Ground: 0
Dimensions: —
Floor Type: Hardwood
Dimensions: —
Floor Type: Hardwood
Dimensions: —
Floor Type: Hardwood
Full Bathrooms: 2
Bathroom Amenities: —
Bathroom in Basement: 0
Rooms: No additional rooms
Basement Description: Unfinished
Other Specifics
| 2.5 | |
| — | |
| — | |
| — | |
| Fenced Yard,Landscaped | |
| 68 * 132 | |
| — | |
| — | |
| Hardwood Floors | |
| Range, Microwave, Dishwasher, Refrigerator, Washer, Dryer, Disposal | |
| Not in DB | |
| — | |
| — | |
| — | |
| Wood Burning |
Tax History
| Year | Property Taxes |
|---|---|
| 2013 | $7,724 |
Contact Agent
Nearby Similar Homes
Nearby Sold Comparables
Contact Agent
Listing Provided By
RE/MAX Suburban









