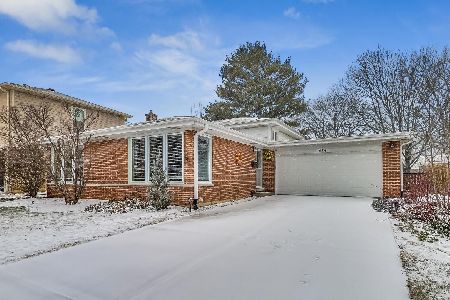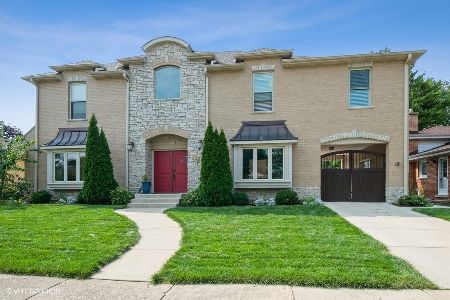424 Evanston Avenue, Arlington Heights, Illinois 60004
$437,000
|
Sold
|
|
| Status: | Closed |
| Sqft: | 0 |
| Cost/Sqft: | — |
| Beds: | 3 |
| Baths: | 2 |
| Year Built: | 1960 |
| Property Taxes: | $6,690 |
| Days On Market: | 3452 |
| Lot Size: | 0,20 |
Description
You will fall in love the moment you enter this beautiful sun filled home! This move-in ready home features spacious open floor plan with gourmet kitchen completely remodeled with maple cabinetry and all new stainless steel appliances. Both baths have also been remodeled. Roof is only 4 years old and the windows are also replaced. Nice sized bedrooms with hardwood under carpet. Bonus workout room and plenty of storage in the bright and clean sub-basement. Walk to Prospect High School, Windsor elementary and parks. Completely new fenced in backyard is perfect for all of your outdoor activities with in-ground sprinkler system. Great location! Close to shopping & Metra train. Whole house generator and new shed. Professionally landscaped. Epoxy garage and basement floor. Nothing to do but move in and enjoy!
Property Specifics
| Single Family | |
| — | |
| — | |
| 1960 | |
| Partial | |
| — | |
| No | |
| 0.2 |
| Cook | |
| Greenview Estates | |
| 0 / Not Applicable | |
| None | |
| Public | |
| Public Sewer | |
| 09309638 | |
| 03332130140000 |
Nearby Schools
| NAME: | DISTRICT: | DISTANCE: | |
|---|---|---|---|
|
Grade School
Windsor Elementary School |
25 | — | |
|
Middle School
South Middle School |
25 | Not in DB | |
|
High School
Prospect High School |
214 | Not in DB | |
Property History
| DATE: | EVENT: | PRICE: | SOURCE: |
|---|---|---|---|
| 16 Sep, 2016 | Sold | $437,000 | MRED MLS |
| 12 Aug, 2016 | Under contract | $450,000 | MRED MLS |
| 7 Aug, 2016 | Listed for sale | $450,000 | MRED MLS |
| 22 Apr, 2022 | Sold | $489,000 | MRED MLS |
| 6 Mar, 2022 | Under contract | $489,000 | MRED MLS |
| 3 Mar, 2022 | Listed for sale | $489,000 | MRED MLS |
Room Specifics
Total Bedrooms: 3
Bedrooms Above Ground: 3
Bedrooms Below Ground: 0
Dimensions: —
Floor Type: Carpet
Dimensions: —
Floor Type: Carpet
Full Bathrooms: 2
Bathroom Amenities: Whirlpool
Bathroom in Basement: 0
Rooms: Workshop
Basement Description: Sub-Basement
Other Specifics
| 2 | |
| — | |
| — | |
| Patio | |
| Fenced Yard | |
| 132X67 | |
| — | |
| None | |
| Hardwood Floors | |
| Range, Dishwasher, Refrigerator, Washer, Dryer, Disposal, Stainless Steel Appliance(s) | |
| Not in DB | |
| Sidewalks, Street Lights, Street Paved | |
| — | |
| — | |
| — |
Tax History
| Year | Property Taxes |
|---|---|
| 2016 | $6,690 |
| 2022 | $7,883 |
Contact Agent
Nearby Similar Homes
Nearby Sold Comparables
Contact Agent
Listing Provided By
Coldwell Banker Residential Brokerage









