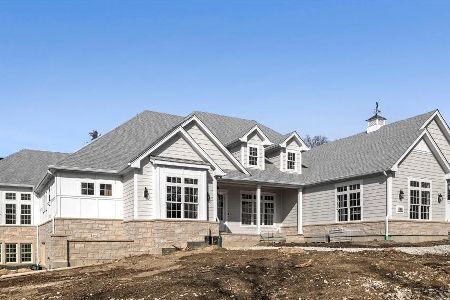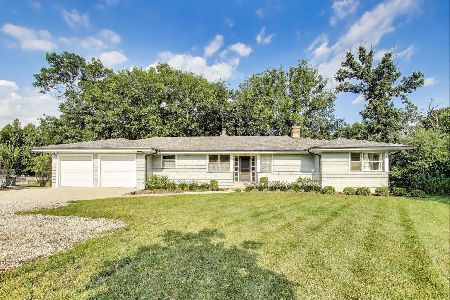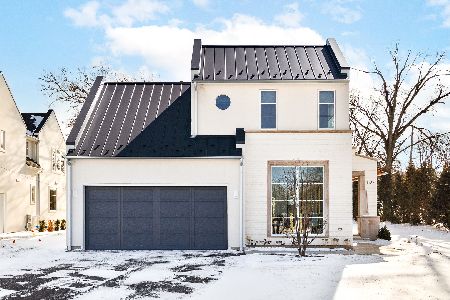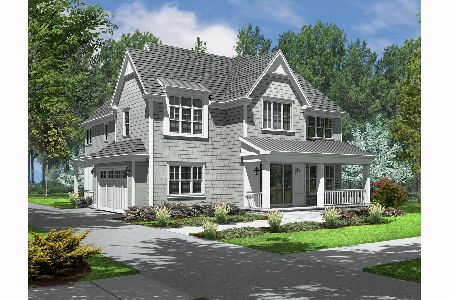424 Glendale Avenue, Hinsdale, Illinois 60521
$1,500,000
|
Sold
|
|
| Status: | Closed |
| Sqft: | 7,224 |
| Cost/Sqft: | $215 |
| Beds: | 5 |
| Baths: | 7 |
| Year Built: | 2005 |
| Property Taxes: | $47,272 |
| Days On Market: | 2372 |
| Lot Size: | 0,67 |
Description
At this price level, there's no better opportunity in all of Hinsdale for a value purchase. Nothing comes close. Outstanding quality of design and construction by GO architecture and Kenna construction. 10 foot ceilings. 8 foot doors. High end cabinets, fixtures and finishes throughout. Extra clean. Neutral decor. Move-in ready. A true 7224 square feet plus a finished lower level with heated floors. The scale of this house is exemplary. 6 en-suite bedrooms. 3 car attached garage. A .67 acre lot means privacy. This location uniquely offers the easiest access for drivers to I-294 & Route 83. All in, it's a rare buying opportunity for a lucky family.
Property Specifics
| Single Family | |
| — | |
| — | |
| 2005 | |
| Full | |
| — | |
| No | |
| 0.67 |
| Du Page | |
| — | |
| — / Not Applicable | |
| None | |
| Lake Michigan | |
| Public Sewer | |
| 10504150 | |
| 0901100002 |
Nearby Schools
| NAME: | DISTRICT: | DISTANCE: | |
|---|---|---|---|
|
Grade School
Monroe Elementary School |
181 | — | |
|
Middle School
Clarendon Hills Middle School |
181 | Not in DB | |
|
High School
Hinsdale Central High School |
86 | Not in DB | |
Property History
| DATE: | EVENT: | PRICE: | SOURCE: |
|---|---|---|---|
| 10 Oct, 2019 | Sold | $1,500,000 | MRED MLS |
| 13 Sep, 2019 | Under contract | $1,550,000 | MRED MLS |
| 3 Sep, 2019 | Listed for sale | $1,550,000 | MRED MLS |
Room Specifics
Total Bedrooms: 6
Bedrooms Above Ground: 5
Bedrooms Below Ground: 1
Dimensions: —
Floor Type: Carpet
Dimensions: —
Floor Type: Carpet
Dimensions: —
Floor Type: Carpet
Dimensions: —
Floor Type: —
Dimensions: —
Floor Type: —
Full Bathrooms: 7
Bathroom Amenities: —
Bathroom in Basement: 1
Rooms: Bedroom 5,Bedroom 6,Breakfast Room,Office,Recreation Room,Game Room,Workshop,Exercise Room,Mud Room
Basement Description: Finished
Other Specifics
| 3 | |
| — | |
| Concrete | |
| Brick Paver Patio | |
| — | |
| 29213 | |
| — | |
| Full | |
| Second Floor Laundry | |
| Dishwasher, High End Refrigerator, Washer, Dryer, Cooktop, Built-In Oven, Range Hood | |
| Not in DB | |
| — | |
| — | |
| — | |
| — |
Tax History
| Year | Property Taxes |
|---|---|
| 2019 | $47,272 |
Contact Agent
Nearby Similar Homes
Nearby Sold Comparables
Contact Agent
Listing Provided By
@properties











