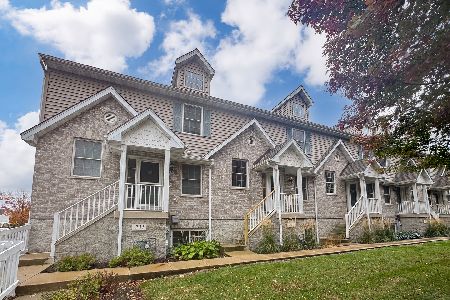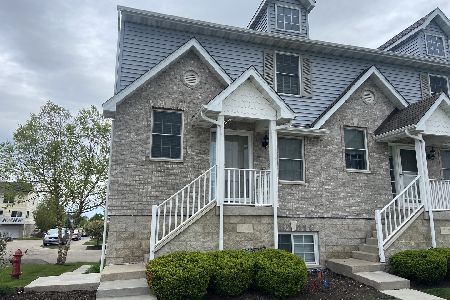424 Grainger Lane, Cortland, Illinois 60112
$155,000
|
Sold
|
|
| Status: | Closed |
| Sqft: | 1,400 |
| Cost/Sqft: | $104 |
| Beds: | 3 |
| Baths: | 2 |
| Year Built: | 2007 |
| Property Taxes: | $3,857 |
| Days On Market: | 1639 |
| Lot Size: | 0,00 |
Description
This well kept end unit townhome has stunning sunset views and offers 3 bedrooms, 2 full bathrooms and a 2 car garage. The garage and first bedroom are on the lower level. The open plan living room, kitchen and dining area, plus 1st full bathroom, are on the main floor. The upper level offers a generous sized master bedroom with large walk in closet, the third bedroom, a shared master bath with large soaking tub, and upper floor laundry room. The home also offers lower utility bills by utilizing a tank less water heater and a nest thermostat. The HOA takes care of all outside maintenance, snow plowing, and lawn maintenance for carefree living. Located close to Peace Rd exit on I-88 and Rt 38, the location is ideal for shopping, dining, entertaining and is a short commute to Northern Illinois University. Enjoy quiet country living with all the conveniences close by. The home is also eligible for USDA, zero down financing to qualified buyers. You may be able to own this home with a monthly payment less than you are paying for rent. Hurry on this one!
Property Specifics
| Condos/Townhomes | |
| 3 | |
| — | |
| 2007 | |
| None | |
| — | |
| No | |
| — |
| De Kalb | |
| Coventry Townhomes | |
| 120 / Monthly | |
| Insurance,Exterior Maintenance,Lawn Care,Snow Removal | |
| Public | |
| Public Sewer | |
| 11091828 | |
| 0920102119 |
Property History
| DATE: | EVENT: | PRICE: | SOURCE: |
|---|---|---|---|
| 13 Sep, 2012 | Sold | $68,900 | MRED MLS |
| 17 Aug, 2012 | Under contract | $69,900 | MRED MLS |
| 25 Jul, 2012 | Listed for sale | $69,900 | MRED MLS |
| 25 Jun, 2021 | Sold | $155,000 | MRED MLS |
| 21 May, 2021 | Under contract | $144,900 | MRED MLS |
| 18 May, 2021 | Listed for sale | $144,900 | MRED MLS |
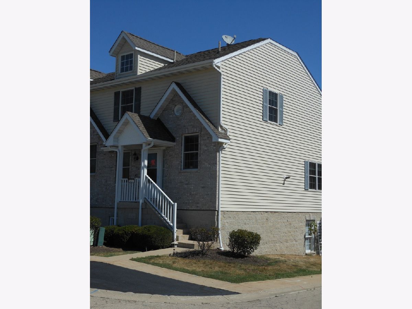
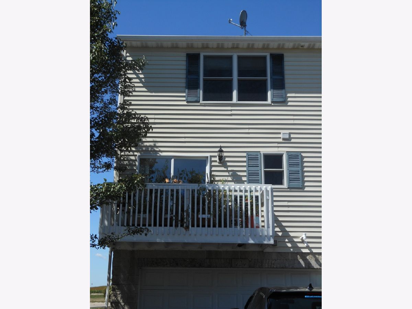
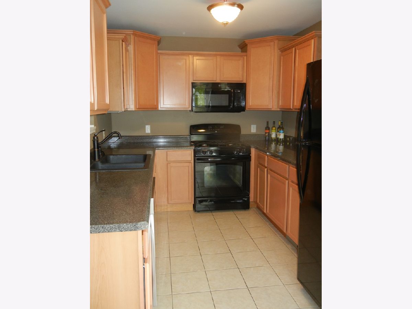
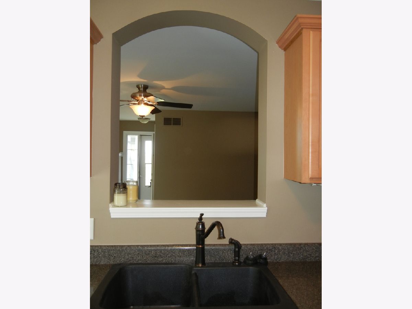
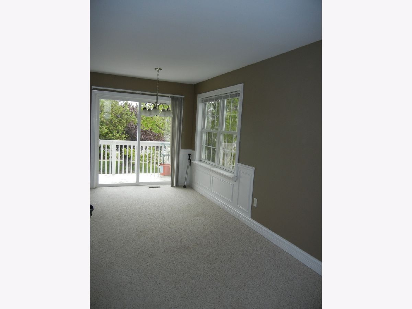
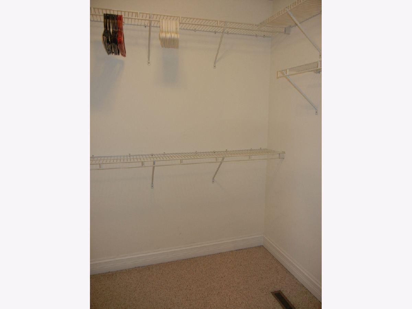
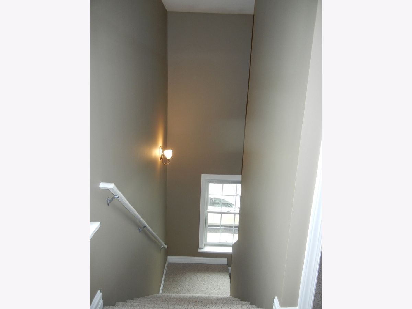
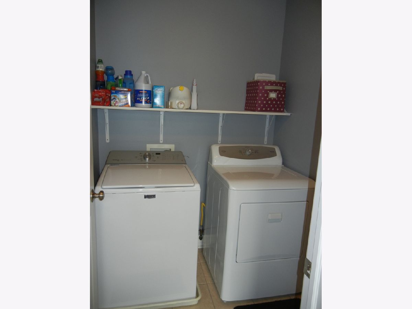
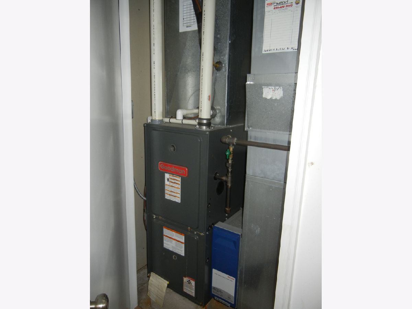
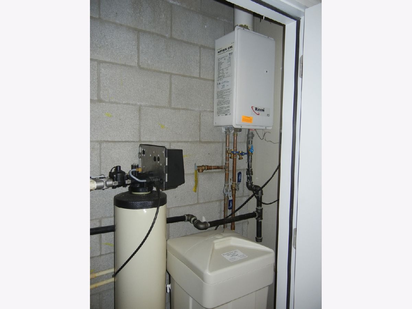
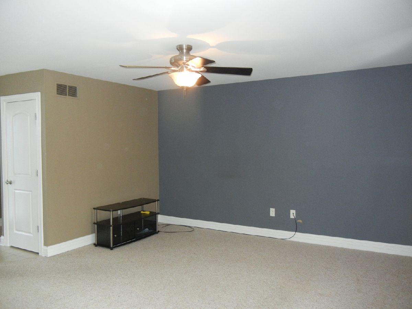
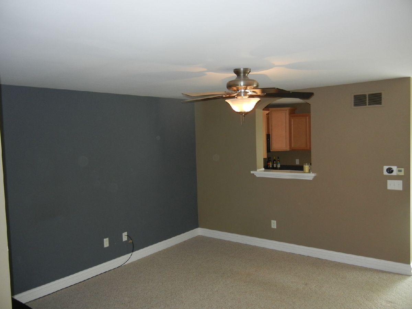
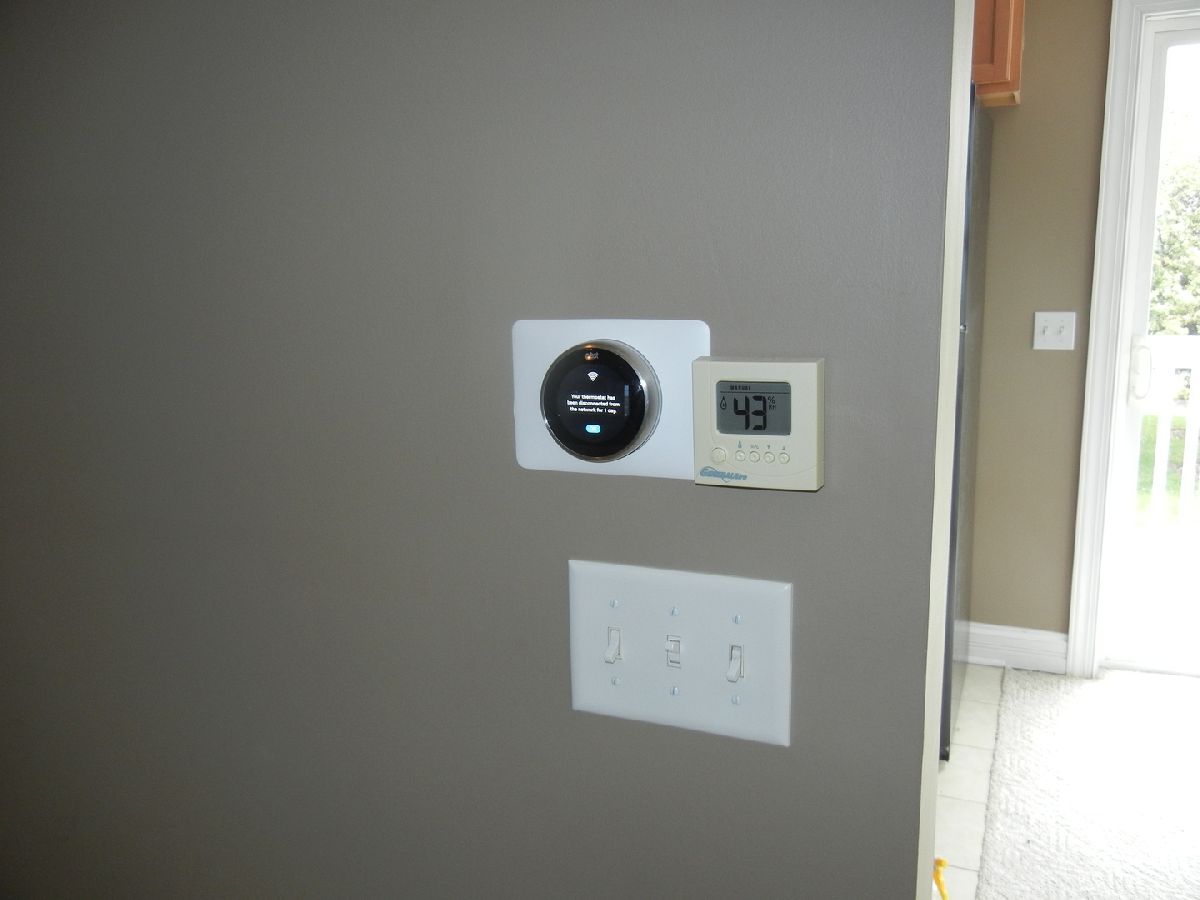
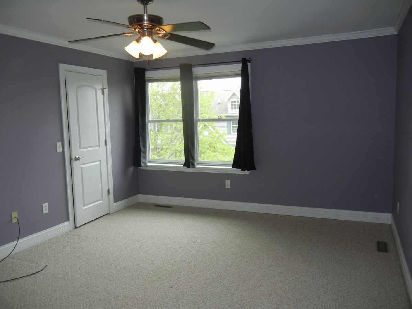
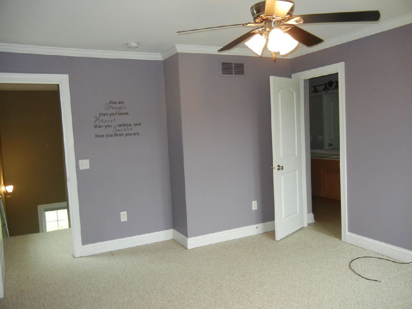
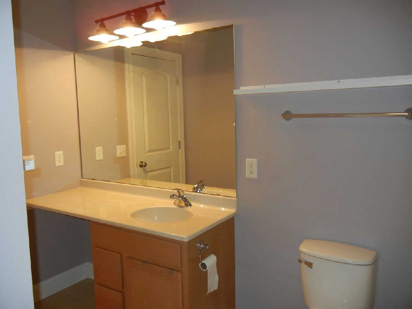
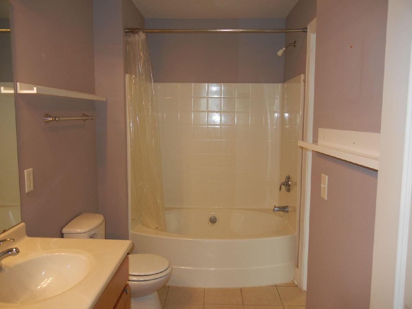
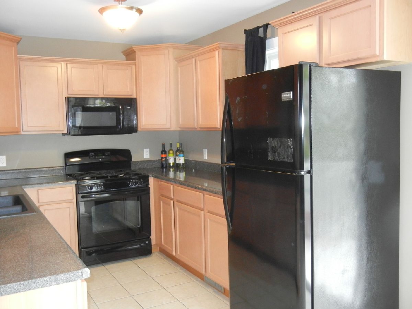
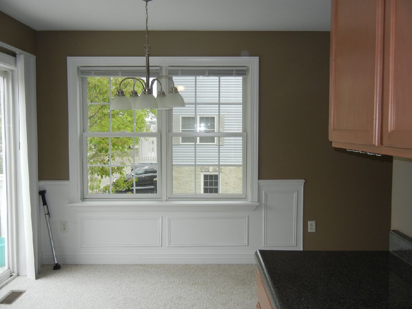
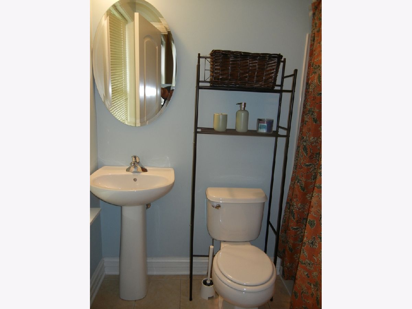
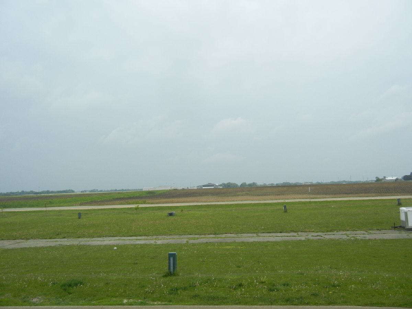
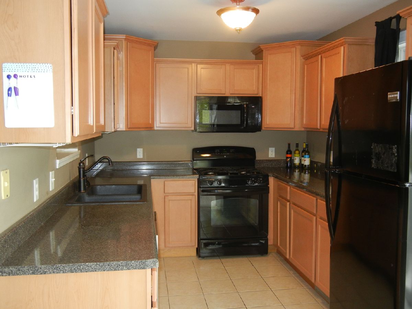
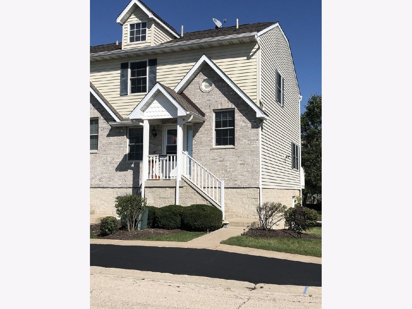
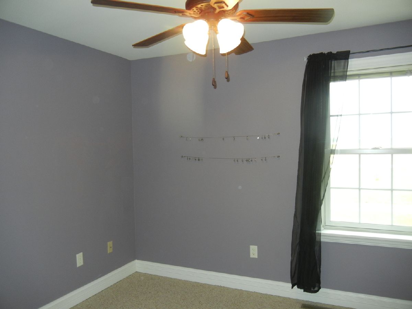
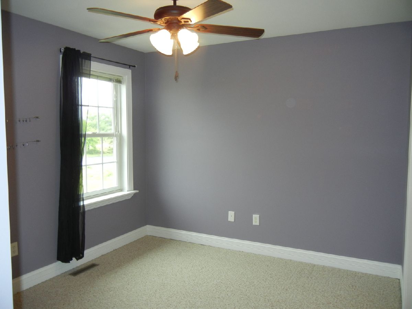
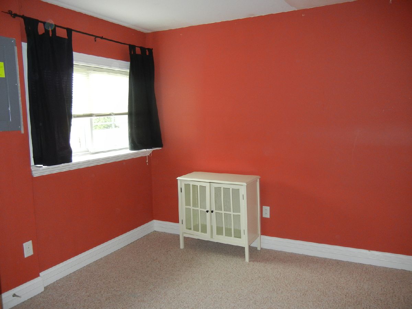
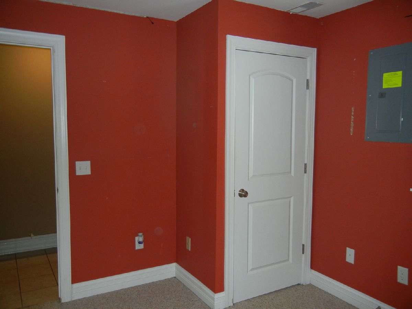
Room Specifics
Total Bedrooms: 3
Bedrooms Above Ground: 3
Bedrooms Below Ground: 0
Dimensions: —
Floor Type: Carpet
Dimensions: —
Floor Type: Carpet
Full Bathrooms: 2
Bathroom Amenities: Garden Tub
Bathroom in Basement: 0
Rooms: No additional rooms
Basement Description: None
Other Specifics
| 2 | |
| Concrete Perimeter | |
| Asphalt | |
| Balcony, Storms/Screens, End Unit | |
| Corner Lot | |
| 20X32 | |
| — | |
| Full | |
| Second Floor Laundry, Walk-In Closet(s) | |
| Range, Microwave, Dishwasher, Refrigerator, Washer, Dryer, Water Softener Rented | |
| Not in DB | |
| — | |
| — | |
| — | |
| — |
Tax History
| Year | Property Taxes |
|---|---|
| 2012 | $4,107 |
| 2021 | $3,857 |
Contact Agent
Nearby Similar Homes
Nearby Sold Comparables
Contact Agent
Listing Provided By
Castle View Real Estate


