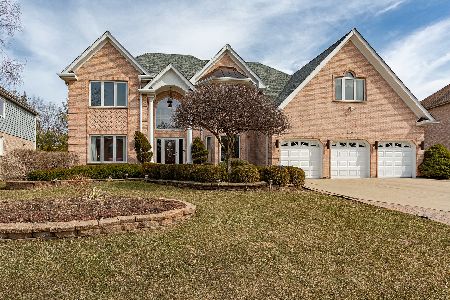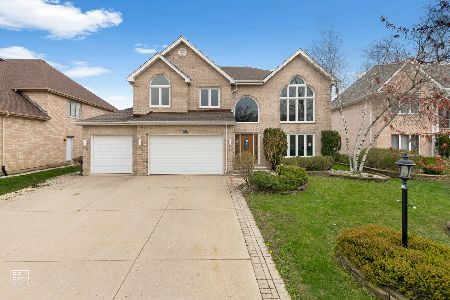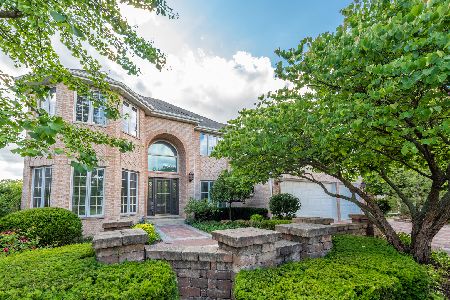424 Jason Lane, Schaumburg, Illinois 60173
$730,000
|
Sold
|
|
| Status: | Closed |
| Sqft: | 4,458 |
| Cost/Sqft: | $172 |
| Beds: | 5 |
| Baths: | 5 |
| Year Built: | 1997 |
| Property Taxes: | $19,548 |
| Days On Market: | 2682 |
| Lot Size: | 0,27 |
Description
Custom executive all brick home in the heart of Schaumburg! Brand new carpet on first and second levels!! Great size eat-in-kitchen with center island overlooking family room...Family room with vaulted ceiling, fireplace and wet bar area! First floor bedroom could be office...full bath on first floor too! Large master bedroom with sitting area that leads to small deck. Master bedroom has 2 walk-in-closets....2nd could be used as small work out room. Full finished basement with second kitchen, bedroom, full bath and exterior exit. Some amenities are ceiling fans, central vac and under ground sprinklers systems. Roof and skylights 5 years old. Furnaces and humidifiers 3 years old. Nice size deck off kitchen overlooking wooded area.
Property Specifics
| Single Family | |
| — | |
| — | |
| 1997 | |
| Full,Walkout | |
| CUSTOM | |
| No | |
| 0.27 |
| Cook | |
| Astoria Place | |
| 350 / Annual | |
| None | |
| Lake Michigan | |
| Public Sewer | |
| 10090873 | |
| 07144090070000 |
Nearby Schools
| NAME: | DISTRICT: | DISTANCE: | |
|---|---|---|---|
|
Grade School
Fairview Elementary School |
54 | — | |
|
Middle School
Keller Junior High School |
54 | Not in DB | |
|
High School
J B Conant High School |
211 | Not in DB | |
Property History
| DATE: | EVENT: | PRICE: | SOURCE: |
|---|---|---|---|
| 12 Dec, 2018 | Sold | $730,000 | MRED MLS |
| 10 Oct, 2018 | Under contract | $767,000 | MRED MLS |
| 21 Sep, 2018 | Listed for sale | $767,000 | MRED MLS |
Room Specifics
Total Bedrooms: 6
Bedrooms Above Ground: 5
Bedrooms Below Ground: 1
Dimensions: —
Floor Type: Carpet
Dimensions: —
Floor Type: Carpet
Dimensions: —
Floor Type: Carpet
Dimensions: —
Floor Type: —
Dimensions: —
Floor Type: —
Full Bathrooms: 5
Bathroom Amenities: Double Sink
Bathroom in Basement: 1
Rooms: Bedroom 5,Bedroom 6,Eating Area,Sitting Room
Basement Description: Finished,Exterior Access
Other Specifics
| 3 | |
| — | |
| Concrete | |
| Balcony, Deck | |
| — | |
| 42X43X113X126X116 | |
| Unfinished | |
| Full | |
| Bar-Wet, Hardwood Floors, First Floor Bedroom, In-Law Arrangement, First Floor Laundry, First Floor Full Bath | |
| Range, Microwave, Dishwasher, Refrigerator, Washer, Dryer, Disposal | |
| Not in DB | |
| Sidewalks, Street Lights, Street Paved | |
| — | |
| — | |
| Wood Burning, Gas Log, Gas Starter |
Tax History
| Year | Property Taxes |
|---|---|
| 2018 | $19,548 |
Contact Agent
Nearby Similar Homes
Nearby Sold Comparables
Contact Agent
Listing Provided By
RE/MAX Central Inc.






