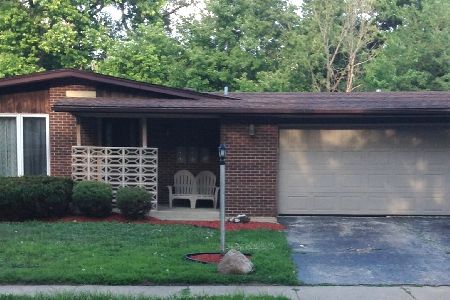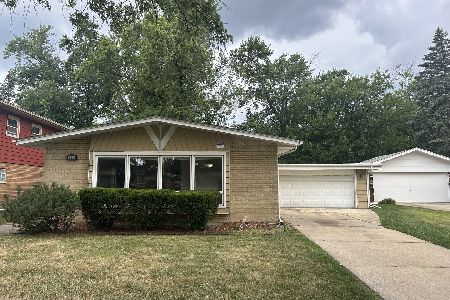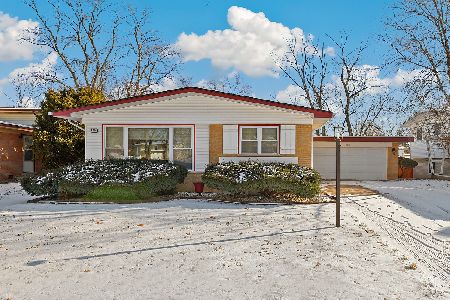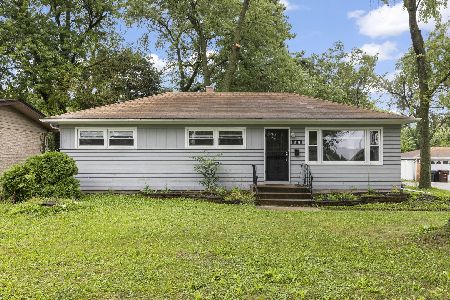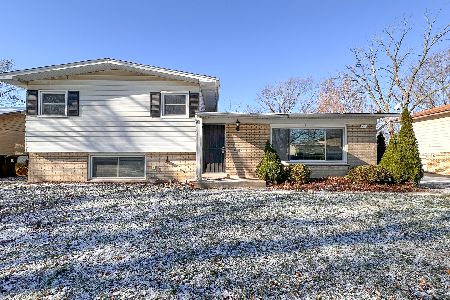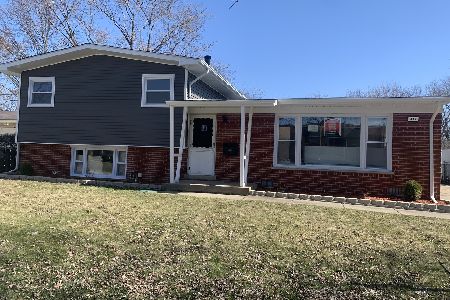424 Kenneth Court, Glenwood, Illinois 60425
$237,000
|
Sold
|
|
| Status: | Closed |
| Sqft: | 2,328 |
| Cost/Sqft: | $102 |
| Beds: | 4 |
| Baths: | 3 |
| Year Built: | — |
| Property Taxes: | $0 |
| Days On Market: | 305 |
| Lot Size: | 0,00 |
Description
Looking for Space? Welcome to this charming 2328 sq ft. Burnside-built 4-bedroom, 2.5-bath home located in the heart of Glenwood Manor! Beautiful hardwood floors span both the first and second levels, adding character throughout. The enormous primary suite offers a private bath, while three additional generously sized bedrooms provide ample room for everyone. The oversized family room on the lower level includes a convenient half bath and direct access to the fenced-in backyard-perfect for relaxing or play. Enjoy peace of mind with an updated high-efficiency furnace and central air, along with a new back door and storm door off the kitchen for added energy efficiency. This home sits on one of the largest lots in Glenwood Manor, including the side yard-ideal for entertaining, gardening, or outdoor events. Located within the highly regarded Homewood-Flossmoor High School district with excellent access to the commuter train, expressway, and shopping!
Property Specifics
| Single Family | |
| — | |
| — | |
| — | |
| — | |
| — | |
| No | |
| — |
| Cook | |
| Glenwood Manor | |
| — / Not Applicable | |
| — | |
| — | |
| — | |
| 12328930 | |
| 32041130350000 |
Nearby Schools
| NAME: | DISTRICT: | DISTANCE: | |
|---|---|---|---|
|
High School
Homewood-flossmoor High School |
233 | Not in DB | |
Property History
| DATE: | EVENT: | PRICE: | SOURCE: |
|---|---|---|---|
| 30 May, 2025 | Sold | $237,000 | MRED MLS |
| 14 Apr, 2025 | Under contract | $237,000 | MRED MLS |
| 4 Apr, 2025 | Listed for sale | $237,000 | MRED MLS |
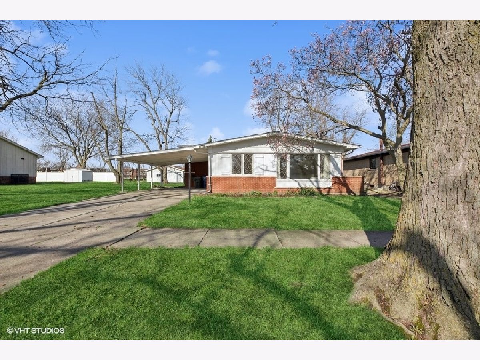
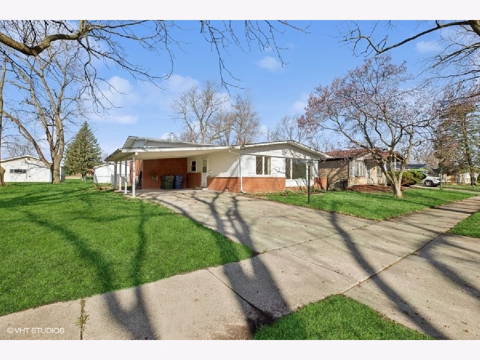
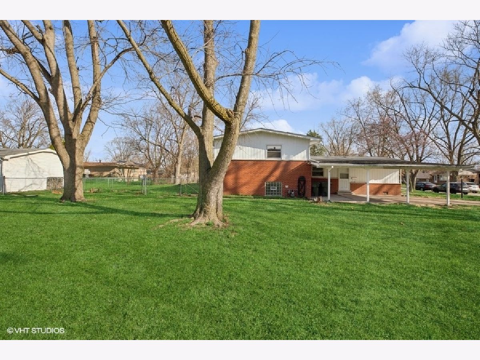
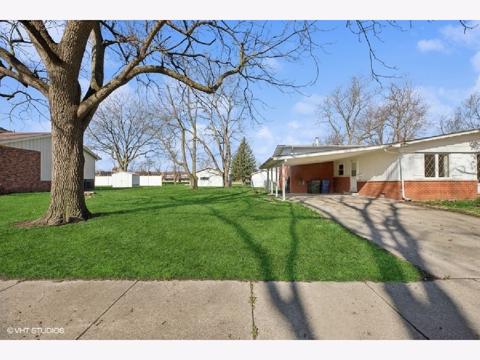
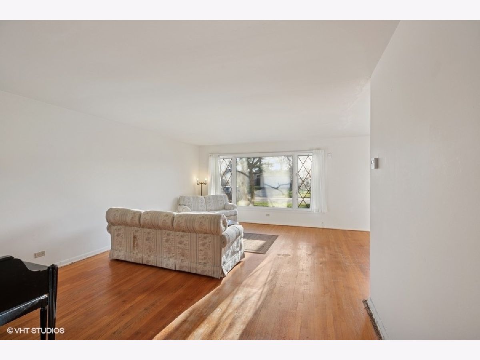
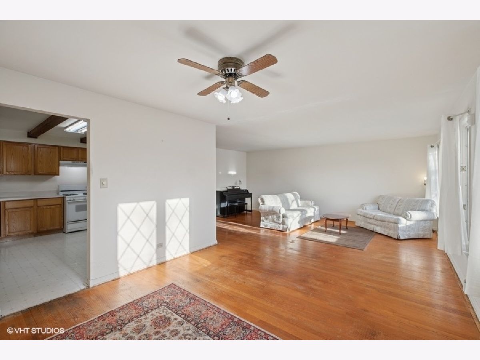
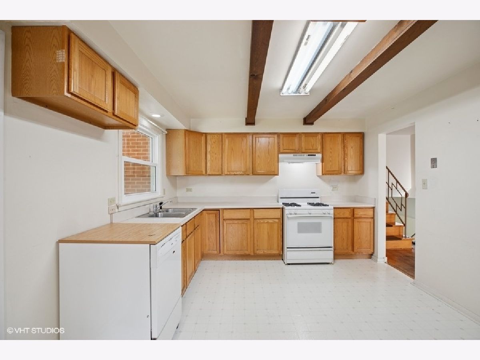
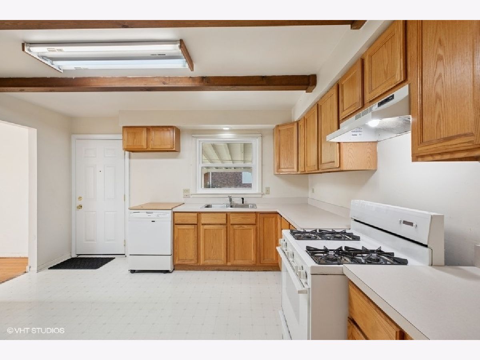
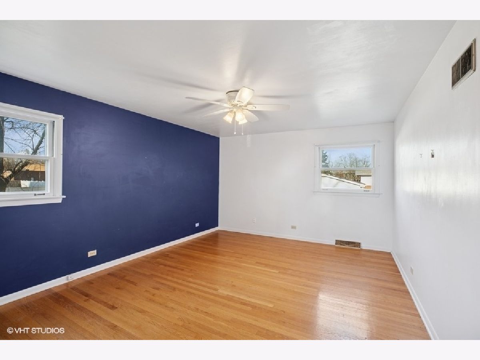
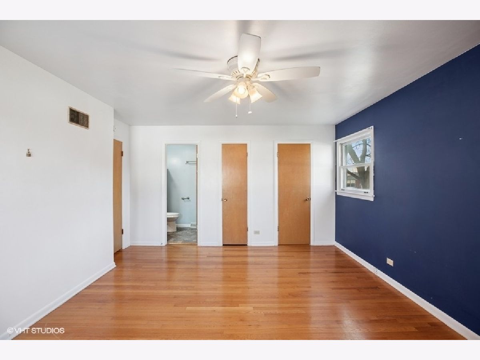
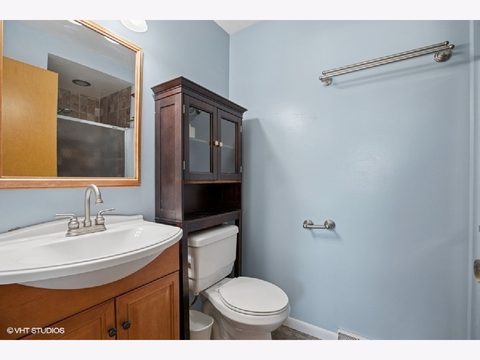
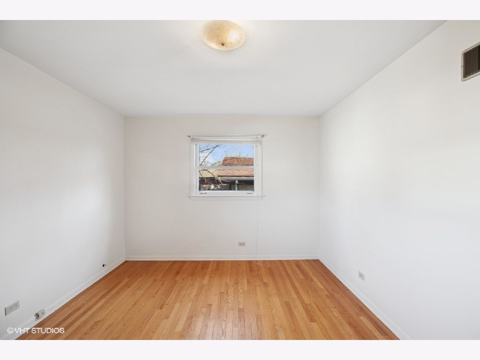
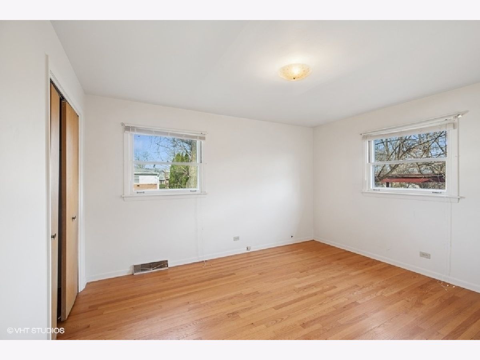
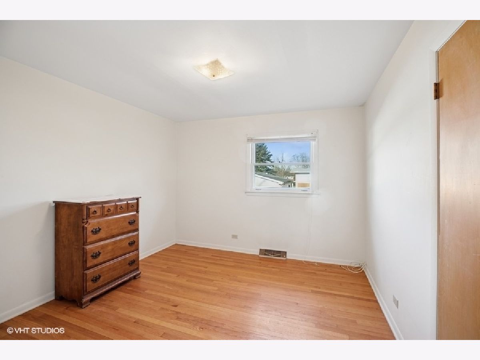
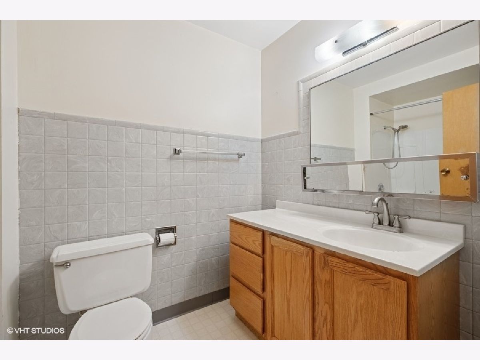
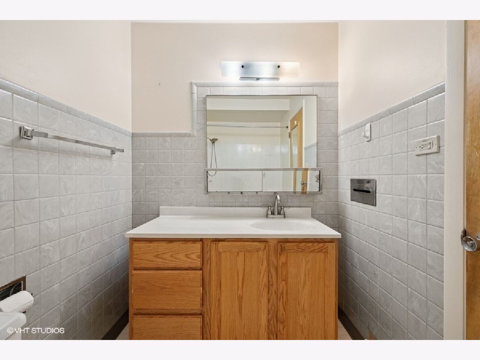
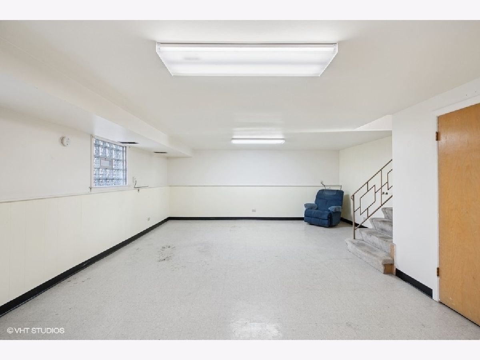
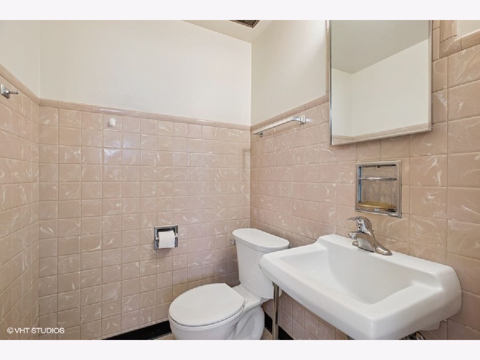
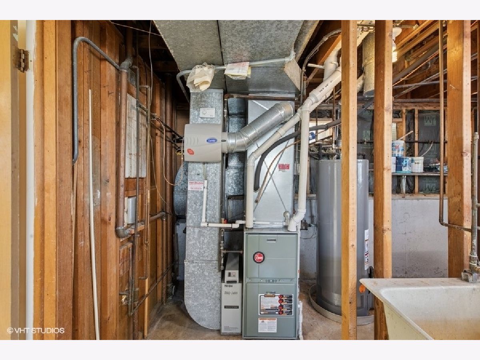
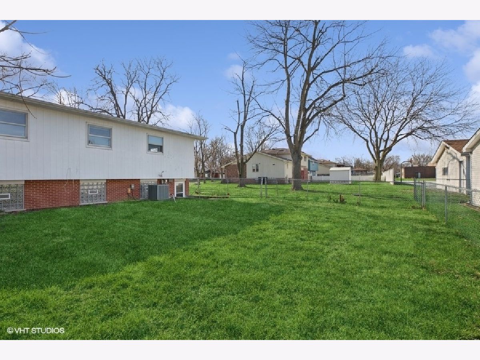
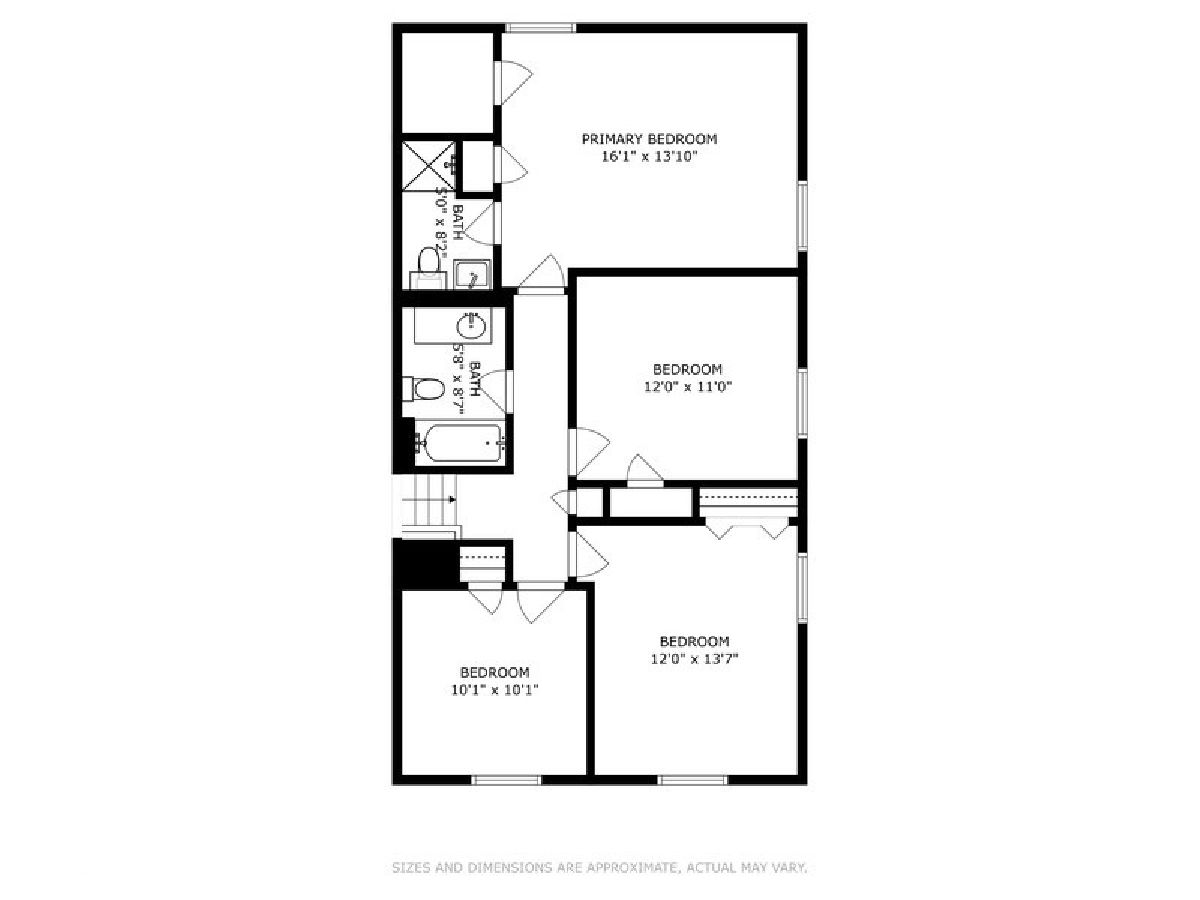
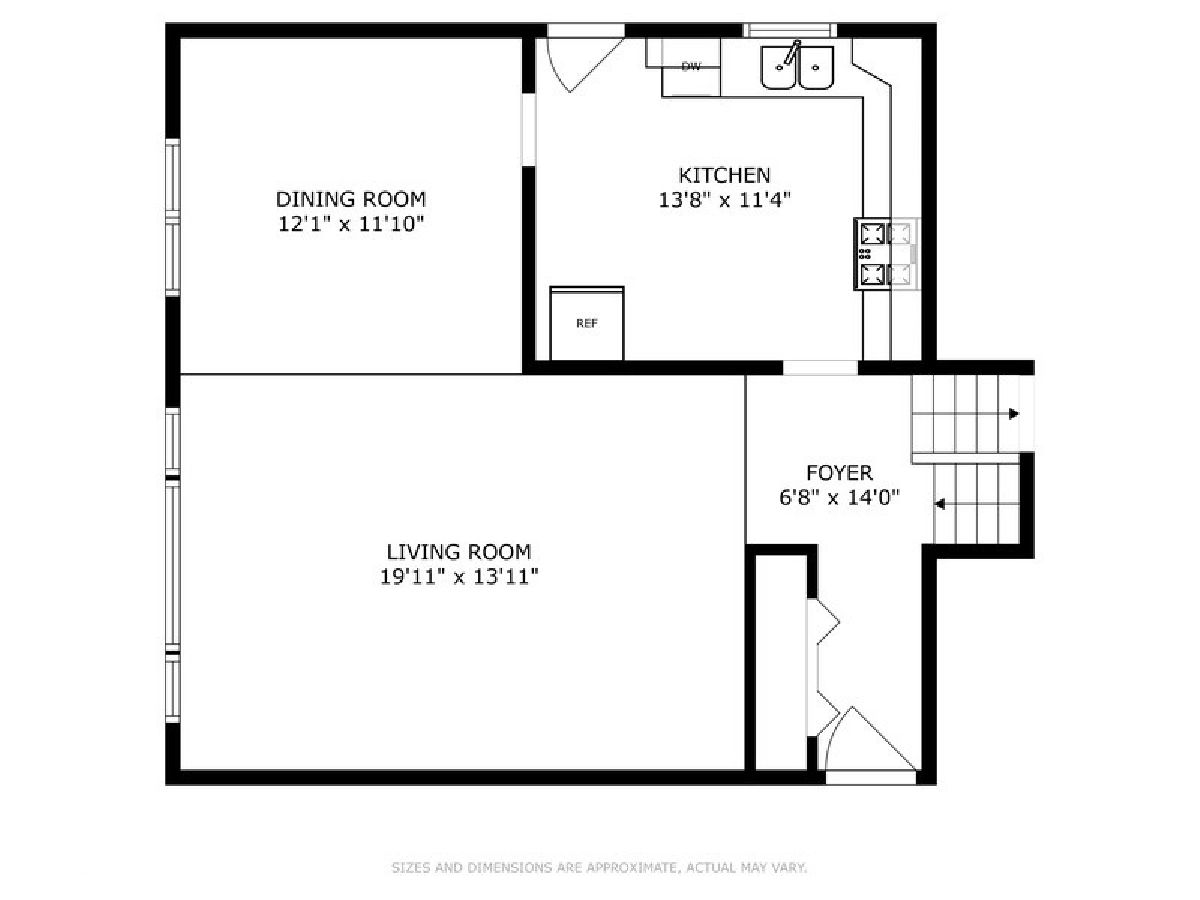
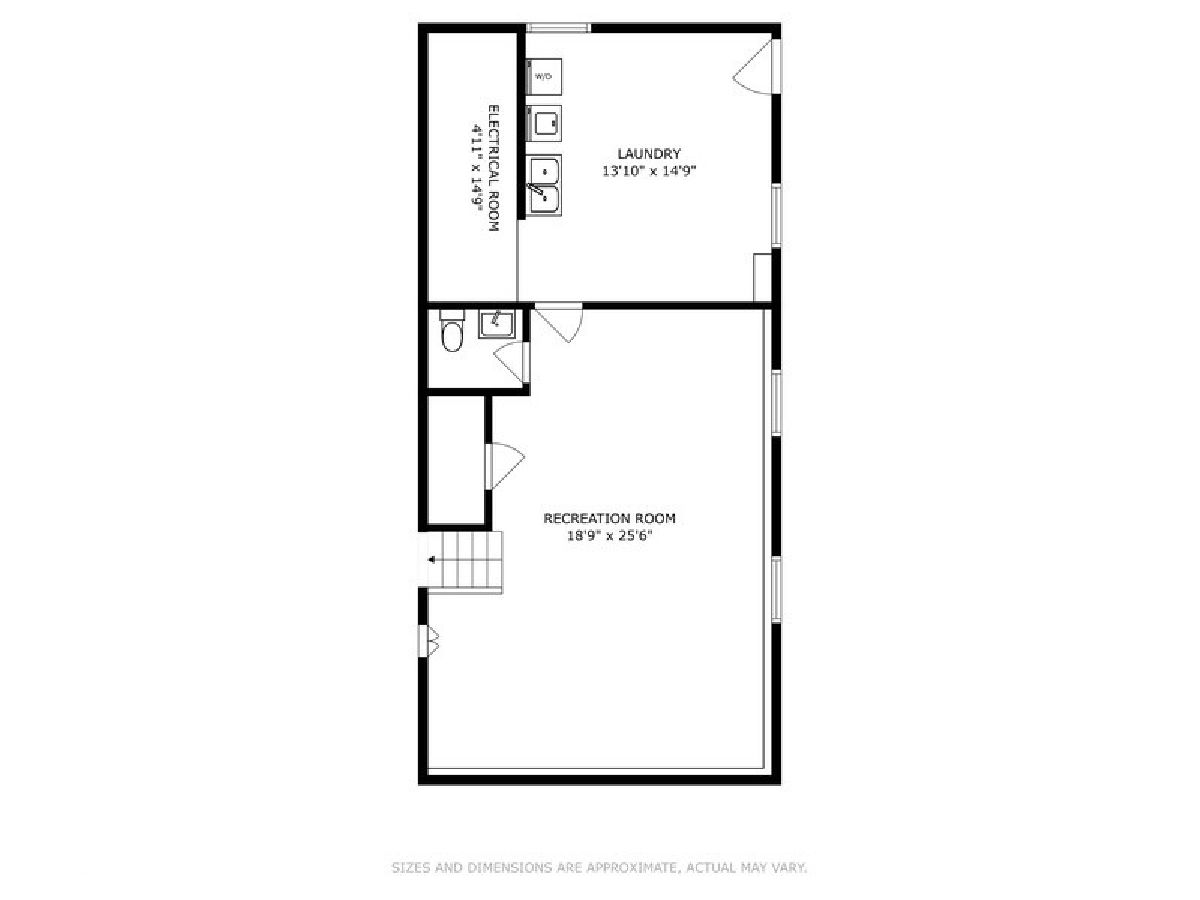
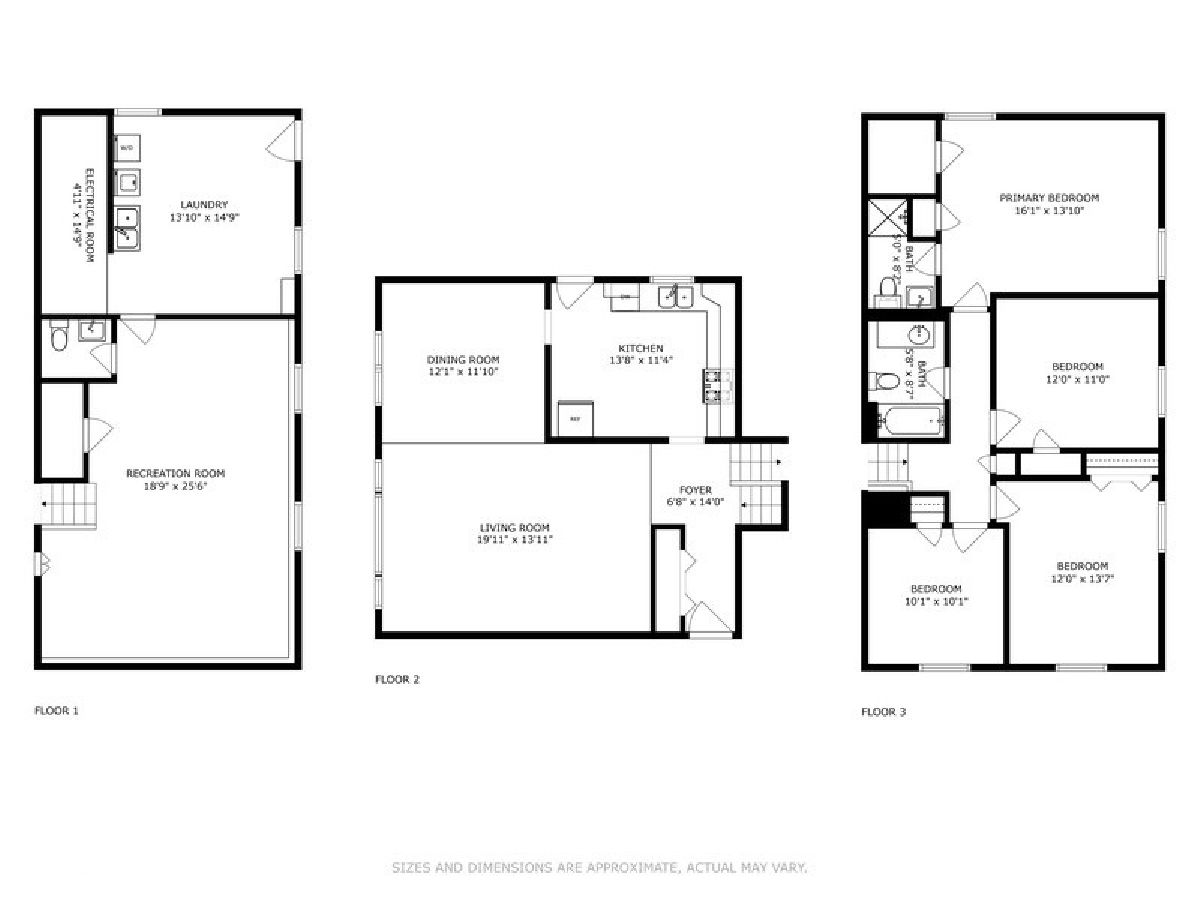
Room Specifics
Total Bedrooms: 4
Bedrooms Above Ground: 4
Bedrooms Below Ground: 0
Dimensions: —
Floor Type: —
Dimensions: —
Floor Type: —
Dimensions: —
Floor Type: —
Full Bathrooms: 3
Bathroom Amenities: —
Bathroom in Basement: 1
Rooms: —
Basement Description: —
Other Specifics
| 2 | |
| — | |
| — | |
| — | |
| — | |
| 115X109 | |
| — | |
| — | |
| — | |
| — | |
| Not in DB | |
| — | |
| — | |
| — | |
| — |
Tax History
| Year | Property Taxes |
|---|
Contact Agent
Nearby Similar Homes
Nearby Sold Comparables
Contact Agent
Listing Provided By
RE/MAX 10

