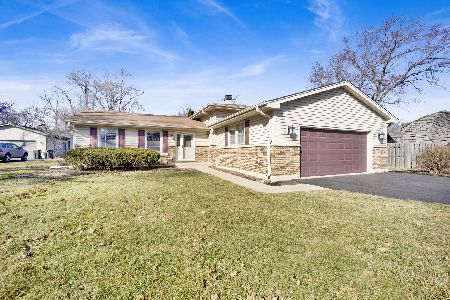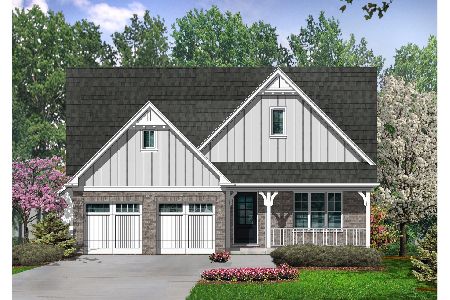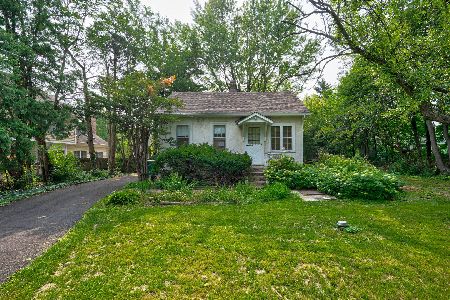424 Kristin Street, Westmont, Illinois 60559
$685,000
|
Sold
|
|
| Status: | Closed |
| Sqft: | 3,454 |
| Cost/Sqft: | $202 |
| Beds: | 5 |
| Baths: | 5 |
| Year Built: | 2002 |
| Property Taxes: | $15,601 |
| Days On Market: | 2147 |
| Lot Size: | 0,00 |
Description
3D TOUR EXISTS ON ALL REAL ESTATE WEBSITES. VERY EASY TO SHOW. Sanitizer and Gloves are provided for buyers and their agent for safety.Sparkling fresh from outside to inside! This charming and extremely spacious home has just been painted throughout and is waiting for you! Lovely, handsome home with generously sized rooms and sought-after open floor plan. Great formal spaces, wonderful gourmet kitchen with stainless appliances and loads of storage opening onto a super family room. A private office which is so important these days and convenient laundry room complete the first floor. Upstairs find 4 enormous bedrooms including a master suite with spa-like bath and unbelievable closet space! The fully finished lower level is wide open for all types of fun and entertaining including a wonderful built-in desk and abundance of storage areas. This home has been lovingly cared for and just finished with major painting everywhere in today's neutral colors. The yard is great size. Brick paver patio, mature trees provide much needed privacy and space to play. Great location - Hinsdale Central High School - Desirable Fairfield Neighborhood. *Gloves are provided for buyers and their agent for safety*
Property Specifics
| Single Family | |
| — | |
| Traditional | |
| 2002 | |
| Full | |
| — | |
| No | |
| — |
| Du Page | |
| — | |
| 450 / Annual | |
| Other | |
| Lake Michigan,Public | |
| Public Sewer | |
| 10684835 | |
| 0915206034 |
Nearby Schools
| NAME: | DISTRICT: | DISTANCE: | |
|---|---|---|---|
|
Grade School
Maercker Elementary School |
60 | — | |
|
Middle School
Westview Hills Middle School |
60 | Not in DB | |
|
High School
Hinsdale Central High School |
86 | Not in DB | |
Property History
| DATE: | EVENT: | PRICE: | SOURCE: |
|---|---|---|---|
| 17 Jun, 2020 | Sold | $685,000 | MRED MLS |
| 19 May, 2020 | Under contract | $699,000 | MRED MLS |
| 15 Apr, 2020 | Listed for sale | $699,000 | MRED MLS |
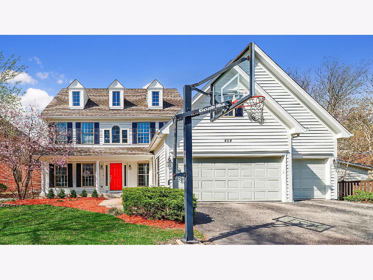
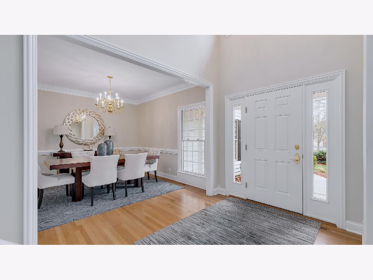
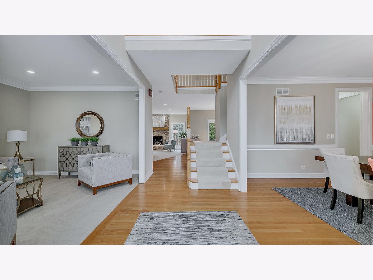
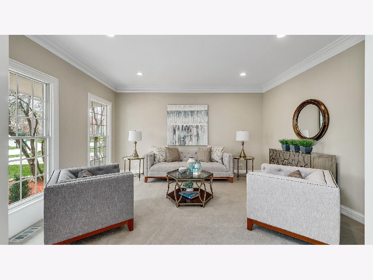
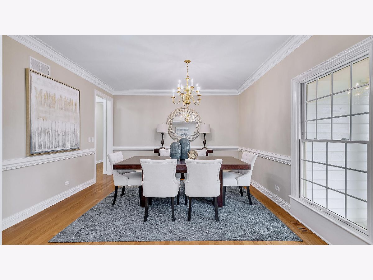
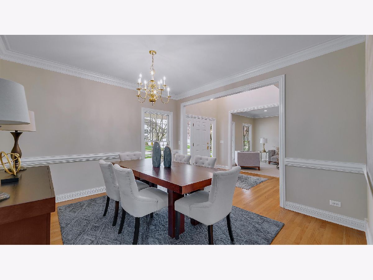
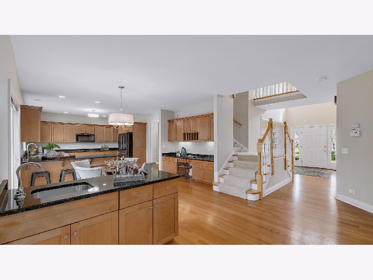
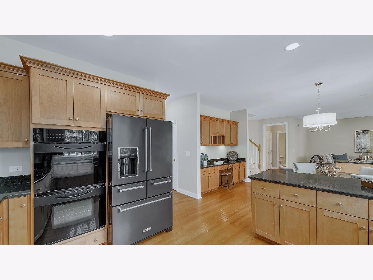
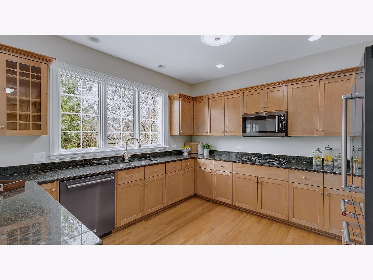
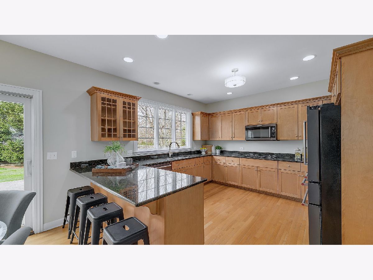
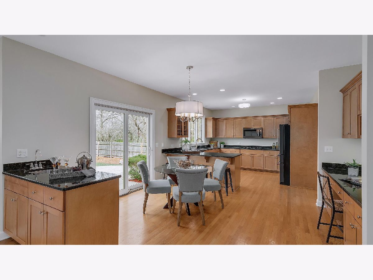
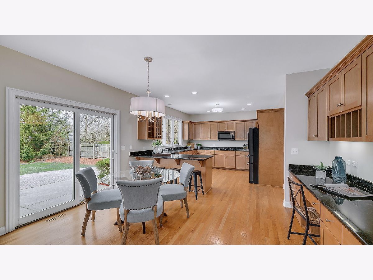
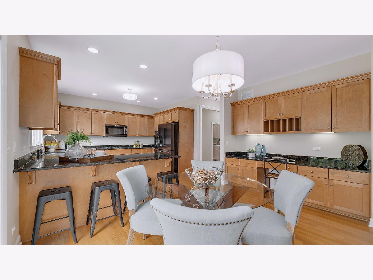
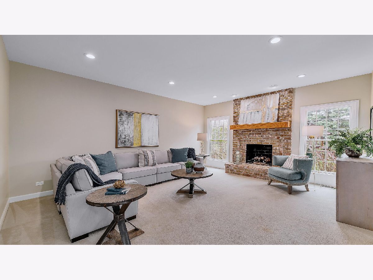
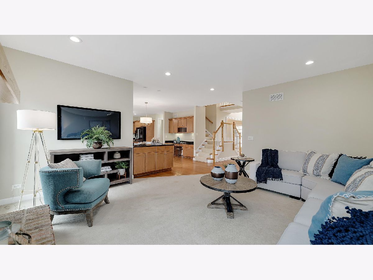
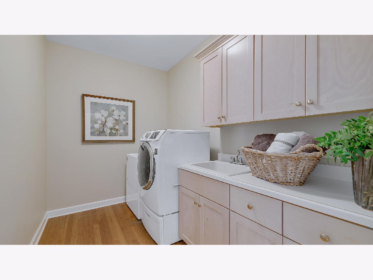
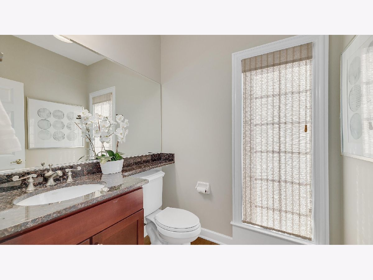
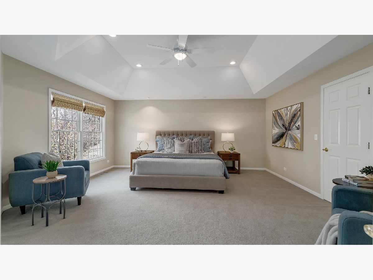
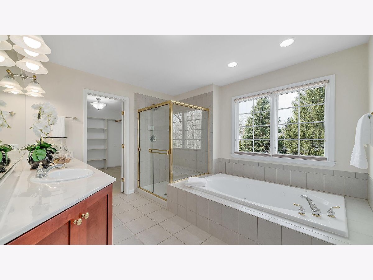
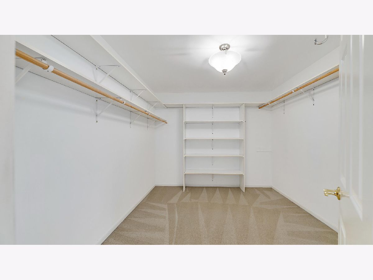
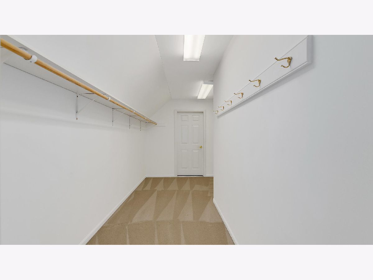
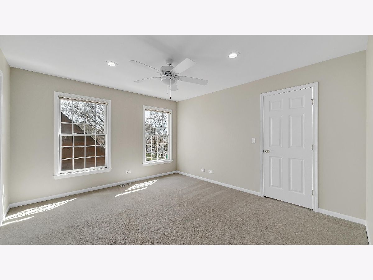
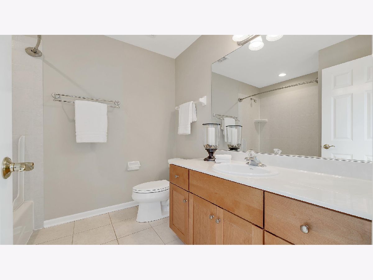
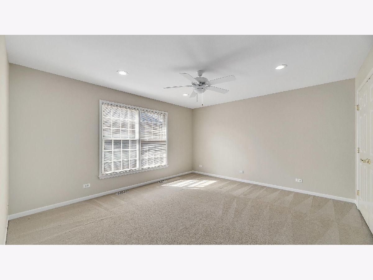
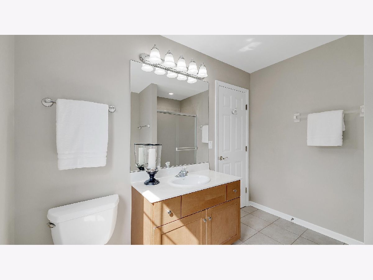
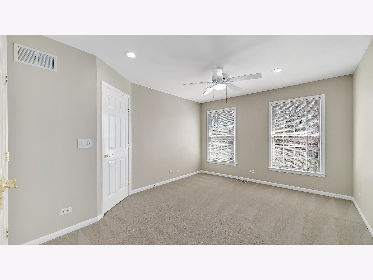
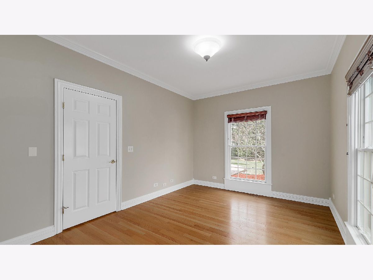
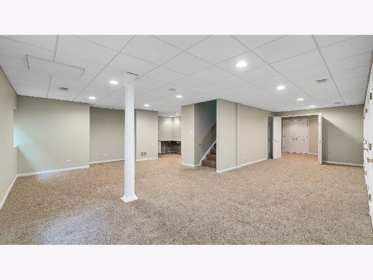
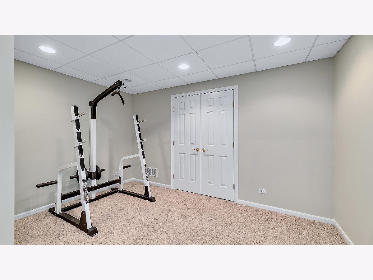
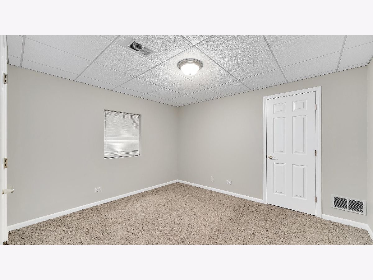
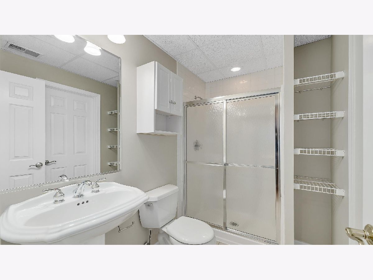
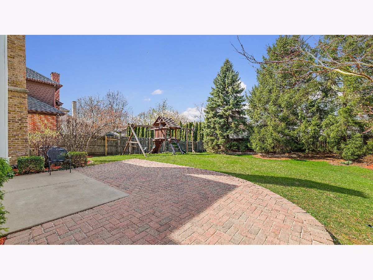
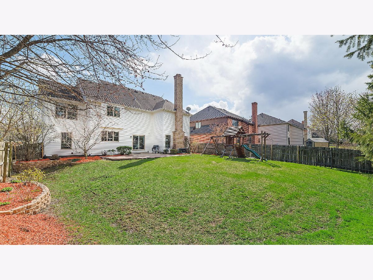
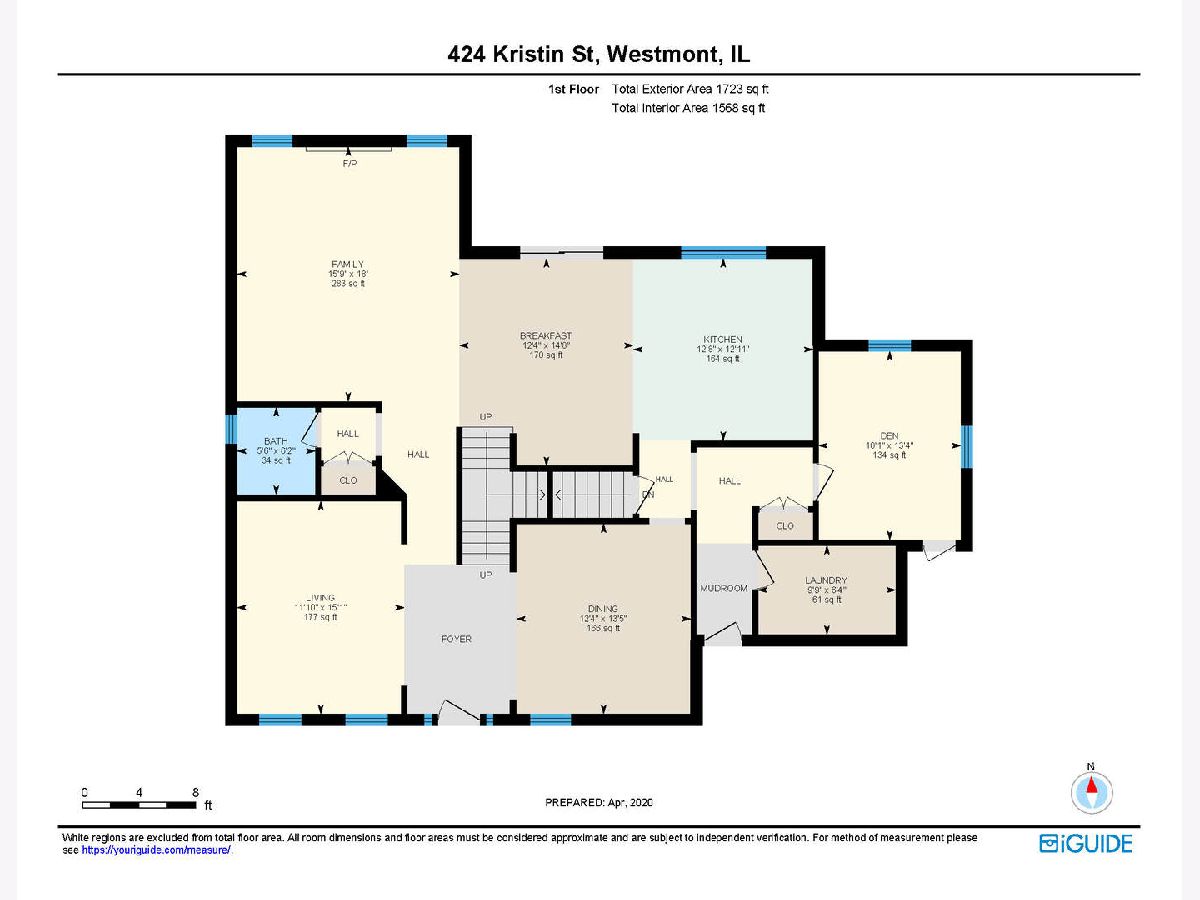
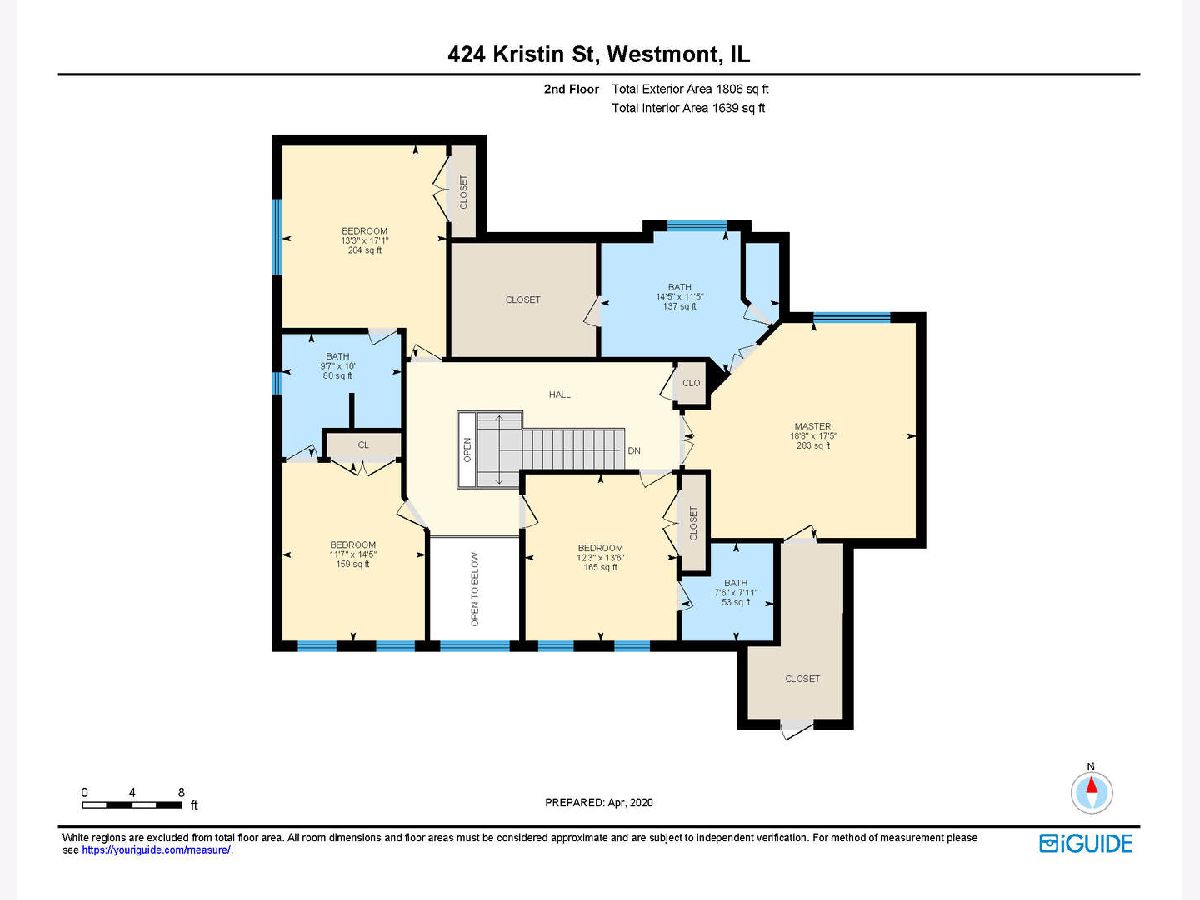
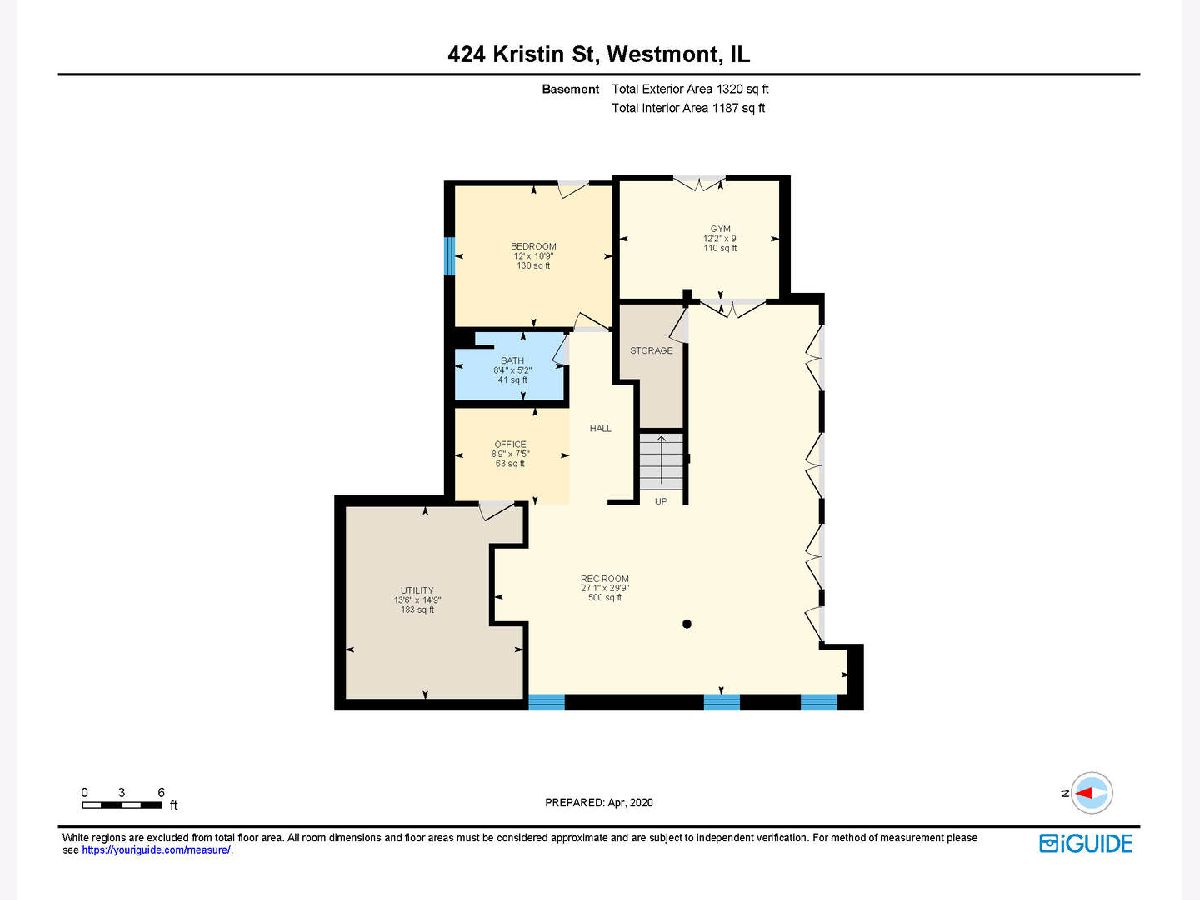
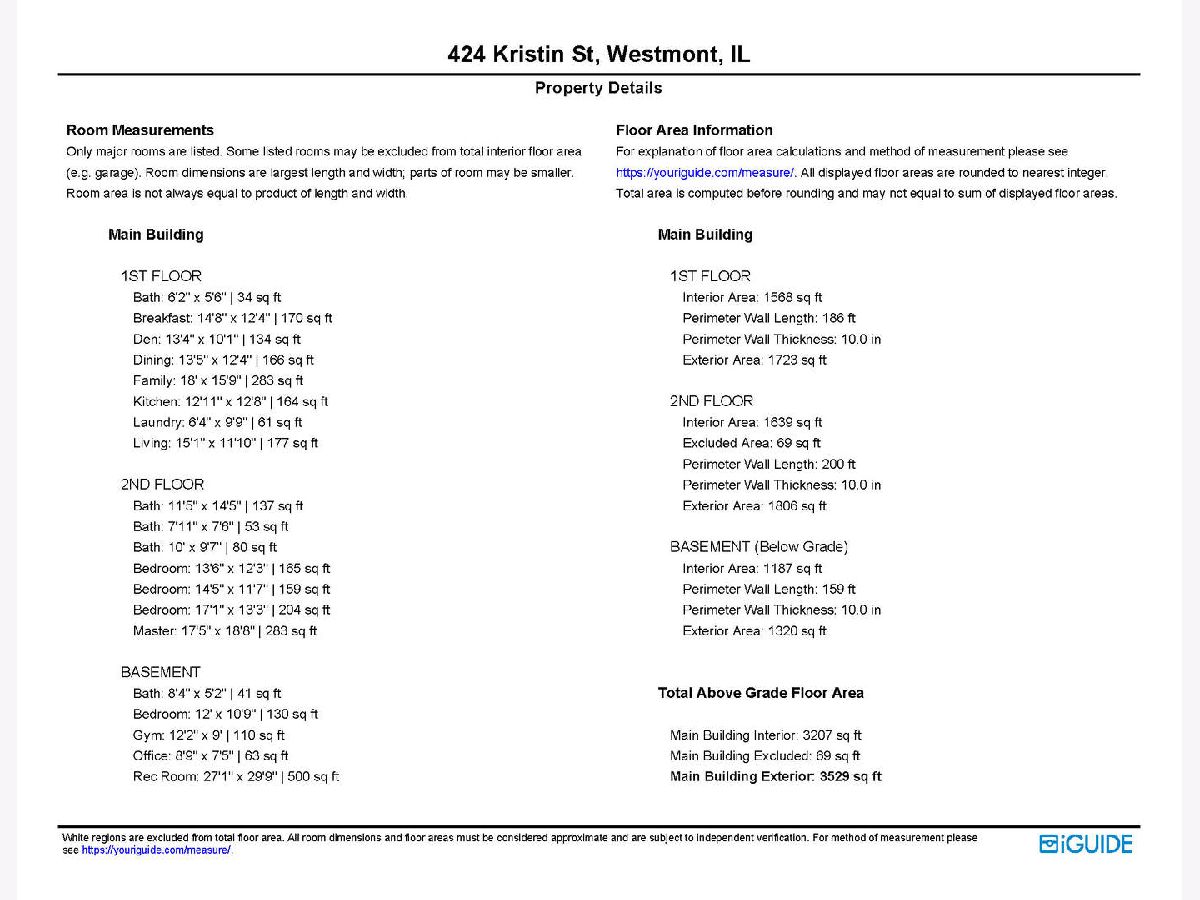
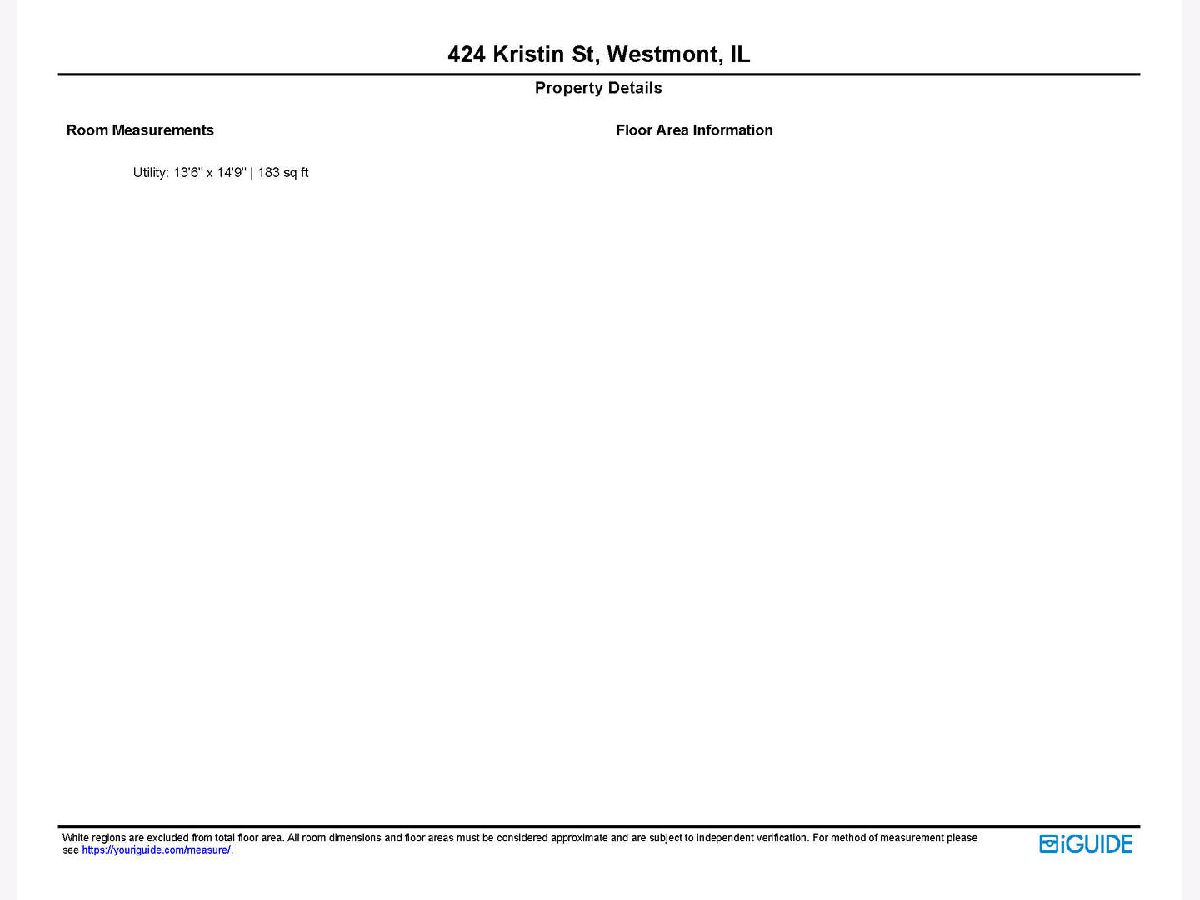
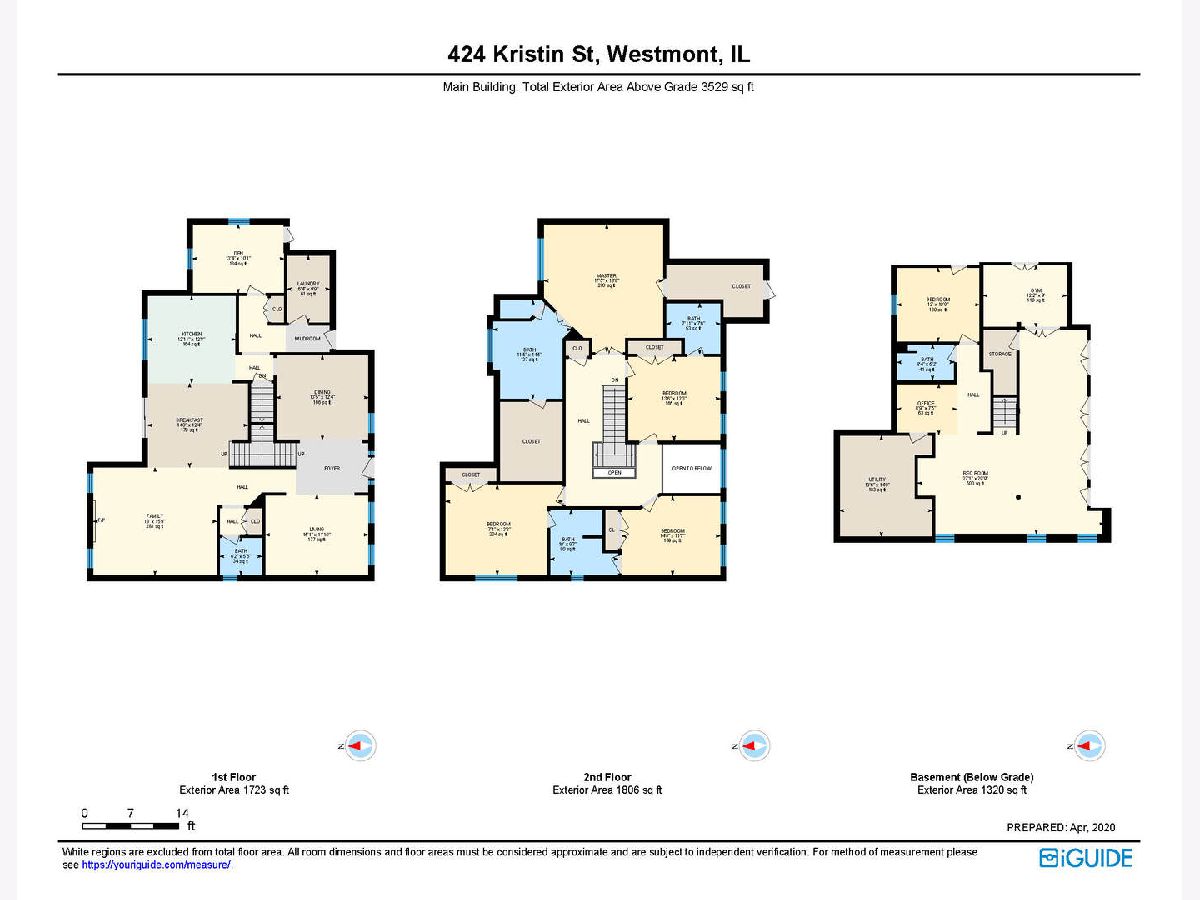
Room Specifics
Total Bedrooms: 6
Bedrooms Above Ground: 5
Bedrooms Below Ground: 1
Dimensions: —
Floor Type: Carpet
Dimensions: —
Floor Type: Carpet
Dimensions: —
Floor Type: Carpet
Dimensions: —
Floor Type: —
Dimensions: —
Floor Type: —
Full Bathrooms: 5
Bathroom Amenities: Whirlpool,Separate Shower,Double Sink
Bathroom in Basement: 1
Rooms: Bedroom 5,Bedroom 6,Breakfast Room,Office,Recreation Room,Exercise Room
Basement Description: Finished
Other Specifics
| 3 | |
| Concrete Perimeter | |
| Asphalt | |
| Porch, Brick Paver Patio | |
| Fenced Yard | |
| 69 X 175 X 66 X 164 | |
| — | |
| Full | |
| Vaulted/Cathedral Ceilings, Bar-Wet, Hardwood Floors, First Floor Bedroom, First Floor Laundry, Walk-In Closet(s) | |
| Double Oven, Microwave, Dishwasher, High End Refrigerator, Washer, Dryer, Cooktop, Built-In Oven | |
| Not in DB | |
| Park | |
| — | |
| — | |
| Wood Burning, Gas Log, Gas Starter |
Tax History
| Year | Property Taxes |
|---|---|
| 2020 | $15,601 |
Contact Agent
Nearby Similar Homes
Nearby Sold Comparables
Contact Agent
Listing Provided By
@properties

