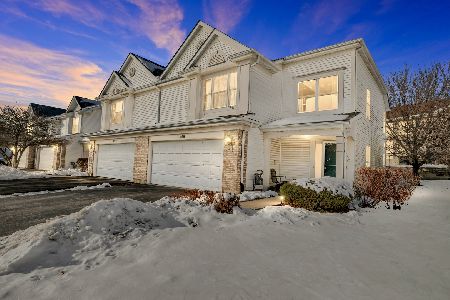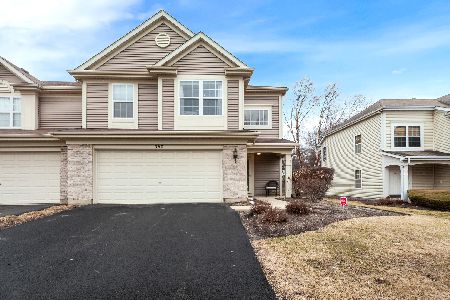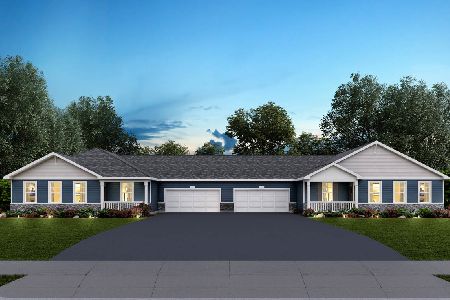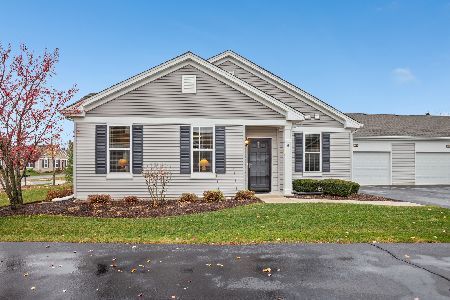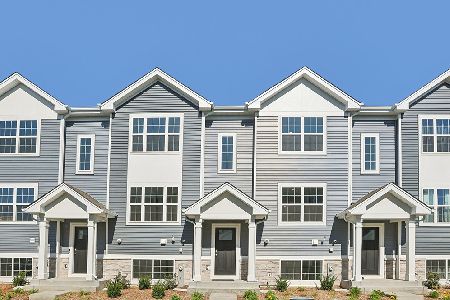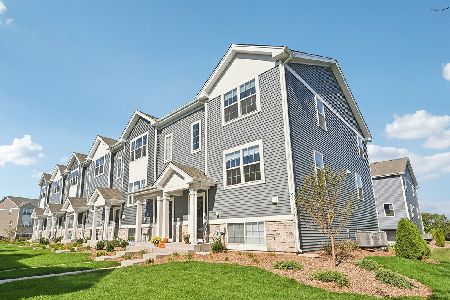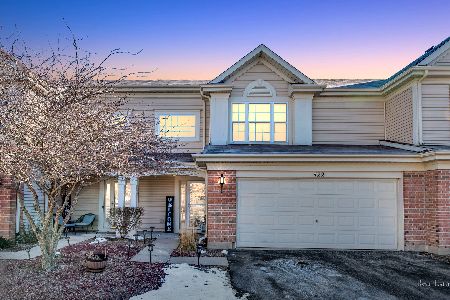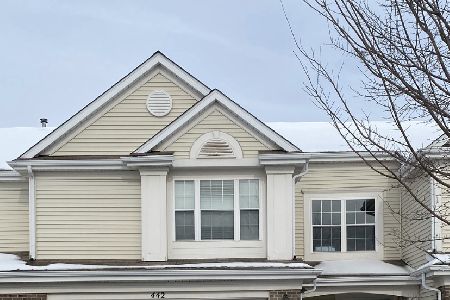424 Lancaster Drive, Pingree Grove, Illinois 60140
$185,000
|
Sold
|
|
| Status: | Closed |
| Sqft: | 1,518 |
| Cost/Sqft: | $122 |
| Beds: | 3 |
| Baths: | 3 |
| Year Built: | 2006 |
| Property Taxes: | $4,786 |
| Days On Market: | 2791 |
| Lot Size: | 0,00 |
Description
Nothing to do but move in! Upgrades galore~ sellers spared no expense! Townhome in desirable Cambridge Lakes with private entrance, 2 car garage and open yard with pond views! Living room with soaring ceilings & walls of windows provides tons of natural light! Farmhouse eat-in kitchen features an abundance of solid cabinetry, granite counter tops, subway tile backsplash, all stainless steel appliances and custom woodwork throughout eating area! Renovated powder room shows off custom stone work, new light fixture & new pedestal sink! Master suite boasts walk-in closet & spa like master bath with soaking tub, separate shower and double sink vanity! 2 additional bedrooms offers tons of room for your family! New fans in every room! Other upgrades include fresh paint, Bamboo flooring, white trim, new garage door with opener & humidifier! Take advantage of all Cambridge Lakes has to offer including pools, parks & clubhouse! Don't pass this one up!
Property Specifics
| Condos/Townhomes | |
| 2 | |
| — | |
| 2006 | |
| None | |
| BUTTERFIELD | |
| No | |
| — |
| Kane | |
| Cambridge Lakes | |
| 234 / Monthly | |
| Insurance,Clubhouse,Pool,Lawn Care,Snow Removal | |
| Public | |
| Public Sewer | |
| 10009504 | |
| 0228455006 |
Nearby Schools
| NAME: | DISTRICT: | DISTANCE: | |
|---|---|---|---|
|
Grade School
Gary Wright Elementary School |
300 | — | |
|
Middle School
Hampshire Middle School |
300 | Not in DB | |
|
High School
Hampshire High School |
300 | Not in DB | |
Property History
| DATE: | EVENT: | PRICE: | SOURCE: |
|---|---|---|---|
| 28 Sep, 2018 | Sold | $185,000 | MRED MLS |
| 6 Aug, 2018 | Under contract | $185,000 | MRED MLS |
| 7 Jul, 2018 | Listed for sale | $185,000 | MRED MLS |
Room Specifics
Total Bedrooms: 3
Bedrooms Above Ground: 3
Bedrooms Below Ground: 0
Dimensions: —
Floor Type: Hardwood
Dimensions: —
Floor Type: Hardwood
Full Bathrooms: 3
Bathroom Amenities: Separate Shower,Double Sink,Soaking Tub
Bathroom in Basement: 0
Rooms: No additional rooms
Basement Description: None
Other Specifics
| 2 | |
| Concrete Perimeter | |
| Asphalt | |
| Patio | |
| Common Grounds,Landscaped | |
| 1742 SQ FT | |
| — | |
| Full | |
| Vaulted/Cathedral Ceilings, Second Floor Laundry | |
| Double Oven, Microwave, Dishwasher, Refrigerator, Washer, Dryer, Disposal, Stainless Steel Appliance(s) | |
| Not in DB | |
| — | |
| — | |
| — | |
| — |
Tax History
| Year | Property Taxes |
|---|---|
| 2018 | $4,786 |
Contact Agent
Nearby Similar Homes
Nearby Sold Comparables
Contact Agent
Listing Provided By
RE/MAX Suburban

