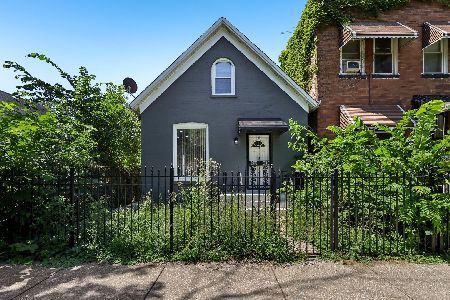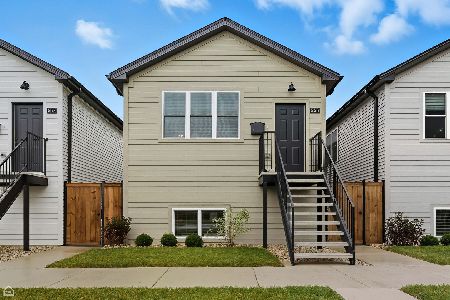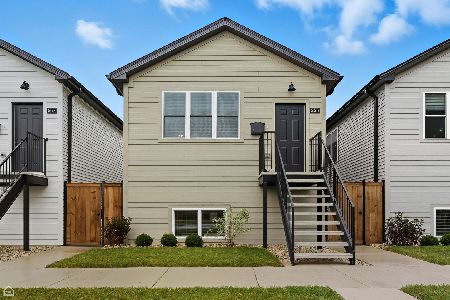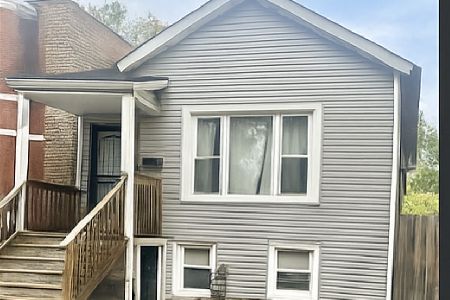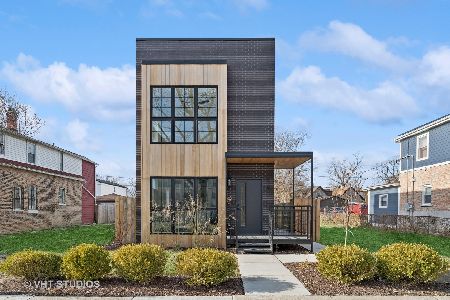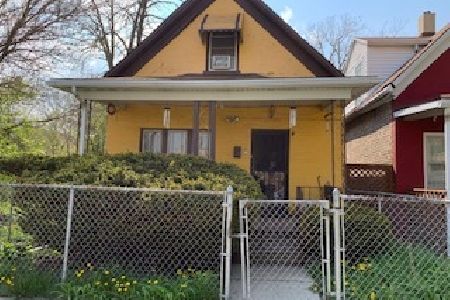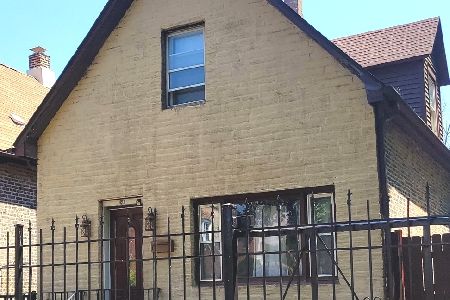424 Lawndale Avenue, Humboldt Park, Chicago, Illinois 60624
$189,000
|
Sold
|
|
| Status: | Closed |
| Sqft: | 2,000 |
| Cost/Sqft: | $98 |
| Beds: | 3 |
| Baths: | 3 |
| Year Built: | 1885 |
| Property Taxes: | $1,988 |
| Days On Market: | 2221 |
| Lot Size: | 0,07 |
Description
Around the corner from Garfield Park Conservatory. Walking distance to CTA green line. Appliances, hardwood floors, granite counter top, new kitchen cabinets. Circuit breakers. Forced air heating. Central A/C. Laundry machines. New Shingles Roof and Gutters. Garage. Clean wooden fenced back yard. Front decorative iron fence. 1 1/2 to Laura Ward Elementary School. Walking distance to Rowe Clark Math & Science Academy and Gym. Walking distance to Garfield Park Conservatory and CTA Green Line Conservatory-Central Park Station. Close to I-290 entrance.
Property Specifics
| Single Family | |
| — | |
| — | |
| 1885 | |
| Full,Walkout | |
| — | |
| No | |
| 0.07 |
| Cook | |
| — | |
| 0 / Not Applicable | |
| None | |
| Public | |
| Public Sewer | |
| 10578448 | |
| 16111310400000 |
Property History
| DATE: | EVENT: | PRICE: | SOURCE: |
|---|---|---|---|
| 26 Mar, 2020 | Sold | $189,000 | MRED MLS |
| 20 Nov, 2019 | Under contract | $195,000 | MRED MLS |
| 18 Nov, 2019 | Listed for sale | $195,000 | MRED MLS |
Room Specifics
Total Bedrooms: 5
Bedrooms Above Ground: 3
Bedrooms Below Ground: 2
Dimensions: —
Floor Type: Carpet
Dimensions: —
Floor Type: Carpet
Dimensions: —
Floor Type: Ceramic Tile
Dimensions: —
Floor Type: —
Full Bathrooms: 3
Bathroom Amenities: —
Bathroom in Basement: 1
Rooms: Bedroom 5,Enclosed Porch Heated
Basement Description: Finished
Other Specifics
| 1.5 | |
| Concrete Perimeter | |
| — | |
| — | |
| Fenced Yard | |
| 25 X 125 | |
| Dormer,Finished,Interior Stair | |
| None | |
| Hardwood Floors, First Floor Bedroom | |
| Range, Microwave, Refrigerator, Washer, Dryer | |
| Not in DB | |
| Sidewalks, Street Lights, Street Paved | |
| — | |
| — | |
| — |
Tax History
| Year | Property Taxes |
|---|---|
| 2020 | $1,988 |
Contact Agent
Nearby Similar Homes
Nearby Sold Comparables
Contact Agent
Listing Provided By
Inter-City Realty, Inc.

