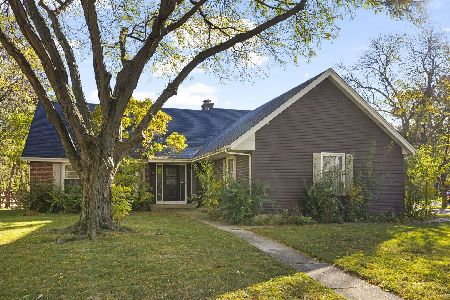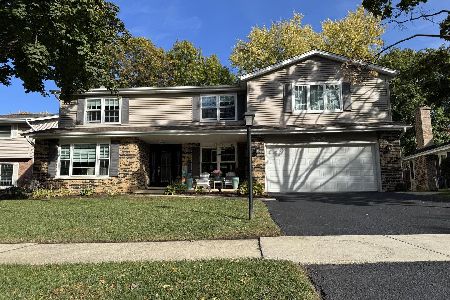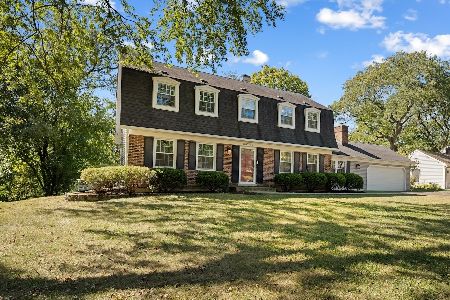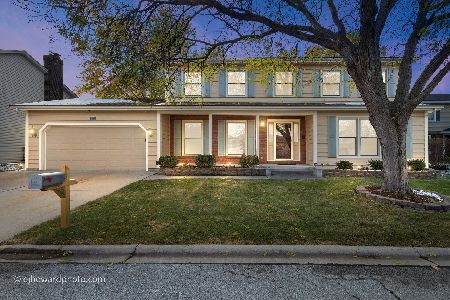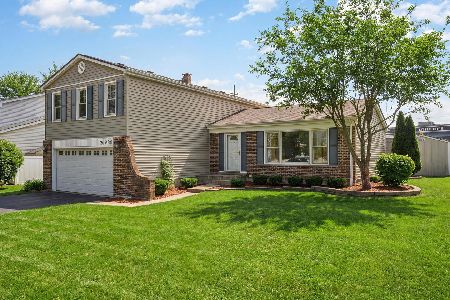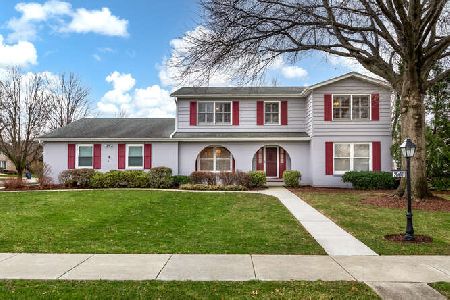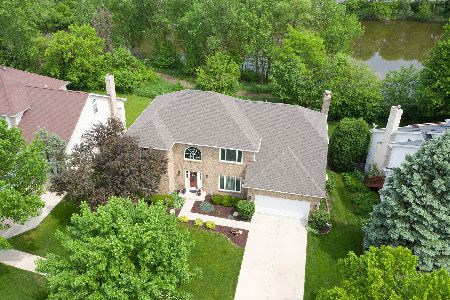424 Millcreek Lane, Naperville, Illinois 60540
$576,500
|
Sold
|
|
| Status: | Closed |
| Sqft: | 3,184 |
| Cost/Sqft: | $181 |
| Beds: | 4 |
| Baths: | 4 |
| Year Built: | 1996 |
| Property Taxes: | $13,228 |
| Days On Market: | 3390 |
| Lot Size: | 0,30 |
Description
One of a kind modern home in Naperville 203~Light and bright dramatic 2 story foyer leads to open floor plan~Updated white kitchen with hw floors, ssl, granite, backsplash, newer lighting, eat-in kitchen and island~Step down to the 2 story family room with hw floors, fireplace, soaring high ceiling and tons of daylight~Spacious master bed with trey ceilings~remodeled master bath w/ sep standing shower, 2013 ~updated 1st floor half bath and guest bath~plantation shudders, freshly painted, and newer carpeting throughout 2nd floor-Finished basement with custom bar, built-in wine cabinet, full bath, media room with surround sound and rec area, 2013~ professionally landscaped with brick paver patio, radon mitigation system, newer roof 2012, and windows 2011, and 3 car garage~Close to metra train station ~Bus stop on the corner~Attend Highlands Elem, Kennedy Jr High and Naperville North!
Property Specifics
| Single Family | |
| — | |
| Traditional | |
| 1996 | |
| Full | |
| — | |
| No | |
| 0.3 |
| Du Page | |
| Olesen Estates | |
| 0 / Not Applicable | |
| None | |
| Lake Michigan | |
| Public Sewer | |
| 09335323 | |
| 0817410012 |
Nearby Schools
| NAME: | DISTRICT: | DISTANCE: | |
|---|---|---|---|
|
Grade School
Highlands Elementary School |
203 | — | |
|
Middle School
Kennedy Junior High School |
203 | Not in DB | |
|
High School
Naperville North High School |
203 | Not in DB | |
Property History
| DATE: | EVENT: | PRICE: | SOURCE: |
|---|---|---|---|
| 14 Jun, 2010 | Sold | $550,000 | MRED MLS |
| 9 Apr, 2010 | Under contract | $550,000 | MRED MLS |
| 22 Mar, 2010 | Listed for sale | $550,000 | MRED MLS |
| 15 Dec, 2016 | Sold | $576,500 | MRED MLS |
| 17 Nov, 2016 | Under contract | $575,000 | MRED MLS |
| — | Last price change | $585,000 | MRED MLS |
| 7 Sep, 2016 | Listed for sale | $610,000 | MRED MLS |
Room Specifics
Total Bedrooms: 4
Bedrooms Above Ground: 4
Bedrooms Below Ground: 0
Dimensions: —
Floor Type: Carpet
Dimensions: —
Floor Type: Carpet
Dimensions: —
Floor Type: Carpet
Full Bathrooms: 4
Bathroom Amenities: Whirlpool,Separate Shower,Double Sink
Bathroom in Basement: 1
Rooms: Den,Recreation Room,Foyer,Media Room
Basement Description: Finished
Other Specifics
| 3 | |
| Concrete Perimeter | |
| Concrete | |
| Deck | |
| Corner Lot | |
| 103' X 89' | |
| Unfinished | |
| Full | |
| Vaulted/Cathedral Ceilings, Skylight(s), Bar-Wet | |
| Double Oven, Microwave, Dishwasher, Refrigerator, Bar Fridge, Washer, Dryer, Disposal | |
| Not in DB | |
| Street Lights, Street Paved | |
| — | |
| — | |
| Attached Fireplace Doors/Screen, Gas Log, Gas Starter |
Tax History
| Year | Property Taxes |
|---|---|
| 2010 | $12,626 |
| 2016 | $13,228 |
Contact Agent
Nearby Similar Homes
Nearby Sold Comparables
Contact Agent
Listing Provided By
john greene, Realtor

