424 Oak Street, Glen Ellyn, Illinois 60137
$770,000
|
Sold
|
|
| Status: | Closed |
| Sqft: | 3,000 |
| Cost/Sqft: | $243 |
| Beds: | 3 |
| Baths: | 4 |
| Year Built: | 1911 |
| Property Taxes: | $15,808 |
| Days On Market: | 1028 |
| Lot Size: | 0,34 |
Description
This updated vintage charmer in the prime Glen Ellyn location is the perfect place for a new family to make their home! With beautiful hardwood floors, crown and base moldings, and a kitchen featuring stainless steel appliances, quartz countertops, tile backsplash and white painted cabinets, it's sure to impress. Cozy up in the eat-in area with built-in seating and storage, and entertain in the large dining room flooded with light from the expansive bay windows and built-in china cabinet. Adjoining room can be used as an office/study or music room. The baby grand piano will stay with the home. The primary suite has an updated full bath and walk in closet. 3rd bedroom has attached tandem 4th bedroom The finished basement rec room with newly updated full bath is perfect for entertaining. Project ready workspace off the laundry room with separate outdoor entrance is ideal for the DIYer. Oversize 2.5 car garage. An enclosed porch/mudroom with adjoining trex deck and estate sized 100x150 yard brick paver patio complete the outdoor living space. Tankless water heater and upgraded electrical panel were added in 2020. All of this plus the convenience of walking to schools, downtown shopping and restaurants, close proximity to the train and easy access to highways make this a must-see!
Property Specifics
| Single Family | |
| — | |
| — | |
| 1911 | |
| — | |
| — | |
| No | |
| 0.34 |
| Du Page | |
| — | |
| — / Not Applicable | |
| — | |
| — | |
| — | |
| 11738649 | |
| 0511100017 |
Nearby Schools
| NAME: | DISTRICT: | DISTANCE: | |
|---|---|---|---|
|
Grade School
Forest Glen Elementary School |
41 | — | |
|
Middle School
Hadley Junior High School |
41 | Not in DB | |
|
High School
Glenbard West High School |
87 | Not in DB | |
Property History
| DATE: | EVENT: | PRICE: | SOURCE: |
|---|---|---|---|
| 22 Jul, 2019 | Sold | $650,000 | MRED MLS |
| 13 May, 2019 | Under contract | $669,900 | MRED MLS |
| 4 May, 2019 | Listed for sale | $669,900 | MRED MLS |
| 2 Jun, 2023 | Sold | $770,000 | MRED MLS |
| 2 Apr, 2023 | Under contract | $729,000 | MRED MLS |
| 29 Mar, 2023 | Listed for sale | $729,000 | MRED MLS |
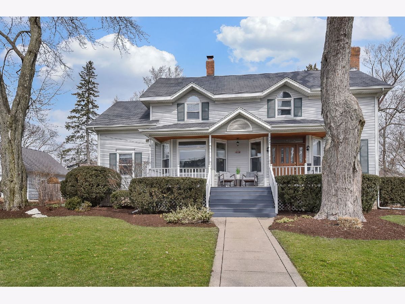
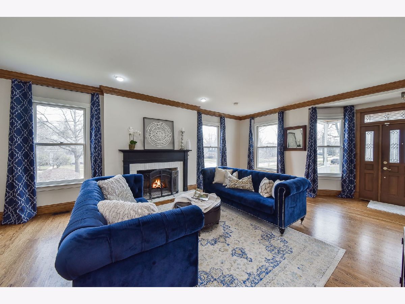
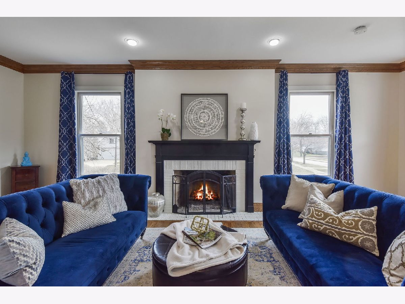
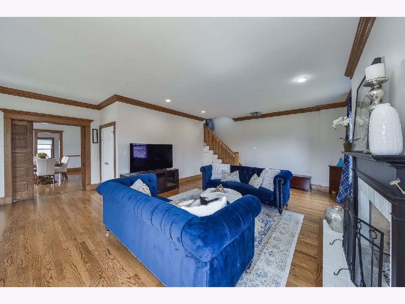
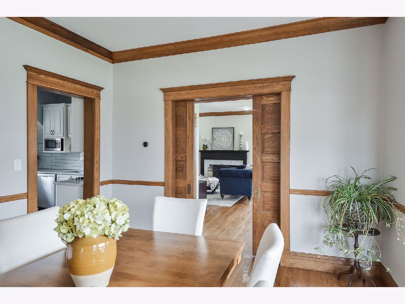
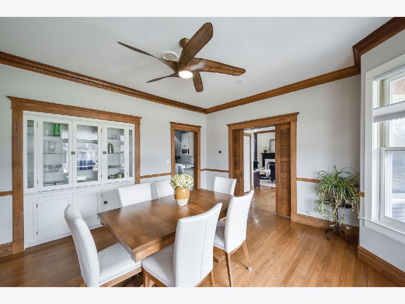
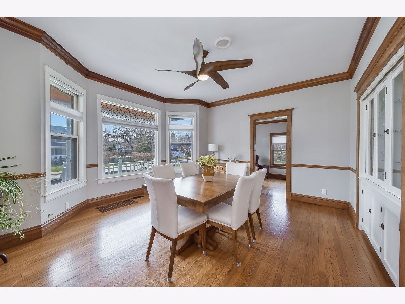
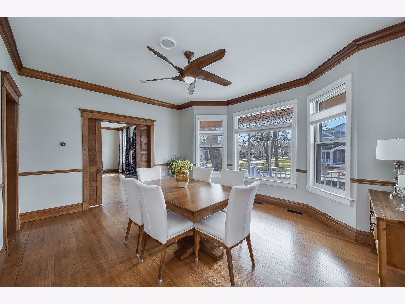
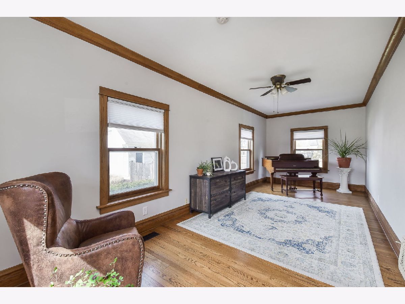
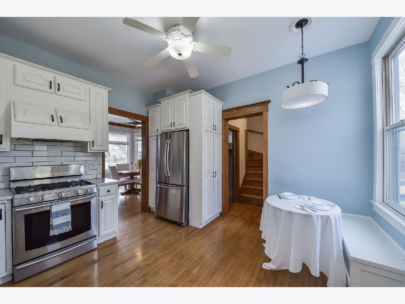
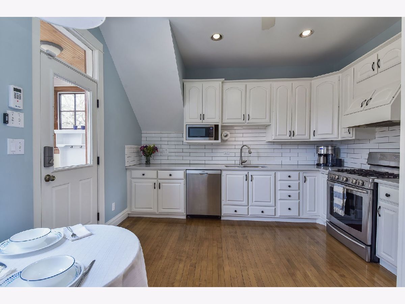
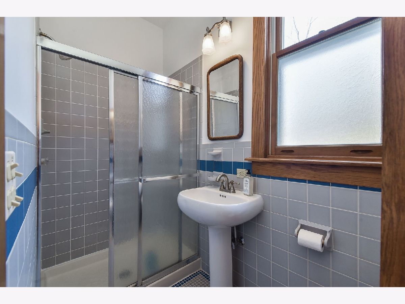
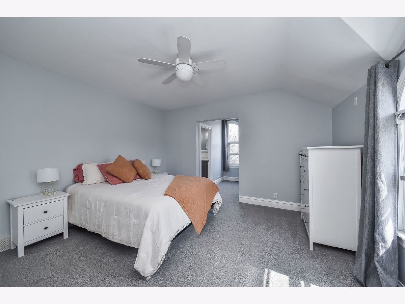
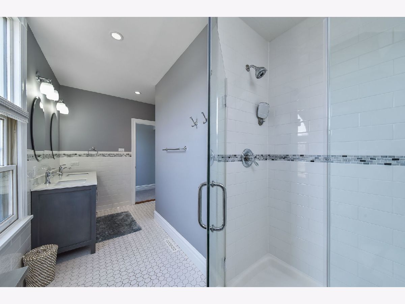
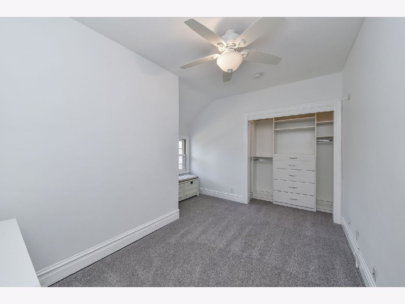
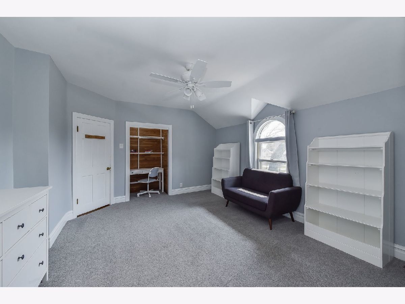
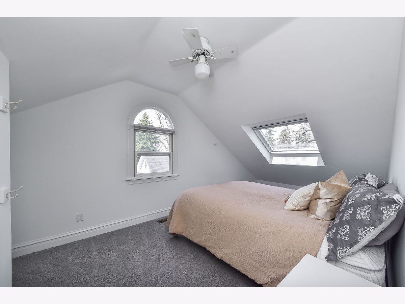
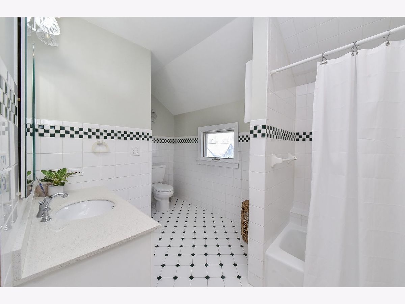
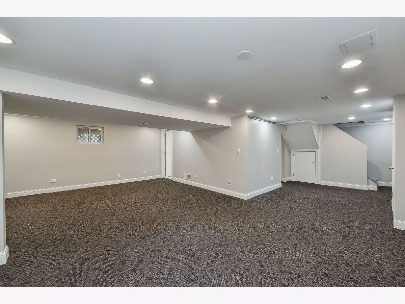
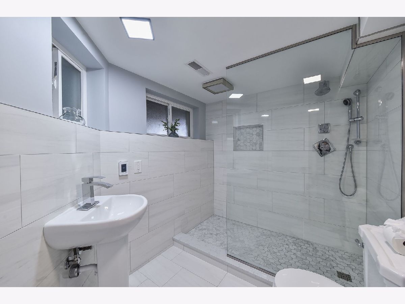
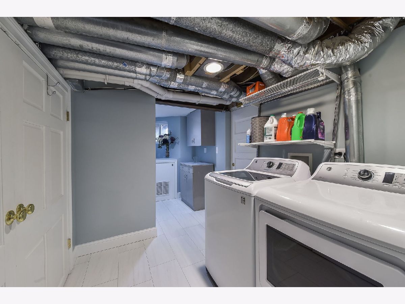
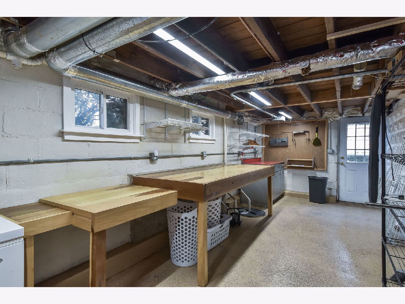
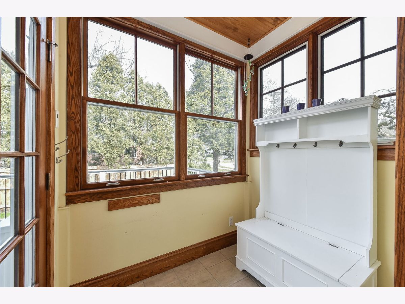
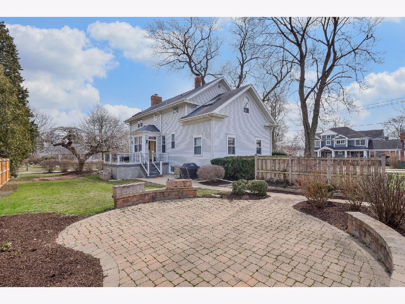
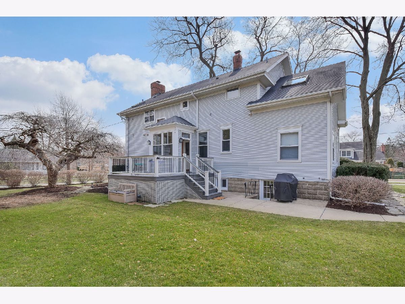
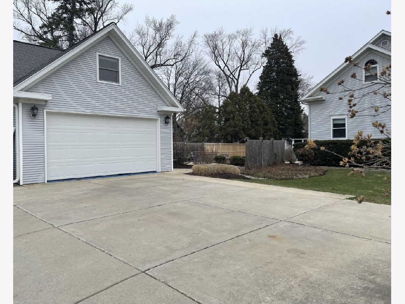
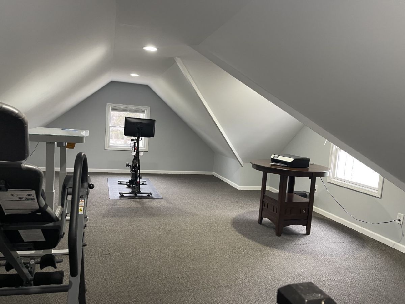
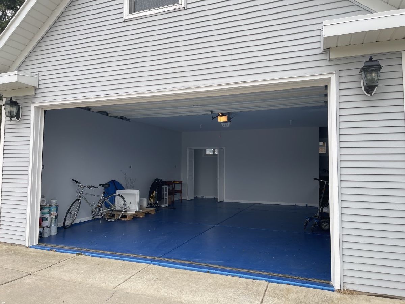
Room Specifics
Total Bedrooms: 3
Bedrooms Above Ground: 3
Bedrooms Below Ground: 0
Dimensions: —
Floor Type: —
Dimensions: —
Floor Type: —
Full Bathrooms: 4
Bathroom Amenities: Double Sink
Bathroom in Basement: 1
Rooms: —
Basement Description: Partially Finished,Crawl
Other Specifics
| 2.5 | |
| — | |
| Concrete | |
| — | |
| — | |
| 100X150 | |
| — | |
| — | |
| — | |
| — | |
| Not in DB | |
| — | |
| — | |
| — | |
| — |
Tax History
| Year | Property Taxes |
|---|---|
| 2019 | $14,646 |
| 2023 | $15,808 |
Contact Agent
Nearby Similar Homes
Nearby Sold Comparables
Contact Agent
Listing Provided By
RE/MAX Suburban











