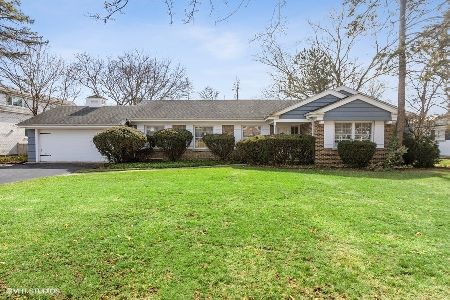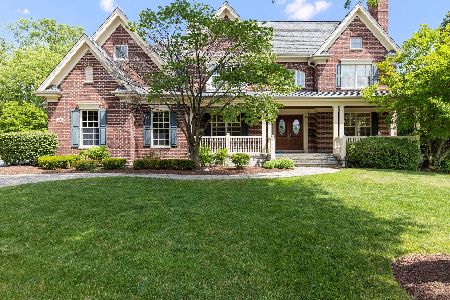424 Pamela Circle, Hinsdale, Illinois 60521
$500,000
|
Sold
|
|
| Status: | Closed |
| Sqft: | 0 |
| Cost/Sqft: | — |
| Beds: | 4 |
| Baths: | 3 |
| Year Built: | 1966 |
| Property Taxes: | $13,321 |
| Days On Market: | 2713 |
| Lot Size: | 0,37 |
Description
BEAUTIFUL PLACE + BEAUTIFUL SPACE READY TO MAKE YOUR OWN! Hinsdale Central and Oak School D181. Fossier quality craftsmanship on Prime Oak School lot/cul de sac location; 100 x 160. Landscaped with love, pristine gardens, brand new sod in front and back offering a spacious, parklike rear yard. Offering 4 spacious beds; 3 on 2nd lvl, plus 1 below grade, 3 full baths, sunny living room, dining room w/ rear yard views, peninsula kitchen with newer appliances, built in organizational area/mom desk, with mounted cabinet and glass front displays. Door to concrete slab patio; views of mature trees and hosta garden. LL family room w/ built in bookshelves and wood burning fireplace with brick surround (also offering above ground windows), recreation area, sub-basement level offering parquet; built ins & wet bar. Fabulous detail & storage options throughout the home! Roomy 2-car attached garage. Walking path to elementary school. Home Warranty. (TAXES REVIEWED for 2018) Visit Us and See!
Property Specifics
| Single Family | |
| — | |
| Bi-Level | |
| 1966 | |
| Partial | |
| — | |
| No | |
| 0.37 |
| Du Page | |
| — | |
| 0 / Not Applicable | |
| None | |
| Lake Michigan | |
| Public Sewer | |
| 10052725 | |
| 0912415015 |
Nearby Schools
| NAME: | DISTRICT: | DISTANCE: | |
|---|---|---|---|
|
Grade School
Oak Elementary School |
181 | — | |
|
Middle School
Hinsdale Middle School |
181 | Not in DB | |
|
High School
Hinsdale Central High School |
86 | Not in DB | |
Property History
| DATE: | EVENT: | PRICE: | SOURCE: |
|---|---|---|---|
| 7 Sep, 2018 | Sold | $500,000 | MRED MLS |
| 24 Aug, 2018 | Under contract | $599,000 | MRED MLS |
| 15 Aug, 2018 | Listed for sale | $599,000 | MRED MLS |
| 18 Mar, 2019 | Sold | $780,000 | MRED MLS |
| 6 Mar, 2019 | Under contract | $799,900 | MRED MLS |
| 15 Feb, 2019 | Listed for sale | $799,900 | MRED MLS |
Room Specifics
Total Bedrooms: 4
Bedrooms Above Ground: 4
Bedrooms Below Ground: 0
Dimensions: —
Floor Type: Carpet
Dimensions: —
Floor Type: Carpet
Dimensions: —
Floor Type: Vinyl
Full Bathrooms: 3
Bathroom Amenities: Separate Shower
Bathroom in Basement: 0
Rooms: Breakfast Room,Recreation Room,Foyer
Basement Description: Finished
Other Specifics
| 2 | |
| Concrete Perimeter | |
| Asphalt | |
| Patio, Porch | |
| Cul-De-Sac,Fenced Yard,Landscaped | |
| 100 X 160 | |
| — | |
| Full | |
| Bar-Wet, Hardwood Floors | |
| Range, Microwave, Dishwasher, Refrigerator, Washer, Dryer, Disposal | |
| Not in DB | |
| Pool, Sidewalks, Street Paved | |
| — | |
| — | |
| Wood Burning |
Tax History
| Year | Property Taxes |
|---|---|
| 2018 | $13,321 |
Contact Agent
Nearby Similar Homes
Nearby Sold Comparables
Contact Agent
Listing Provided By
County Line Properties, Inc.









