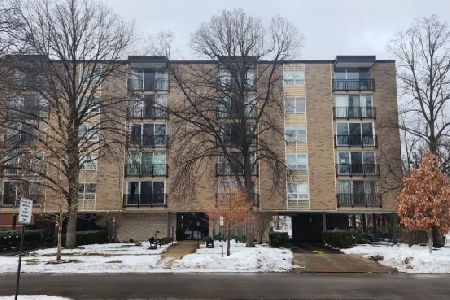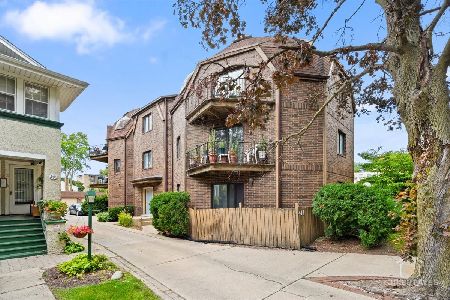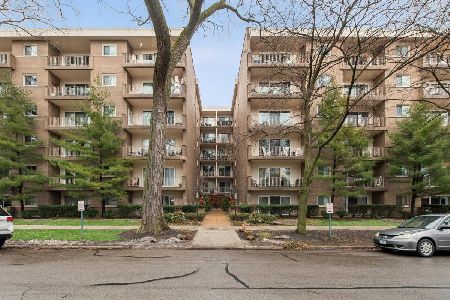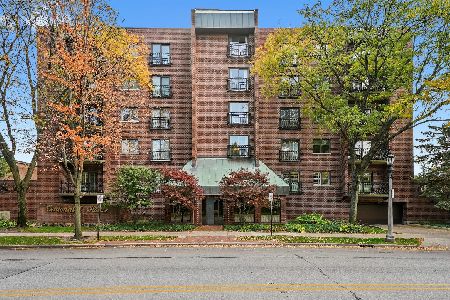424 Park Avenue, River Forest, Illinois 60305
$173,000
|
Sold
|
|
| Status: | Closed |
| Sqft: | 1,153 |
| Cost/Sqft: | $155 |
| Beds: | 2 |
| Baths: | 2 |
| Year Built: | 1973 |
| Property Taxes: | $4,598 |
| Days On Market: | 2848 |
| Lot Size: | 0,00 |
Description
Choice corner 2 BR 2 Bath unit with 2 large balconies: east-facing from Living Rm; north-facing from Kitchen & BR 2. Beautiful brick building, secure & well-managed. Many recent improvements, incdg new lobby & elevator. Fantastic location backing to Keystone Park, 2 blocks to Metra station, short walk to shops, school, restaurants. Fantastic wall of custom cabinetry in both Living Rm & MBR. Updated Master Bath. New neutral carpeting in LR, DR, BRs (April 2018). LED track lighting in Liv. Rm. Great closet space throughout, including walk-in closet in MBR with built-in dressers, & wall of closets in BR 2. TWO assigned parking spots, one a covered space (#9) conveniently-located just off bldg back door. 2nd prkg spot #32. 100% owner-occupied. No Pets. 1st floor coin laundry, storage room, party room. New garbage disposal (2018). Estate Sale, conveyed "As Is"
Property Specifics
| Condos/Townhomes | |
| 6 | |
| — | |
| 1973 | |
| None | |
| — | |
| No | |
| — |
| Cook | |
| — | |
| 303 / Monthly | |
| Water,Parking,Scavenger,Snow Removal | |
| Lake Michigan | |
| Public Sewer | |
| 09916181 | |
| 15121140091007 |
Nearby Schools
| NAME: | DISTRICT: | DISTANCE: | |
|---|---|---|---|
|
Grade School
Lincoln Elementary School |
90 | — | |
|
Middle School
Roosevelt School |
90 | Not in DB | |
|
High School
Oak Park & River Forest High Sch |
200 | Not in DB | |
Property History
| DATE: | EVENT: | PRICE: | SOURCE: |
|---|---|---|---|
| 30 May, 2018 | Sold | $173,000 | MRED MLS |
| 16 Apr, 2018 | Under contract | $179,000 | MRED MLS |
| 13 Apr, 2018 | Listed for sale | $179,000 | MRED MLS |
Room Specifics
Total Bedrooms: 2
Bedrooms Above Ground: 2
Bedrooms Below Ground: 0
Dimensions: —
Floor Type: Carpet
Full Bathrooms: 2
Bathroom Amenities: Double Shower
Bathroom in Basement: 0
Rooms: No additional rooms
Basement Description: None
Other Specifics
| — | |
| — | |
| Concrete | |
| Balcony, End Unit | |
| Corner Lot,Park Adjacent | |
| COMMON | |
| — | |
| Full | |
| Elevator, First Floor Bedroom, First Floor Full Bath, Storage | |
| Range, Microwave, Dishwasher, Refrigerator, Disposal | |
| Not in DB | |
| — | |
| — | |
| Coin Laundry, Elevator(s), Storage, Party Room | |
| — |
Tax History
| Year | Property Taxes |
|---|---|
| 2018 | $4,598 |
Contact Agent
Nearby Similar Homes
Nearby Sold Comparables
Contact Agent
Listing Provided By
Century 21 Affiliated









