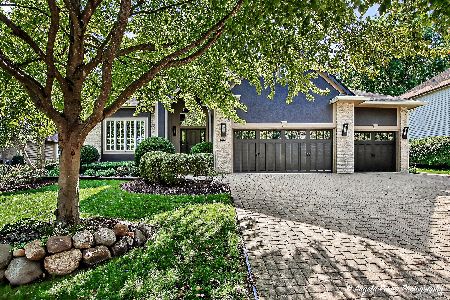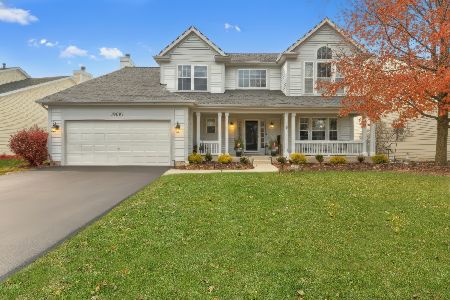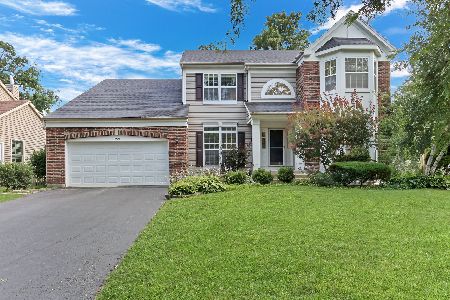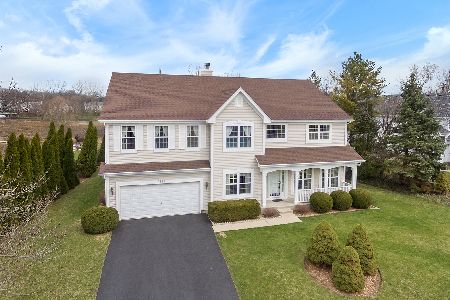424 Pinehurst Court, Gurnee, Illinois 60031
$287,500
|
Sold
|
|
| Status: | Closed |
| Sqft: | 3,107 |
| Cost/Sqft: | $96 |
| Beds: | 4 |
| Baths: | 3 |
| Year Built: | 1999 |
| Property Taxes: | $11,283 |
| Days On Market: | 2871 |
| Lot Size: | 0,29 |
Description
Terrific opportunity in Timberwoods! Low traffic location, tucked away in the back of the subdivision. 3,100 sq ft 2-story home, plus a full unfinished basement with 9' ceiling and plumbing rough-in. The main floor features hardwood flooring from the entry to the kitchen, 9' ceilings, 1st floor office, and a large laundry/mud room with utility sink. The kitchen features 42" white cabinets, center island, planning desk, double oven, and pantry closet. Dining room and eating area both upgraded with a bump out bay for more table space. Large family room with fireplace open to the kitchen. Four bedrooms upstairs, includes an amazing 20x13 vaulted master suite with a 10x9 walk-in closet and huge vaulted master bath with double vanities, corner tub, and separate shower. Beautifully landscaped lot, concrete patio. INTERACTIVE FLOOR PLANS available in the virtual tour!
Property Specifics
| Single Family | |
| — | |
| — | |
| 1999 | |
| Full | |
| CHESTNUT | |
| No | |
| 0.29 |
| Lake | |
| Timberwoods | |
| 175 / Annual | |
| None | |
| Public | |
| Public Sewer | |
| 09836583 | |
| 07192150070000 |
Nearby Schools
| NAME: | DISTRICT: | DISTANCE: | |
|---|---|---|---|
|
Grade School
Woodland Elementary School |
50 | — | |
|
Middle School
Woodland Middle School |
50 | Not in DB | |
|
High School
Warren Township High School |
121 | Not in DB | |
|
Alternate Elementary School
Woodland Intermediate School |
— | Not in DB | |
Property History
| DATE: | EVENT: | PRICE: | SOURCE: |
|---|---|---|---|
| 14 Sep, 2018 | Sold | $287,500 | MRED MLS |
| 26 Jul, 2018 | Under contract | $298,000 | MRED MLS |
| — | Last price change | $315,000 | MRED MLS |
| 18 Jan, 2018 | Listed for sale | $324,900 | MRED MLS |
Room Specifics
Total Bedrooms: 4
Bedrooms Above Ground: 4
Bedrooms Below Ground: 0
Dimensions: —
Floor Type: Carpet
Dimensions: —
Floor Type: Carpet
Dimensions: —
Floor Type: Carpet
Full Bathrooms: 3
Bathroom Amenities: Separate Shower,Double Sink,Soaking Tub
Bathroom in Basement: 0
Rooms: Eating Area,Office,Walk In Closet
Basement Description: Unfinished,Bathroom Rough-In
Other Specifics
| 2 | |
| Concrete Perimeter | |
| Asphalt | |
| Patio, Porch | |
| Corner Lot,Cul-De-Sac | |
| 83X125X94X99X15X23 | |
| — | |
| Full | |
| Vaulted/Cathedral Ceilings, Hardwood Floors, First Floor Laundry | |
| Double Oven, Microwave, Dishwasher, Refrigerator, Washer, Dryer, Disposal, Cooktop | |
| Not in DB | |
| Sidewalks, Street Lights, Street Paved | |
| — | |
| — | |
| Gas Starter |
Tax History
| Year | Property Taxes |
|---|---|
| 2018 | $11,283 |
Contact Agent
Nearby Similar Homes
Nearby Sold Comparables
Contact Agent
Listing Provided By
Greater Difference Realty










